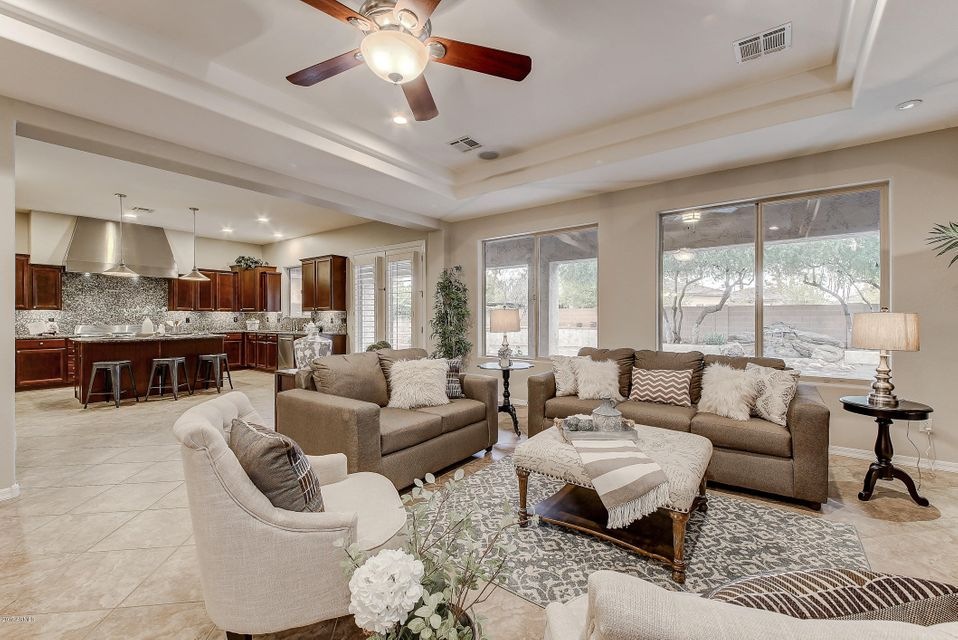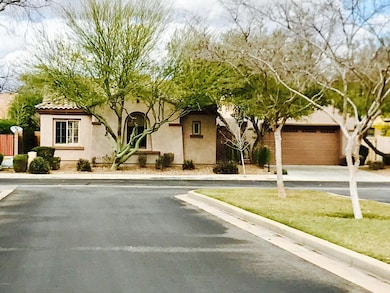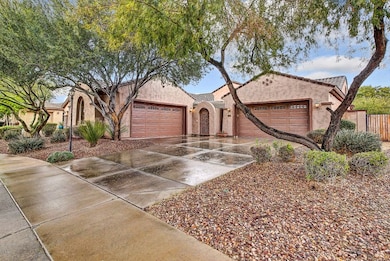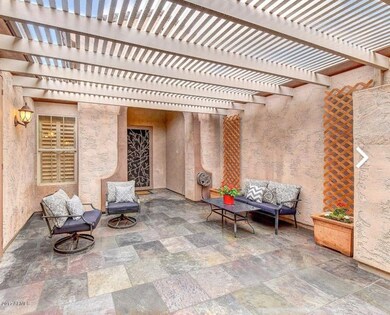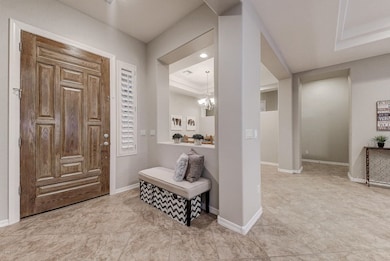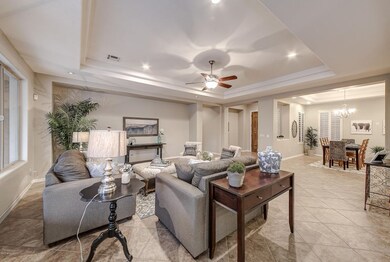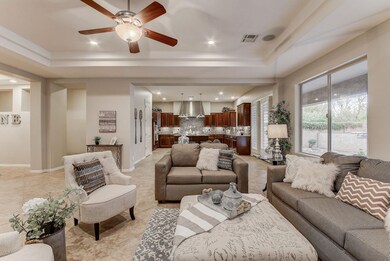
2132 E Horseshoe Place Chandler, AZ 85249
South Chandler NeighborhoodHighlights
- Gated Community
- Granite Countertops
- Covered patio or porch
- John & Carol Carlson Elementary School Rated A
- Private Yard
- 4 Car Direct Access Garage
About This Home
As of August 2019WOW! This home looks like a model! Your clients will love this gorgeous GATED tree lined community Countryside Estates. Beautifully appointed home with 4 car garage! Elegant entry courtyard split plan with 4 large bedrooms and 2.5 bathrooms. Large great room. Gorgeous Chef's kitchen with staggered 42 in. Cherry cabinetry, granite counters, brushed Nickel hardware, custom stainless range hood, stainless appliances, 8 burner gas chef cooktop, double ovens, brushed nickel pendant lights. Beautiful low maintenance back yard perfect for entertaining! Huge Slate patio, baja style waterfal, Outdoor kitchen, 6 burner bbq, brand new stainless outdoor fridge, sink and serving bar. Fresh interior paint, brand new designer carpet, new toilets, sinks, light fixtures, ceiling fans, and more
Last Agent to Sell the Property
My Home Group Real Estate License #SA650525000 Listed on: 01/25/2017

Home Details
Home Type
- Single Family
Est. Annual Taxes
- $3,331
Year Built
- Built in 2004
Lot Details
- 0.25 Acre Lot
- Desert faces the front and back of the property
- Block Wall Fence
- Private Yard
Parking
- 4 Car Direct Access Garage
- 2 Open Parking Spaces
Home Design
- Wood Frame Construction
- Tile Roof
- Block Exterior
- Stucco
Interior Spaces
- 2,691 Sq Ft Home
- 1-Story Property
- Central Vacuum
- Ceiling height of 9 feet or more
- Ceiling Fan
- Double Pane Windows
- Low Emissivity Windows
- Solar Screens
- Washer and Dryer Hookup
Kitchen
- Eat-In Kitchen
- Gas Cooktop
- Dishwasher
- Kitchen Island
- Granite Countertops
Flooring
- Carpet
- Tile
Bedrooms and Bathrooms
- 4 Bedrooms
- Walk-In Closet
- Remodeled Bathroom
- Primary Bathroom is a Full Bathroom
- 2.5 Bathrooms
- Dual Vanity Sinks in Primary Bathroom
Outdoor Features
- Covered patio or porch
- Built-In Barbecue
Schools
- Santan Elementary School
- Santan Junior High School
- Perry High School
Utilities
- Refrigerated Cooling System
- Zoned Heating
- Heating System Uses Natural Gas
- Water Filtration System
- Water Softener
- High Speed Internet
Listing and Financial Details
- Tax Lot 92
- Assessor Parcel Number 303-44-135
Community Details
Overview
- Property has a Home Owners Association
- Premier Association, Phone Number (480) 704-2900
- Built by Sunwest
- Countryside Estates Unit 3 Subdivision
Security
- Gated Community
Ownership History
Purchase Details
Home Financials for this Owner
Home Financials are based on the most recent Mortgage that was taken out on this home.Purchase Details
Home Financials for this Owner
Home Financials are based on the most recent Mortgage that was taken out on this home.Purchase Details
Home Financials for this Owner
Home Financials are based on the most recent Mortgage that was taken out on this home.Purchase Details
Purchase Details
Home Financials for this Owner
Home Financials are based on the most recent Mortgage that was taken out on this home.Purchase Details
Home Financials for this Owner
Home Financials are based on the most recent Mortgage that was taken out on this home.Purchase Details
Home Financials for this Owner
Home Financials are based on the most recent Mortgage that was taken out on this home.Purchase Details
Home Financials for this Owner
Home Financials are based on the most recent Mortgage that was taken out on this home.Purchase Details
Home Financials for this Owner
Home Financials are based on the most recent Mortgage that was taken out on this home.Purchase Details
Home Financials for this Owner
Home Financials are based on the most recent Mortgage that was taken out on this home.Similar Homes in the area
Home Values in the Area
Average Home Value in this Area
Purchase History
| Date | Type | Sale Price | Title Company |
|---|---|---|---|
| Warranty Deed | $475,000 | Lawyers Title Of Arizona Inc | |
| Cash Sale Deed | $430,000 | Empire West Title Agency | |
| Trustee Deed | $353,500 | None Available | |
| Special Warranty Deed | -- | None Available | |
| Interfamily Deed Transfer | -- | None Available | |
| Quit Claim Deed | -- | -- | |
| Interfamily Deed Transfer | -- | Transnation Title | |
| Interfamily Deed Transfer | -- | First American Title Ins Co | |
| Interfamily Deed Transfer | -- | First American Title Ins Co | |
| Warranty Deed | $358,807 | First American Title Ins Co | |
| Warranty Deed | -- | First American Title Ins Co |
Mortgage History
| Date | Status | Loan Amount | Loan Type |
|---|---|---|---|
| Open | $325,000 | Credit Line Revolving | |
| Previous Owner | $300,488 | Stand Alone Refi Refinance Of Original Loan | |
| Previous Owner | $200,000 | Credit Line Revolving | |
| Previous Owner | $104,144 | Credit Line Revolving | |
| Previous Owner | $440,000 | Stand Alone Refi Refinance Of Original Loan | |
| Previous Owner | $445,000 | Fannie Mae Freddie Mac | |
| Previous Owner | $53,800 | Credit Line Revolving | |
| Previous Owner | $287,000 | Purchase Money Mortgage | |
| Previous Owner | $287,000 | Purchase Money Mortgage | |
| Previous Owner | $287,000 | Purchase Money Mortgage |
Property History
| Date | Event | Price | Change | Sq Ft Price |
|---|---|---|---|---|
| 08/21/2019 08/21/19 | Sold | $475,000 | 0.0% | $177 / Sq Ft |
| 07/19/2019 07/19/19 | Price Changed | $475,000 | +2.2% | $177 / Sq Ft |
| 07/01/2019 07/01/19 | For Sale | $465,000 | +8.1% | $173 / Sq Ft |
| 03/03/2017 03/03/17 | Sold | $430,000 | -2.3% | $160 / Sq Ft |
| 02/01/2017 02/01/17 | Pending | -- | -- | -- |
| 01/25/2017 01/25/17 | For Sale | $439,900 | 0.0% | $163 / Sq Ft |
| 02/15/2014 02/15/14 | Rented | $2,350 | 0.0% | -- |
| 02/15/2014 02/15/14 | Under Contract | -- | -- | -- |
| 01/26/2014 01/26/14 | For Rent | $2,350 | +4.4% | -- |
| 03/30/2013 03/30/13 | Rented | $2,250 | -4.3% | -- |
| 03/20/2013 03/20/13 | Under Contract | -- | -- | -- |
| 02/11/2013 02/11/13 | For Rent | $2,350 | +4.4% | -- |
| 04/15/2012 04/15/12 | Rented | $2,250 | -4.3% | -- |
| 03/19/2012 03/19/12 | Under Contract | -- | -- | -- |
| 01/15/2012 01/15/12 | For Rent | $2,350 | -- | -- |
Tax History Compared to Growth
Tax History
| Year | Tax Paid | Tax Assessment Tax Assessment Total Assessment is a certain percentage of the fair market value that is determined by local assessors to be the total taxable value of land and additions on the property. | Land | Improvement |
|---|---|---|---|---|
| 2025 | $2,729 | $43,366 | -- | -- |
| 2024 | $3,364 | $41,301 | -- | -- |
| 2023 | $3,364 | $53,560 | $10,710 | $42,850 |
| 2022 | $3,240 | $40,420 | $8,080 | $32,340 |
| 2021 | $3,342 | $37,930 | $7,580 | $30,350 |
| 2020 | $3,325 | $36,100 | $7,220 | $28,880 |
| 2019 | $3,199 | $34,310 | $6,860 | $27,450 |
| 2018 | $3,096 | $31,410 | $6,280 | $25,130 |
| 2017 | $2,888 | $31,050 | $6,210 | $24,840 |
| 2016 | $3,331 | $30,750 | $6,150 | $24,600 |
| 2015 | $3,190 | $30,210 | $6,040 | $24,170 |
Agents Affiliated with this Home
-
Lauren Rosin

Seller's Agent in 2019
Lauren Rosin
eXp Realty
(480) 744-4604
4 in this area
848 Total Sales
-
Alyssa Beery
A
Seller Co-Listing Agent in 2019
Alyssa Beery
Jason Mitchell Real Estate
(602) 743-5327
54 Total Sales
-
Jason Dawson, Realtor

Buyer's Agent in 2019
Jason Dawson, Realtor
ProSmart Realty
(480) 758-3070
9 in this area
86 Total Sales
-
J
Buyer's Agent in 2019
Jason Dawson
NORTH&CO.
-
Jennifer Gordon-Williams

Buyer Co-Listing Agent in 2019
Jennifer Gordon-Williams
Engel & Voelkers Scottsdale
(623) 512-6221
2 in this area
38 Total Sales
-
Sharla Engel
S
Seller's Agent in 2017
Sharla Engel
My Home Group Real Estate
(480) 570-2314
1 in this area
20 Total Sales
Map
Source: Arizona Regional Multiple Listing Service (ARMLS)
MLS Number: 5551492
APN: 303-44-135
- 2203 E Tonto Place
- 2409 E Kaibab Place
- 1755 E Tonto Dr
- 4490 S Rio Dr
- 4450 S Rio Dr
- 1955 E Grand Canyon Dr
- 2045 E San Carlos Place Unit 3
- 4123 S Wayne Place
- 4130 S Lafayette Place
- 1779 E Kaibab Dr
- 4297 S Marion Place
- 1792 E Powell Way
- 2111 E Yellowstone Place
- 1904 E Grand Canyon Dr
- 2383 E Zion Way
- 1923 E Zion Way
- 1757 E Glacier Place
- 1971 E Yellowstone Place
- 2112 E Yellowstone Place
- 1684 E Coconino Dr
