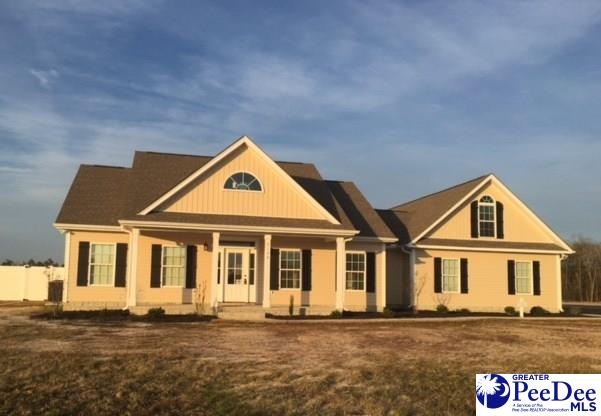
2132 E Paces Trail Darlington, SC 29532
Highlights
- Newly Remodeled
- Cathedral Ceiling
- Attic
- Pond
- Hydromassage or Jetted Bathtub
- Corner Lot
About This Home
As of October 2023Charming home with large front porch & covered back porch. Perfect for entertaining with large formal dining room, kitchen opens into great room, granite countertops, stainless appliances, split floor plan, walk in pantry, unfinished bonus room, back yard fenced in with privacy vinyl fence, sod grass & much more. Don't pass this deal up!
Home Details
Home Type
- Single Family
Est. Annual Taxes
- $1,121
Year Built
- Built in 2015 | Newly Remodeled
Lot Details
- 0.48 Acre Lot
- Fenced Yard
- Corner Lot
HOA Fees
- $8 Monthly HOA Fees
Parking
- 2 Car Attached Garage
Home Design
- Raised Foundation
- Architectural Shingle Roof
- Vinyl Siding
Interior Spaces
- Tray Ceiling
- Cathedral Ceiling
- Ceiling Fan
- Insulated Windows
- Blinds
- Formal Dining Room
- Pull Down Stairs to Attic
- Home Security System
- Washer and Dryer Hookup
Kitchen
- Range
- Microwave
- Dishwasher
Flooring
- Carpet
- Laminate
- Tile
Bedrooms and Bathrooms
- 3 Bedrooms
- Walk-In Closet
- 2 Full Bathrooms
- Hydromassage or Jetted Bathtub
- Shower Only
Outdoor Features
- Pond
- Porch
Schools
- Pate Elementary School
- Darlington Middle School
- Darlington High School
Utilities
- Central Air
- Heat Pump System
Community Details
- Summerville Subdivision
Listing and Financial Details
- Assessor Parcel Number 149-00-02-023
Ownership History
Purchase Details
Home Financials for this Owner
Home Financials are based on the most recent Mortgage that was taken out on this home.Purchase Details
Home Financials for this Owner
Home Financials are based on the most recent Mortgage that was taken out on this home.Similar Homes in Darlington, SC
Home Values in the Area
Average Home Value in this Area
Purchase History
| Date | Type | Sale Price | Title Company |
|---|---|---|---|
| Warranty Deed | $279,900 | None Listed On Document | |
| Deed | $204,900 | -- |
Mortgage History
| Date | Status | Loan Amount | Loan Type |
|---|---|---|---|
| Open | $141,750 | VA | |
| Previous Owner | $210,694 | New Conventional | |
| Previous Owner | $1,000,000 | Credit Line Revolving |
Property History
| Date | Event | Price | Change | Sq Ft Price |
|---|---|---|---|---|
| 10/29/2023 10/29/23 | Sold | $279,900 | -1.8% | $153 / Sq Ft |
| 08/30/2023 08/30/23 | Price Changed | $284,900 | -5.0% | $156 / Sq Ft |
| 08/10/2023 08/10/23 | For Sale | $299,900 | +46.4% | $164 / Sq Ft |
| 04/29/2016 04/29/16 | Sold | $204,900 | +5.1% | $112 / Sq Ft |
| 03/30/2016 03/30/16 | Pending | -- | -- | -- |
| 07/16/2015 07/16/15 | For Sale | $194,900 | -- | $107 / Sq Ft |
Tax History Compared to Growth
Tax History
| Year | Tax Paid | Tax Assessment Tax Assessment Total Assessment is a certain percentage of the fair market value that is determined by local assessors to be the total taxable value of land and additions on the property. | Land | Improvement |
|---|---|---|---|---|
| 2024 | $1,121 | $11,200 | $640 | $10,560 |
| 2023 | $2,200 | $8,800 | $640 | $8,160 |
| 2022 | $2,200 | $8,800 | $640 | $8,160 |
| 2021 | $2,200 | $8,800 | $640 | $8,160 |
| 2020 | $1,063 | $8,800 | $640 | $8,160 |
| 2019 | $1,065 | $8,800 | $640 | $8,160 |
| 2018 | $1,003 | $8,200 | $640 | $7,560 |
| 2017 | $917 | $8,200 | $640 | $7,560 |
| 2014 | -- | $280 | $280 | $0 |
Agents Affiliated with this Home
-
Jessica Evans
J
Seller's Agent in 2023
Jessica Evans
Evans Realty, Inc.
(843) 206-4187
76 Total Sales
Map
Source: Pee Dee REALTOR® Association
MLS Number: 125173
APN: 149-00-02-023
- 4894 Westpark Dr
- Summerville Blvd & Westpark Dr
- Summerville Blvd & Westpark Dr
- Summerville Blvd & Westpark Dr
- Summerville Blvd & Westpark Dr
- 4914 Westpark Dr
- 4930 Westpark Dr
- 4938 Westpark Dr
- 4946 Westpark Dr
- 2284 Syracuse Community Rd
- TBD Wheeler Siding Rd
- 2844 Timmonsville Hwy
- 6.6 Acres Corporation Rd
- 2770 Gray Dr
- 2017 Philadelphia St
- TBD Hoffmeyer Rd
- 3046 Southborough Rd
- 619 Boone Cir
- 1210 Whites Cir
- 0 Healing Springs Ct
