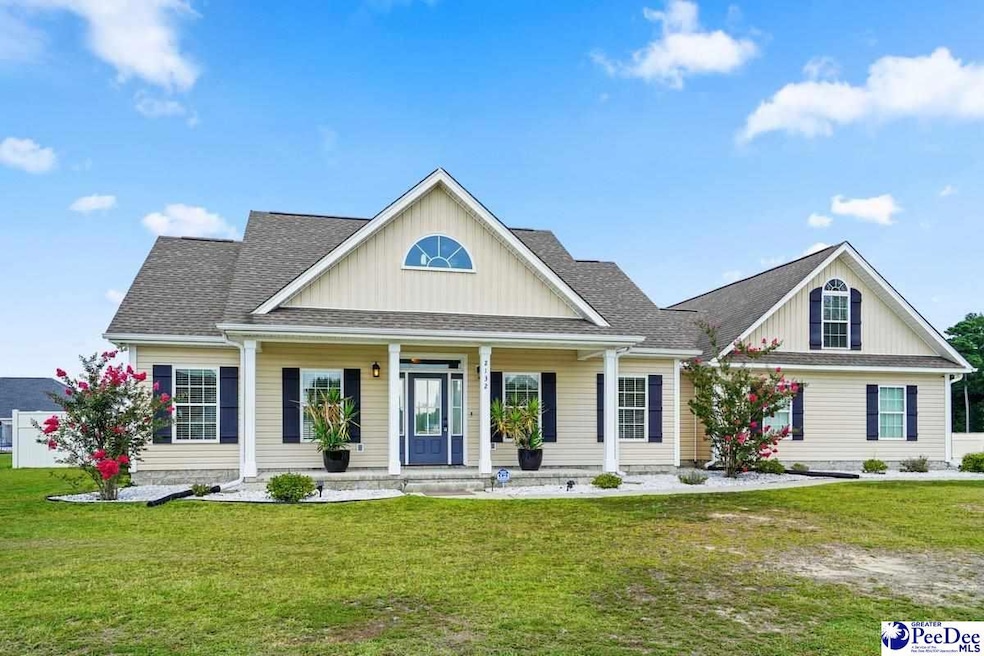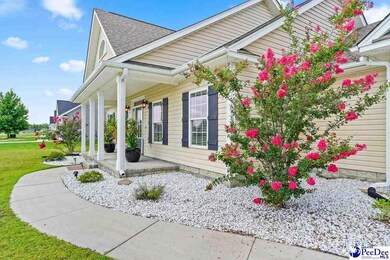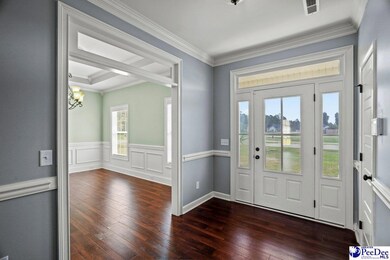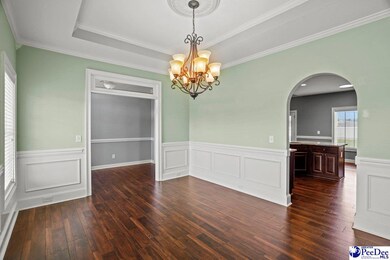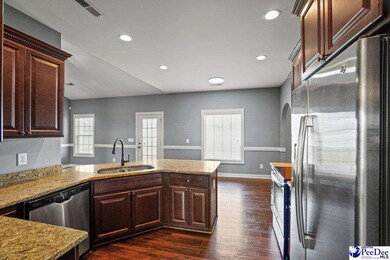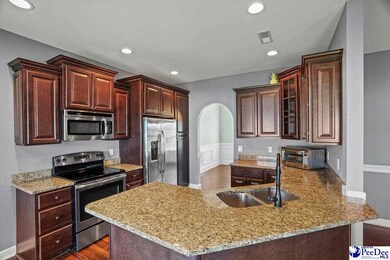
2132 E Paces Trail Darlington, SC 29532
3
Beds
2
Baths
1,830
Sq Ft
0.46
Acres
Highlights
- Traditional Architecture
- Hydromassage or Jetted Bathtub
- Corner Lot
- Main Floor Primary Bedroom
- Attic
- Formal Dining Room
About This Home
As of October 2023Check out this beauty! Well maintained home in Summerville subdivision has three generous size bedrooms, two full bathrooms, formal dining room, pantry, partially finished bonus room, two car garage and covered front and back porches located on corner lot with fenced in yard.
Home Details
Home Type
- Single Family
Est. Annual Taxes
- $1,013
Year Built
- Built in 2015
Lot Details
- 0.46 Acre Lot
- Fenced Yard
- Corner Lot
Parking
- 2 Car Attached Garage
Home Design
- Traditional Architecture
- Raised Foundation
- Architectural Shingle Roof
- Vinyl Siding
Interior Spaces
- 1,830 Sq Ft Home
- Ceiling height of 9 feet or more
- Ceiling Fan
- Blinds
- Entrance Foyer
- Formal Dining Room
- Home Security System
- Washer and Dryer Hookup
- Attic
Kitchen
- Range
- Microwave
- Dishwasher
Flooring
- Carpet
- Laminate
- Tile
Bedrooms and Bathrooms
- 3 Bedrooms
- Primary Bedroom on Main
- Walk-In Closet
- 2 Full Bathrooms
- Hydromassage or Jetted Bathtub
- Shower Only
Outdoor Features
- Porch
Schools
- Pate Elementary School
- Darlington Middle School
- Darlington High School
Utilities
- Central Heating and Cooling System
- Heat Pump System
Community Details
- Summerville Subdivision
Listing and Financial Details
- Assessor Parcel Number 149-00-02-023
Ownership History
Date
Name
Owned For
Owner Type
Purchase Details
Listed on
Aug 10, 2023
Closed on
Oct 27, 2023
Sold by
Avant Jeremy K
Bought by
Hogan Richard Wayne
Seller's Agent
Jessica Evans
Evans Realty, Inc.
List Price
$299,900
Sold Price
$279,900
Premium/Discount to List
-$20,000
-6.67%
Total Days on Market
38
Views
521
Current Estimated Value
Home Financials for this Owner
Home Financials are based on the most recent Mortgage that was taken out on this home.
Estimated Appreciation
$11,761
Avg. Annual Appreciation
2.57%
Original Mortgage
$141,750
Outstanding Balance
$139,750
Interest Rate
7.18%
Mortgage Type
VA
Estimated Equity
$151,911
Purchase Details
Listed on
Jul 16, 2015
Closed on
Apr 29, 2016
Sold by
Ke Developers Llc
Bought by
Avant Jeremy K
Seller's Agent
Jessica Evans
Evans Realty, Inc.
List Price
$194,900
Sold Price
$204,900
Premium/Discount to List
$10,000
5.13%
Home Financials for this Owner
Home Financials are based on the most recent Mortgage that was taken out on this home.
Avg. Annual Appreciation
4.25%
Original Mortgage
$210,694
Interest Rate
3.73%
Mortgage Type
New Conventional
Similar Homes in Darlington, SC
Create a Home Valuation Report for This Property
The Home Valuation Report is an in-depth analysis detailing your home's value as well as a comparison with similar homes in the area
Home Values in the Area
Average Home Value in this Area
Purchase History
| Date | Type | Sale Price | Title Company |
|---|---|---|---|
| Warranty Deed | $279,900 | None Listed On Document | |
| Deed | $204,900 | -- |
Source: Public Records
Mortgage History
| Date | Status | Loan Amount | Loan Type |
|---|---|---|---|
| Open | $141,750 | VA | |
| Previous Owner | $210,694 | New Conventional | |
| Previous Owner | $1,000,000 | Credit Line Revolving |
Source: Public Records
Property History
| Date | Event | Price | Change | Sq Ft Price |
|---|---|---|---|---|
| 10/29/2023 10/29/23 | Sold | $279,900 | -1.8% | $153 / Sq Ft |
| 08/30/2023 08/30/23 | Price Changed | $284,900 | -5.0% | $156 / Sq Ft |
| 08/10/2023 08/10/23 | For Sale | $299,900 | +46.4% | $164 / Sq Ft |
| 04/29/2016 04/29/16 | Sold | $204,900 | +5.1% | $112 / Sq Ft |
| 03/30/2016 03/30/16 | Pending | -- | -- | -- |
| 07/16/2015 07/16/15 | For Sale | $194,900 | -- | $107 / Sq Ft |
Source: Pee Dee REALTOR® Association
Tax History Compared to Growth
Tax History
| Year | Tax Paid | Tax Assessment Tax Assessment Total Assessment is a certain percentage of the fair market value that is determined by local assessors to be the total taxable value of land and additions on the property. | Land | Improvement |
|---|---|---|---|---|
| 2024 | $1,121 | $11,200 | $640 | $10,560 |
| 2023 | $2,200 | $8,800 | $640 | $8,160 |
| 2022 | $2,200 | $8,800 | $640 | $8,160 |
| 2021 | $2,200 | $8,800 | $640 | $8,160 |
| 2020 | $1,063 | $8,800 | $640 | $8,160 |
| 2019 | $1,065 | $8,800 | $640 | $8,160 |
| 2018 | $1,003 | $8,200 | $640 | $7,560 |
| 2017 | $917 | $8,200 | $640 | $7,560 |
| 2014 | -- | $280 | $280 | $0 |
Source: Public Records
Agents Affiliated with this Home
-
Jessica Evans
J
Seller's Agent in 2023
Jessica Evans
Evans Realty, Inc.
(843) 206-4187
76 Total Sales
Map
Source: Pee Dee REALTOR® Association
MLS Number: 20232723
APN: 149-00-02-023
Nearby Homes
- 4894 Westpark Dr
- Summerville Blvd & Westpark Dr
- Summerville Blvd & Westpark Dr
- Summerville Blvd & Westpark Dr
- Summerville Blvd & Westpark Dr
- 4914 Westpark Dr
- 4930 Westpark Dr
- 4938 Westpark Dr
- 4946 Westpark Dr
- 2284 Syracuse Community Rd
- TBD Wheeler Siding Rd
- 2844 Timmonsville Hwy
- 6.6 Acres Corporation Rd
- 2770 Gray Dr
- 2017 Philadelphia St
- TBD Hoffmeyer Rd
- 3046 Southborough Rd
- 619 Boone Cir
- 1210 Whites Cir
- 0 Healing Springs Ct
