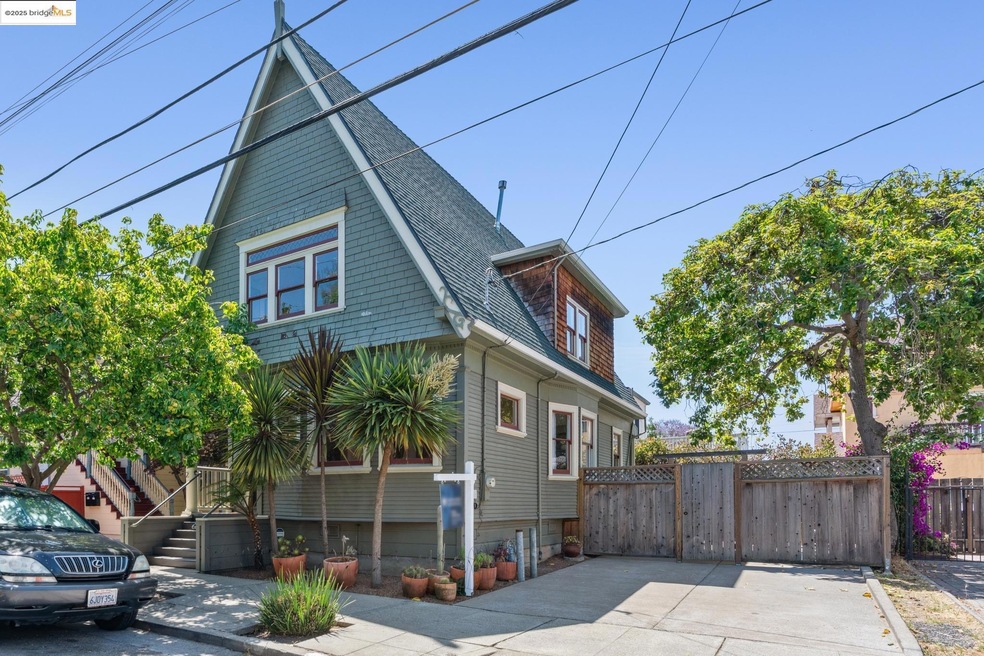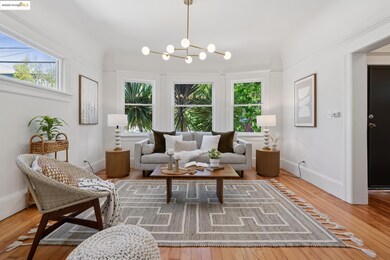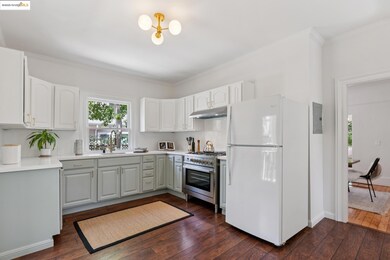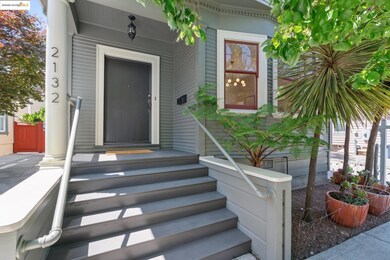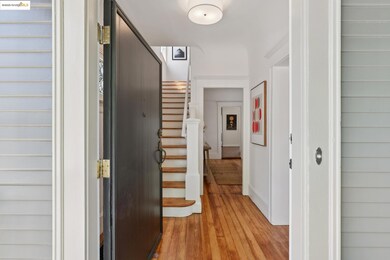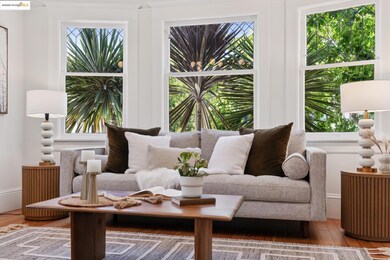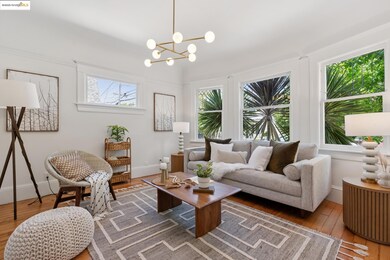
2132 Haste St Berkeley, CA 94704
Downtown Berkeley NeighborhoodEstimated payment $7,831/month
Highlights
- Updated Kitchen
- Wood Flooring
- Solid Surface Countertops
- Malcolm X Elementary School Rated A
- Victorian Architecture
- No HOA
About This Home
Welcome to a timeless Central Berkeley treasure blending historic charm with thoughtful modern updates. Originally built in 1895, this 3-bedroom, 2-bathroom residence retains many of its original period details—from ornate woodwork and tall ceilings to plentiful windows that invite natural light throughout. Over the years, the home has been upgraded with today’s homeowner in mind, including a beautifully refreshed kitchen, updated electrical systems, and a replaced foundation, providing both comfort and peace of mind. The spacious 2-level floor plan flows effortlessly from room to room, offering a warm and inviting space perfect for both daily living and entertaining. The upgraded kitchen is ideal for home cooks and food lovers alike, featuring modern appliances and smart layout solutions. Located in the vibrant heart of Central Berkeley, 2132 Haste Street is just blocks from the UC Berkeley campus and surrounded by a diverse range of dining options—from casual eats to chef-driven culinary gems. Outdoor enthusiasts will appreciate the proximity to Tilden Park, while commuters and cyclists will love the easy access to BART, bus lines, and Berkeley’s bike-friendly boulevards.
Open House Schedule
-
Sunday, June 29, 20252:00 to 4:30 pm6/29/2025 2:00:00 PM +00:006/29/2025 4:30:00 PM +00:00Lovely centrally located Berkeley 3 bedroom, 2 bath home with character galore. Full bonus attic, off street parking and small/convenient side yard space. Updated kitchen and baths.Add to Calendar
Home Details
Home Type
- Single Family
Est. Annual Taxes
- $17,461
Year Built
- Built in 1895
Lot Details
- 1,845 Sq Ft Lot
Home Design
- Victorian Architecture
- Concrete Foundation
- Raised Foundation
- Composition Shingle Roof
- Wood Shingle Exterior
Interior Spaces
- 2-Story Property
- Stacked Washer and Dryer
Kitchen
- Updated Kitchen
- Gas Range
- Free-Standing Range
- Dishwasher
- Solid Surface Countertops
Flooring
- Wood
- Tile
Bedrooms and Bathrooms
- 3 Bedrooms
- 2 Full Bathrooms
Parking
- No Garage
- Off-Street Parking
Utilities
- No Cooling
- Forced Air Heating System
Community Details
- No Home Owners Association
- Built by Charming
- Berkeley Central Subdivision, Queen Ann Floorplan
Listing and Financial Details
- Assessor Parcel Number 55189020
Map
Home Values in the Area
Average Home Value in this Area
Tax History
| Year | Tax Paid | Tax Assessment Tax Assessment Total Assessment is a certain percentage of the fair market value that is determined by local assessors to be the total taxable value of land and additions on the property. | Land | Improvement |
|---|---|---|---|---|
| 2024 | $17,461 | $1,203,317 | $363,095 | $847,222 |
| 2023 | $17,130 | $1,186,587 | $355,976 | $830,611 |
| 2022 | $16,924 | $1,163,325 | $348,997 | $814,328 |
| 2021 | $16,988 | $1,140,518 | $342,155 | $798,363 |
| 2020 | $16,154 | $1,128,833 | $338,650 | $790,183 |
| 2019 | $15,605 | $1,106,700 | $332,010 | $774,690 |
| 2018 | $15,366 | $1,085,000 | $325,500 | $759,500 |
| 2017 | $10,315 | $689,930 | $206,979 | $482,951 |
| 2016 | $9,978 | $676,405 | $202,921 | $473,484 |
| 2015 | $9,846 | $666,250 | $199,875 | $466,375 |
| 2014 | $9,776 | $653,200 | $195,960 | $457,240 |
Property History
| Date | Event | Price | Change | Sq Ft Price |
|---|---|---|---|---|
| 06/20/2025 06/20/25 | Price Changed | $1,149,000 | -99.0% | $707 / Sq Ft |
| 06/20/2025 06/20/25 | For Sale | $114,900,000 | -- | $70,664 / Sq Ft |
Purchase History
| Date | Type | Sale Price | Title Company |
|---|---|---|---|
| Grant Deed | $1,085,000 | Chicago Title Company | |
| Grant Deed | -- | None Available | |
| Grant Deed | -- | None Available | |
| Grant Deed | $625,000 | Chicago Title Company | |
| Grant Deed | $645,000 | Chicago Title Company | |
| Interfamily Deed Transfer | -- | Chicago Title Company | |
| Interfamily Deed Transfer | -- | Chicago Title Company | |
| Individual Deed | $350,000 | North American Title Company |
Mortgage History
| Date | Status | Loan Amount | Loan Type |
|---|---|---|---|
| Open | $200,000 | Credit Line Revolving | |
| Open | $817,000 | New Conventional | |
| Closed | $868,000 | New Conventional | |
| Previous Owner | $515,000 | Purchase Money Mortgage | |
| Previous Owner | $600,000 | Unknown | |
| Previous Owner | $280,000 | Balloon |
Similar Homes in Berkeley, CA
Source: bridgeMLS
MLS Number: 41102188
APN: 055-1890-020-00
- 2014 Channing Way
- 2537 Ellsworth St
- 2550 Dana St Unit 8H
- 2006 Parker St
- 2537 Chilton Way
- 1901 Parker St Unit 3
- 2628 Telegraph Ave Unit 302
- 2702 Dana St
- 2441 Carleton St
- 1812 Dwight Way Unit 12
- 1811 Parker St
- 1819 Carleton St
- 1814 Carleton St
- 2535 Hillegass Ave
- 2815 Telegraph Ave
- 2410 Stuart St
- 1718 Bancroft Way
