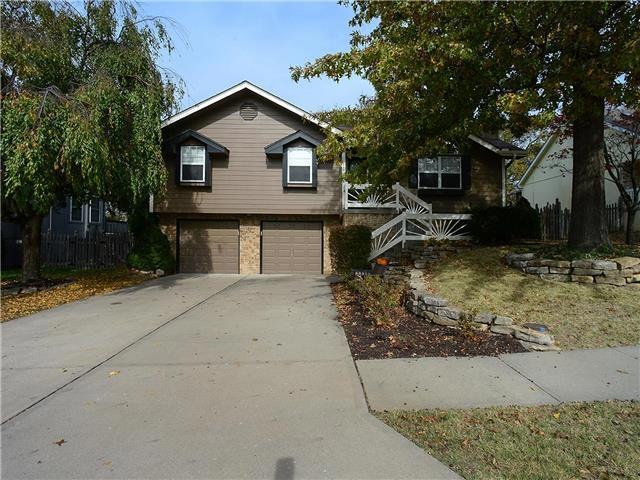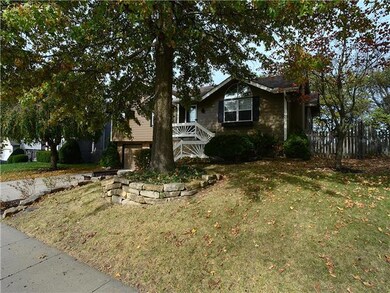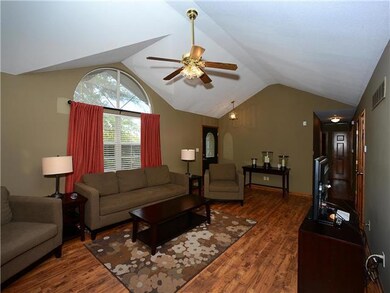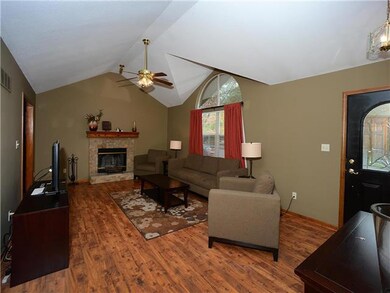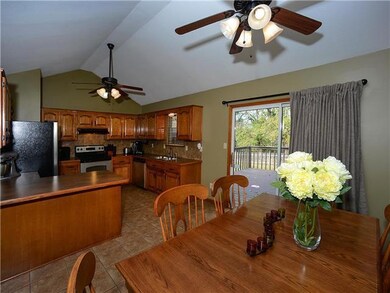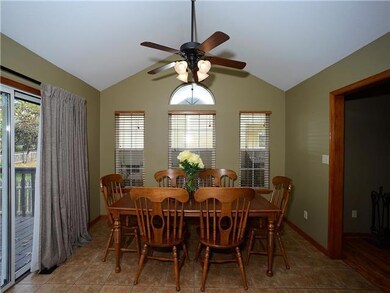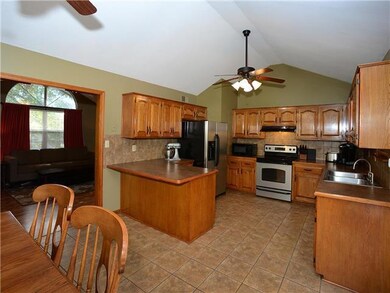
2132 NE Chipman Rd Lees Summit, MO 64086
Highlights
- Deck
- Vaulted Ceiling
- Wood Flooring
- Richardson Elementary School Rated A
- Traditional Architecture
- Granite Countertops
About This Home
As of December 2016MOVE IN READY HOME WAITING FOR YOU! Stone wall adorns this "like new" Raised Ranch. Remodeled and updated within the last 3 years, vaulted ceilings, f/p, solid wood doors, freshly painted with warm colors, finished LL, cedar closet, ceramic tile in kitchen and bathrooms, over-sized garage for more storage, beautiful fenced yard with fabulous landscaping/backs to trees and green space. Wonderful location on dead end street in a quiet neighborhood. Home is quality in every way! Washer, dryer, and refrigerator stays!
Last Agent to Sell the Property
Platinum Realty LLC License #2006007647 Listed on: 11/02/2016

Last Buyer's Agent
T.J. Lamb
T. J. Lamb Real Estate License #1999011090
Home Details
Home Type
- Single Family
Est. Annual Taxes
- $2,325
Year Built
- Built in 1990
Lot Details
- Wood Fence
- Many Trees
Parking
- 2 Car Attached Garage
- Inside Entrance
- Front Facing Garage
- Garage Door Opener
Home Design
- Traditional Architecture
- Composition Roof
- Board and Batten Siding
Interior Spaces
- 1,328 Sq Ft Home
- Wet Bar: Ceramic Tiles, Shades/Blinds, Ceiling Fan(s), Fireplace, Carpet
- Built-In Features: Ceramic Tiles, Shades/Blinds, Ceiling Fan(s), Fireplace, Carpet
- Vaulted Ceiling
- Ceiling Fan: Ceramic Tiles, Shades/Blinds, Ceiling Fan(s), Fireplace, Carpet
- Skylights
- Thermal Windows
- Shades
- Plantation Shutters
- Drapes & Rods
- Living Room with Fireplace
- Combination Kitchen and Dining Room
- Finished Basement
Kitchen
- Free-Standing Range
- Dishwasher
- Granite Countertops
- Laminate Countertops
- Disposal
Flooring
- Wood
- Wall to Wall Carpet
- Linoleum
- Laminate
- Stone
- Ceramic Tile
- Luxury Vinyl Plank Tile
- Luxury Vinyl Tile
Bedrooms and Bathrooms
- 3 Bedrooms
- Cedar Closet: Ceramic Tiles, Shades/Blinds, Ceiling Fan(s), Fireplace, Carpet
- Walk-In Closet: Ceramic Tiles, Shades/Blinds, Ceiling Fan(s), Fireplace, Carpet
- Double Vanity
- Ceramic Tiles
Laundry
- Laundry on lower level
- Washer
Home Security
- Home Security System
- Storm Doors
Outdoor Features
- Deck
- Enclosed patio or porch
Schools
- Richardson Elementary School
- Lee's Summit North High School
Additional Features
- City Lot
- Central Air
Community Details
- Bridgeport Subdivision
Listing and Financial Details
- Assessor Parcel Number 53-930-03-02-00-0-00-000
Ownership History
Purchase Details
Home Financials for this Owner
Home Financials are based on the most recent Mortgage that was taken out on this home.Purchase Details
Purchase Details
Home Financials for this Owner
Home Financials are based on the most recent Mortgage that was taken out on this home.Similar Homes in the area
Home Values in the Area
Average Home Value in this Area
Purchase History
| Date | Type | Sale Price | Title Company |
|---|---|---|---|
| Warranty Deed | -- | None Available | |
| Interfamily Deed Transfer | -- | None Available | |
| Warranty Deed | -- | Platinum Title Llc |
Mortgage History
| Date | Status | Loan Amount | Loan Type |
|---|---|---|---|
| Open | $153,000 | New Conventional | |
| Previous Owner | $127,850 | Stand Alone Refi Refinance Of Original Loan | |
| Previous Owner | $127,000 | New Conventional |
Property History
| Date | Event | Price | Change | Sq Ft Price |
|---|---|---|---|---|
| 12/20/2016 12/20/16 | Sold | -- | -- | -- |
| 11/03/2016 11/03/16 | Pending | -- | -- | -- |
| 11/01/2016 11/01/16 | For Sale | $164,000 | -6.3% | $123 / Sq Ft |
| 09/16/2014 09/16/14 | Sold | -- | -- | -- |
| 08/18/2014 08/18/14 | Pending | -- | -- | -- |
| 07/17/2014 07/17/14 | For Sale | $174,950 | -- | $132 / Sq Ft |
Tax History Compared to Growth
Tax History
| Year | Tax Paid | Tax Assessment Tax Assessment Total Assessment is a certain percentage of the fair market value that is determined by local assessors to be the total taxable value of land and additions on the property. | Land | Improvement |
|---|---|---|---|---|
| 2024 | $2,527 | $35,258 | $4,180 | $31,078 |
| 2023 | $2,527 | $35,259 | $4,868 | $30,391 |
| 2022 | $2,454 | $30,400 | $4,807 | $25,593 |
| 2021 | $2,505 | $30,400 | $4,807 | $25,593 |
| 2020 | $2,416 | $29,030 | $4,807 | $24,223 |
| 2019 | $2,350 | $29,030 | $4,807 | $24,223 |
| 2018 | $2,368 | $27,147 | $3,970 | $23,177 |
| 2017 | $2,332 | $27,147 | $3,970 | $23,177 |
| 2016 | $2,332 | $26,467 | $3,667 | $22,800 |
| 2014 | $2,168 | $24,274 | $3,661 | $20,613 |
Agents Affiliated with this Home
-
S
Seller's Agent in 2016
Sheila Smith
Platinum Realty LLC
(888) 220-0988
1 Total Sale
-
T
Buyer's Agent in 2016
T.J. Lamb
T. J. Lamb Real Estate
-
J
Seller's Agent in 2014
Judy Cerwick
ReeceNichols - Leawood
-
M
Seller Co-Listing Agent in 2014
Matthew Powell
ReeceNichols - Leawood
Map
Source: Heartland MLS
MLS Number: 2019002
APN: 53-930-03-02-00-0-00-000
- 2152 NE Concord St
- 2145 NE Concord St
- 2312 NE Sweet Water Dr
- 2009 NE Peters Dr
- 1004 NE Jason Ave
- 1025 NE Remington Ct
- 2300 NE Silver Spring Ln
- 2405 NE Carousel Ct
- 616 NE Topaz Dr
- 2000 NE Dill Dr
- 1916 NE Patterson Dr
- 1948 NE Todd George Rd
- 2541 NE Dale Hunter Ln
- 417 NE Topaz Dr
- 2513 NE Dale Hunter Trail
- 212 NE Topaz Dr
- 512 NE Spring Creek Place
- 1028 NE Copperwood Dr
- 205 NE Bitter Creek Rd
- 1722 NE Duchess Dr
