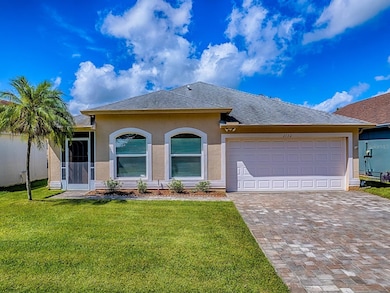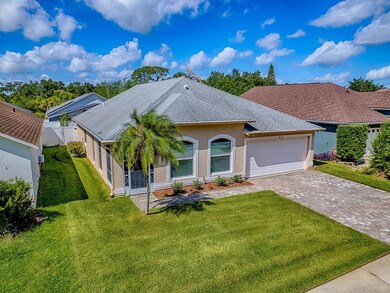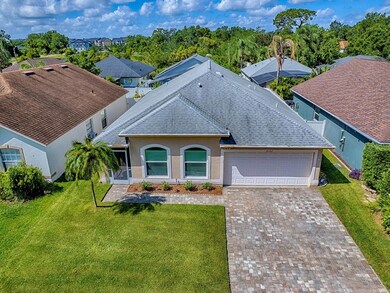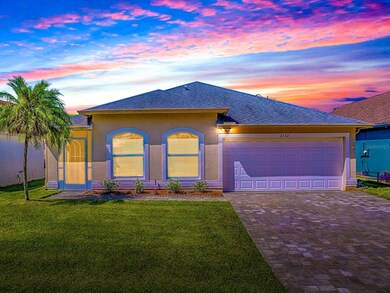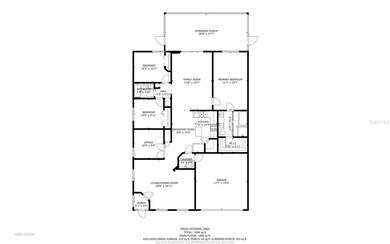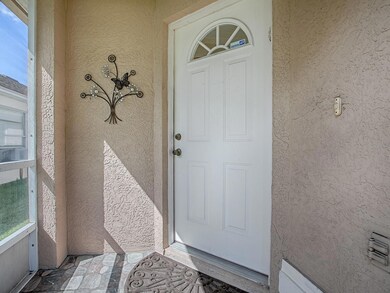
2132 Tortoise Shell Dr Maitland, FL 32751
Estimated payment $2,555/month
Highlights
- Vaulted Ceiling
- Den
- 2 Car Attached Garage
- Engineered Wood Flooring
- Formal Dining Room
- Community Playground
About This Home
Welcome to this beautifully maintained 4-bedroom, 2-bath gem nestled in the heart of Maitland!
Thoughtfully designed with both style and functionality in mind, this home offers a versatile floor plan featuring vaulted high ceilings, split bedrooms, both formal living and family rooms, perfect for entertaining or quiet evenings at home. The fourth bedroom, adorned with elegant French doors, makes an ideal home office or creative studio space.
Step inside to discover warm engineered wood floors in the main living spaces, creating a cozy and inviting ambiance. The kitchen overlooks the family room, with it's own eating area, making it the true heart of the home . Enjoy year-round comfort with a 2021 A/C system, a new roof 2017, new water heater 2025 and the peace of mind that comes with new windows and sliding door to large lanai. The brick paver driveway adds charm and curb appeal to this well-maintained property. The backyard is fully fenced, ideal for pets, play, or weekend gatherings. As a bonus, the garage refrigerator conveys with the home!
Conveniently located near RDV Sportsplex/Genesis Health Club, I-4, Winter Park, Trader Joes, Whole Foods and a variety of great shopping and dining options.
Listing Agent
KELLER WILLIAMS WINTER PARK Brokerage Phone: 407-545-6430 License #631978 Listed on: 07/17/2025

Open House Schedule
-
Sunday, July 20, 20251:00 to 3:00 pm7/20/2025 1:00:00 PM +00:007/20/2025 3:00:00 PM +00:00Add to Calendar
Home Details
Home Type
- Single Family
Est. Annual Taxes
- $2,022
Year Built
- Built in 1996
Lot Details
- 5,248 Sq Ft Lot
- North Facing Home
- Irrigation Equipment
- Property is zoned RSF-3
HOA Fees
- $33 Monthly HOA Fees
Parking
- 2 Car Attached Garage
Home Design
- Slab Foundation
- Shingle Roof
- Block Exterior
Interior Spaces
- 1,809 Sq Ft Home
- 1-Story Property
- Vaulted Ceiling
- Family Room
- Formal Dining Room
- Den
- Inside Utility
Kitchen
- Range
- Dishwasher
- Disposal
Flooring
- Engineered Wood
- Carpet
- Ceramic Tile
Bedrooms and Bathrooms
- 4 Bedrooms
- 2 Full Bathrooms
Laundry
- Laundry Room
- Dryer
- Washer
Schools
- Lake Sybelia Elementary School
- Lockhart Middle School
- Edgewater High School
Utilities
- Central Air
- Heating Available
- Cable TV Available
Listing and Financial Details
- Visit Down Payment Resource Website
- Tax Lot 85
- Assessor Parcel Number 27-21-29-9469-00-850
Community Details
Overview
- Specialty Management Association, Phone Number (407) 647-2622
- Winfield Subdivision
- The community has rules related to deed restrictions
Recreation
- Community Playground
Map
Home Values in the Area
Average Home Value in this Area
Tax History
| Year | Tax Paid | Tax Assessment Tax Assessment Total Assessment is a certain percentage of the fair market value that is determined by local assessors to be the total taxable value of land and additions on the property. | Land | Improvement |
|---|---|---|---|---|
| 2025 | $2,022 | $168,689 | -- | -- |
| 2024 | $1,927 | $168,689 | -- | -- |
| 2023 | $1,927 | $159,160 | $0 | $0 |
| 2022 | $1,798 | $154,524 | $0 | $0 |
| 2021 | $1,766 | $150,023 | $0 | $0 |
| 2020 | $1,680 | $147,952 | $0 | $0 |
| 2019 | $1,730 | $144,626 | $0 | $0 |
| 2018 | $1,713 | $141,929 | $0 | $0 |
| 2017 | $1,687 | $185,029 | $30,000 | $155,029 |
| 2016 | $1,664 | $180,466 | $30,000 | $150,466 |
| 2015 | $1,696 | $177,434 | $30,000 | $147,434 |
| 2014 | $1,706 | $149,962 | $30,000 | $119,962 |
Property History
| Date | Event | Price | Change | Sq Ft Price |
|---|---|---|---|---|
| 07/17/2025 07/17/25 | For Sale | $425,000 | -- | $235 / Sq Ft |
Purchase History
| Date | Type | Sale Price | Title Company |
|---|---|---|---|
| Warranty Deed | $160,000 | -- | |
| Warranty Deed | $139,000 | -- | |
| Warranty Deed | $110,900 | -- |
Mortgage History
| Date | Status | Loan Amount | Loan Type |
|---|---|---|---|
| Open | $96,289 | New Conventional | |
| Previous Owner | $132,050 | New Conventional | |
| Previous Owner | $105,300 | New Conventional |
Similar Homes in the area
Source: Stellar MLS
MLS Number: O6327981
APN: 27-2129-9469-00-850
- 2155 Fennell St
- 2122 Korat Ln
- 2133 Korat Ln
- 1275 Lake Shadow Cir Unit 13106
- 1275 Lake Shadow Cir Unit 13307
- 7814 Plunkett Ave
- 1325 Lake Shadow Cir Unit 12303
- 1400 Lake Shadow Cir Unit 10104
- 1375 Lake Shadow Cir Unit 11203
- 1942 Michael Tiago Cir
- 1970 Michael Tiago Cir
- 1758 Bobtail Dr
- 1475 Lake Shadow Cir Unit 6205
- 1420 Lake Shadow Cir Unit 9207
- 1460 Lake Shadow Cir Unit 7102
- 1125 Lake Shadow Cir Unit 5308
- 1125 Lake Shadow Cir Unit 5109
- 1150 Lake Shadow Cir Unit 3104
- 1150 Lake Shadow Cir Unit 3304
- 1100 Lake Shadow Cir Unit 2101
- 7907 Birman St
- 2200 Flagler Promenade Way
- 1325 Lake Shadow Cir Unit 12107
- 1225 Lake Shadow Cir Unit 14204
- 1400 Lake Shadow Cir Unit 10308
- 1175 Lake Shadow Cir Unit 4208
- 1440 Lake Shadow Cir Unit 8302
- 1440 Lake Shadow Cir Unit 8304
- 2215 Falkner Rd
- 1150 Lake Shadow Cir Unit 3206
- 1939 Grand Isle Cir
- 1817 Shadow View Cir Unit 1817
- 1408 Lake Shadow Cir Unit 1105
- 1967 Legacy Cove Dr
- 2113 Shadow View Cir
- 1948 Legacy Cove Dr Unit 1948
- 2815 Shadow View Cir
- 1776 Pembrook Dr
- 1951 Summit Tower Blvd
- 545 S Keller Rd

