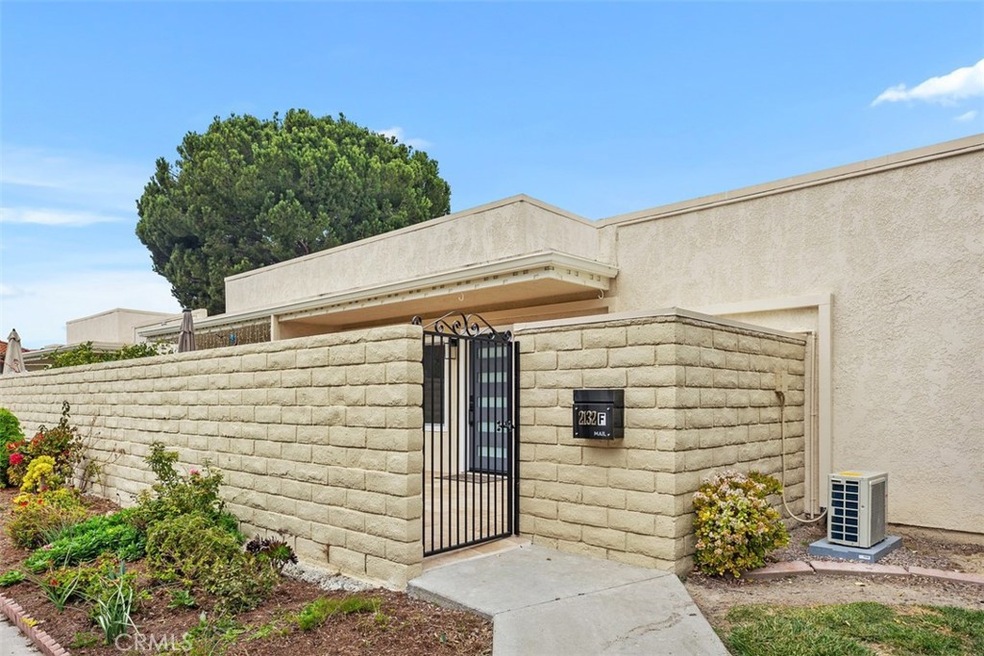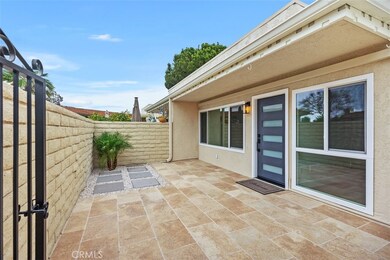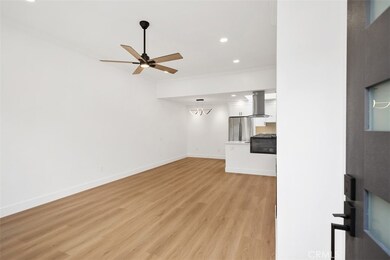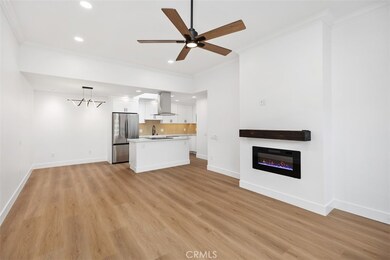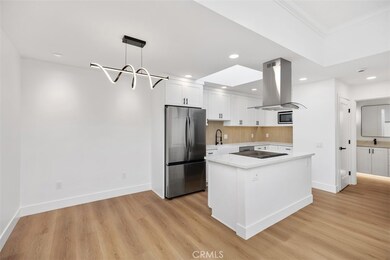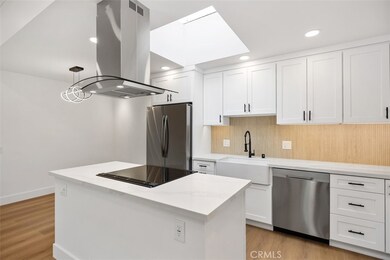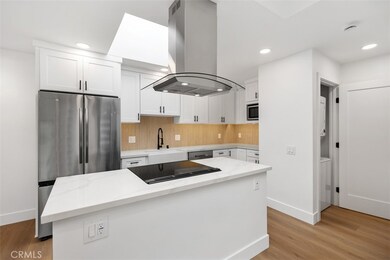
2132 Via Puerta Unit F Laguna Woods, CA 92637
Highlights
- Golf Course Community
- Fitness Center
- Heated Lap Pool
- Community Stables
- 24-Hour Security
- 3-minute walk to Cavanaugh Park
About This Home
As of March 2025For the discriminating buyer that wants it all! This METICULOUSLY RENOVATED TOP TO BOTTOM! COMPLETE REMODEL features MODERN LUXURY! Dual Zone MINI SPLITS HEATING AND AIR CONDITIONING For Year Round Comfort. Highly Sought After Coronado Model. NO STEPS, NO ONE ABOVE OR BELOW. Laguna Woods 55+ Resort Style Living, Gated Community For Active Adults. This house screams 'Designer' and will reflect the personality and taste of those accustomed to the Best Quality Design, finishes and lifestyle sure to impress the discerning buyer. Be prepared to be impressed when you enter this Light and Airy Contemporary Masterpiece with High Ceiling in the Living Room. Amazing Open Concept 1 Bedroom 1 Bathroom. Luxury enhancements include High Quality Vinyl Plank Flooring. Essential Open Chefs kitchen. Impressive Quartz Countertops, and custom backsplash. Enjoy the Innovative Skylight. The Bathroom has full featured Large Stall Walk-In Shower with Seat, Quartz Countertop. Features Include Smooth Ceilings, Crown Molding, and Baseboards, LED Recessed Lighting, New Electric Panel, Dual Pane Windows. INSIDE LAUNDRY. Large Gated Private Sun-lit patio with Travertine Tile deck to fully soak in the outdoors & invites your imagination for new outdoor living ideas & enjoyment. Laguna Woods Village offers over 250 clubs, golf, tennis, equestrian center, gardening opportunities, 5 swimming pools, 4 spas, 3 fitness centers, 7 clubhouses and more! Close to Laguna Beach, restaurants, convenient to freeways, shopping, outstanding medical facilities. Don't Delay! This Home won't last! Click on the 360 icon for virtual tour
Last Agent to Sell the Property
Laguna Premier Realty Inc. Brokerage Email: Meadrenee1@gmail.com License #00893982 Listed on: 02/06/2025
Property Details
Home Type
- Condominium
Est. Annual Taxes
- $1,107
Year Built
- Built in 1969 | Remodeled
Lot Details
- No Units Above
- No Units Located Below
- Two or More Common Walls
- Cul-De-Sac
- Block Wall Fence
- On-Hand Building Permits
HOA Fees
- $855 Monthly HOA Fees
Home Design
- Traditional Architecture
- Cottage
- Turnkey
- Additions or Alterations
- Fire Rated Drywall
- Common Roof
- Stucco
Interior Spaces
- 679 Sq Ft Home
- 1-Story Property
- Open Floorplan
- Crown Molding
- Ceiling Fan
- Skylights
- Recessed Lighting
- Fireplace
- Heatilator
- Double Pane Windows
- Window Screens
- Living Room
- Dining Room
- Vinyl Flooring
- Neighborhood Views
Kitchen
- Updated Kitchen
- Electric Oven
- Electric Range
- Microwave
- Dishwasher
- ENERGY STAR Qualified Appliances
- Kitchen Island
- Quartz Countertops
- Disposal
Bedrooms and Bathrooms
- 1 Primary Bedroom on Main
- Remodeled Bathroom
- 1 Full Bathroom
- Quartz Bathroom Countertops
- Low Flow Toliet
- Walk-in Shower
- Exhaust Fan In Bathroom
Laundry
- Laundry Room
- Stacked Washer and Dryer
Parking
- 1 Parking Space
- 1 Detached Carport Space
- Parking Available
- Assigned Parking
Pool
- Heated Lap Pool
- Heated In Ground Pool
- Exercise
- Heated Spa
- In Ground Spa
Outdoor Features
- Ocean Side of Freeway
- Open Patio
- Front Porch
Utilities
- High Efficiency Air Conditioning
- Cooling System Mounted To A Wall/Window
- High Efficiency Heating System
- Heat Pump System
- Natural Gas Not Available
- Electric Water Heater
- Sewer Paid
- Cable TV Available
Listing and Financial Details
- Tax Lot 2
- Tax Tract Number 6230
- Assessor Parcel Number 93137126
Community Details
Overview
- Senior Community
- 12,374 Units
- Third Mutual Association, Phone Number (949) 597-4600
- Vms HOA
- Built by Rossmoor Corporation
- Leisure World Subdivision, Coronado Floorplan
- Maintained Community
- RV Parking in Community
Amenities
- Clubhouse
- Banquet Facilities
- Billiard Room
- Meeting Room
- Card Room
- Recreation Room
Recreation
- Golf Course Community
- Tennis Courts
- Pickleball Courts
- Sport Court
- Bocce Ball Court
- Ping Pong Table
- Fitness Center
- Community Pool
- Community Spa
- Dog Park
- Community Stables
- Horse Trails
- Hiking Trails
- Bike Trail
Pet Policy
- Pets Allowed
- Pet Restriction
Security
- 24-Hour Security
Ownership History
Purchase Details
Home Financials for this Owner
Home Financials are based on the most recent Mortgage that was taken out on this home.Purchase Details
Home Financials for this Owner
Home Financials are based on the most recent Mortgage that was taken out on this home.Purchase Details
Purchase Details
Purchase Details
Similar Homes in Laguna Woods, CA
Home Values in the Area
Average Home Value in this Area
Purchase History
| Date | Type | Sale Price | Title Company |
|---|---|---|---|
| Grant Deed | $360,000 | Old Republic Title Company | |
| Grant Deed | $199,000 | Old Republic Title Company 3 | |
| Deed | $1,818 | Old Republic Title Company | |
| Deed | $1,818 | Old Republic Title Company | |
| Interfamily Deed Transfer | -- | None Available | |
| Gift Deed | -- | -- | |
| Interfamily Deed Transfer | -- | -- | |
| Interfamily Deed Transfer | -- | -- |
Property History
| Date | Event | Price | Change | Sq Ft Price |
|---|---|---|---|---|
| 03/26/2025 03/26/25 | Sold | $360,000 | -4.0% | $530 / Sq Ft |
| 02/14/2025 02/14/25 | Pending | -- | -- | -- |
| 02/06/2025 02/06/25 | For Sale | $375,000 | +88.4% | $552 / Sq Ft |
| 09/23/2024 09/23/24 | Sold | $199,000 | 0.0% | $293 / Sq Ft |
| 08/10/2024 08/10/24 | For Sale | $199,000 | -- | $293 / Sq Ft |
Tax History Compared to Growth
Tax History
| Year | Tax Paid | Tax Assessment Tax Assessment Total Assessment is a certain percentage of the fair market value that is determined by local assessors to be the total taxable value of land and additions on the property. | Land | Improvement |
|---|---|---|---|---|
| 2024 | $1,107 | $106,085 | $27,947 | $78,138 |
| 2023 | $1,081 | $104,005 | $27,399 | $76,606 |
| 2022 | $1,062 | $101,966 | $26,862 | $75,104 |
| 2021 | $1,041 | $99,967 | $26,335 | $73,632 |
| 2020 | $1,031 | $98,942 | $26,065 | $72,877 |
| 2019 | $1,011 | $97,002 | $25,553 | $71,449 |
| 2018 | $992 | $95,100 | $25,051 | $70,049 |
| 2017 | $972 | $93,236 | $24,560 | $68,676 |
| 2016 | $957 | $91,408 | $24,078 | $67,330 |
| 2015 | $945 | $90,035 | $23,716 | $66,319 |
| 2014 | $924 | $88,272 | $23,252 | $65,020 |
Agents Affiliated with this Home
-
Renee Mead

Seller's Agent in 2025
Renee Mead
Laguna Premier Realty Inc.
(949) 630-6462
57 in this area
57 Total Sales
-
Rochelle Chacon

Buyer's Agent in 2025
Rochelle Chacon
Rochelle Chacon Real Estate
(949) 533-1262
1 in this area
84 Total Sales
-
Dianna MacDavid

Seller's Agent in 2024
Dianna MacDavid
Laguna Premier Realty Inc.
(949) 463-7523
27 in this area
32 Total Sales
Map
Source: California Regional Multiple Listing Service (CRMLS)
MLS Number: OC25024147
APN: 931-371-26
- 2136 Via Puerta
- 2117 Via Puerta Unit A
- 2134 Via Puerta Unit O
- 2119 Via Puerta Unit Q
- 2133 Via Puerta Unit A
- 2245 Via Mariposa E Unit D
- 2249 Via Mariposa E Unit N
- 2107 Ronda Granada
- 2122 Ronda Granada Unit P
- 2143 Ronda Granada Unit P
- 2262 Via Puerta Unit A
- 2286 Via Puerta Unit N
- 2092 Ronda Granada Unit C
- 2147 Ronda Granada Unit A
- 2179 Via Puerta Unit R
- 2179 Via Puerta Unit Q
- 2358 Via Mariposa E Unit B
- 2268 Via Puerta Unit O
- 2276 Via Mariposa E Unit D
- 2016 Via Mariposa W Unit N
