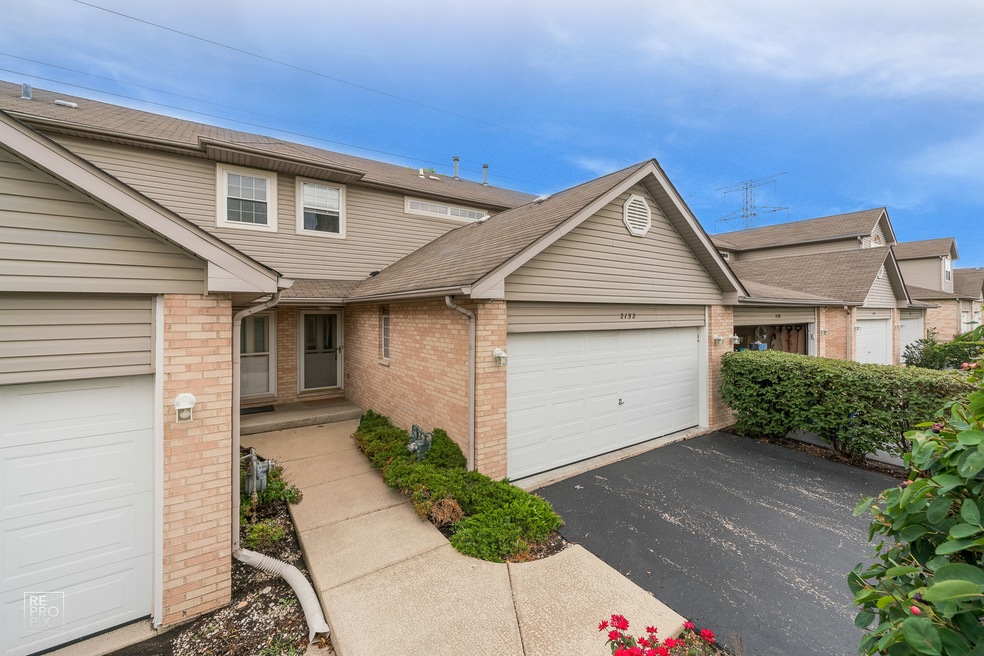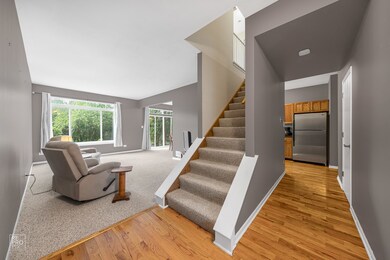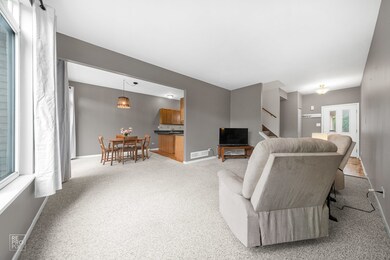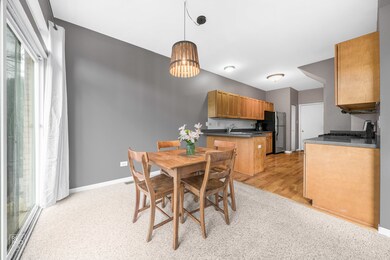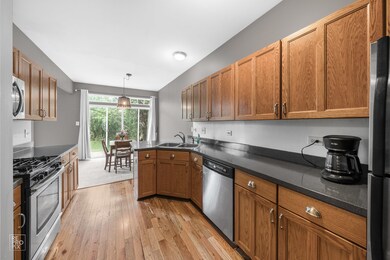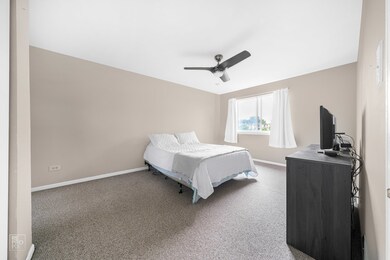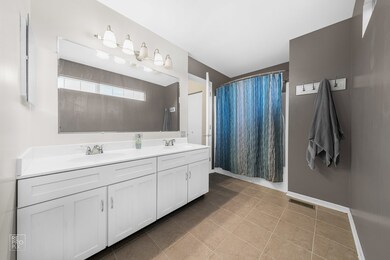
2132 W Adobe Dr Addison, IL 60101
Estimated Value: $259,000 - $320,000
Highlights
- Recreation Room
- Wood Flooring
- 2 Car Attached Garage
- Glenbard East High School Rated A
- Stainless Steel Appliances
- Soaking Tub
About This Home
As of July 2021Well maintained and move-in ready 2-story townhome in popular Cimarron Subdivision! Open floor plan- freshly painted throughout & newer carpeting on first floor* Spacious kitchen features oak cabinets, stainless steel appliances & hardwood flooring* Master bedroom suite w/huge bath, double-bowl sink, walk-in closet* Beautifully finished basement with cedar paneling, full bath w/shower, pedestal sink & ceramic tile* Relax on your private patio and yard! Two-car garage* Newer a/c, ejector pump*Close to mall, 290 and 355!
Townhouse Details
Home Type
- Townhome
Est. Annual Taxes
- $6,223
Year Built
- Built in 1998
Lot Details
- 1,307
HOA Fees
- $192 Monthly HOA Fees
Parking
- 2 Car Attached Garage
- Garage Transmitter
- Garage Door Opener
- Driveway
- Parking Included in Price
Home Design
- Concrete Perimeter Foundation
Interior Spaces
- 1,850 Sq Ft Home
- 2-Story Property
- Ceiling Fan
- Combination Dining and Living Room
- Recreation Room
- Storage
Kitchen
- Range
- Microwave
- Dishwasher
- Stainless Steel Appliances
- Disposal
Flooring
- Wood
- Partially Carpeted
Bedrooms and Bathrooms
- 2 Bedrooms
- 2 Potential Bedrooms
- Walk-In Closet
- Dual Sinks
- Soaking Tub
Laundry
- Laundry in unit
- Dryer
- Washer
Finished Basement
- Basement Fills Entire Space Under The House
- Sump Pump
- Finished Basement Bathroom
Home Security
Outdoor Features
- Patio
Schools
- Black Hawk Elementary School
- Marquardt Middle School
- Glenbard East High School
Utilities
- Forced Air Heating and Cooling System
- Heating System Uses Natural Gas
- Cable TV Available
Listing and Financial Details
- Homeowner Tax Exemptions
Community Details
Overview
- Association fees include insurance, exterior maintenance, lawn care, snow removal
- 6 Units
- Nicholas Burbulis Association, Phone Number (847) 490-3833
- Cimarron Subdivision, Ashley Floorplan
- Property managed by Associa
Recreation
- Park
Pet Policy
- Dogs and Cats Allowed
Security
- Storm Screens
- Carbon Monoxide Detectors
Ownership History
Purchase Details
Home Financials for this Owner
Home Financials are based on the most recent Mortgage that was taken out on this home.Purchase Details
Home Financials for this Owner
Home Financials are based on the most recent Mortgage that was taken out on this home.Purchase Details
Home Financials for this Owner
Home Financials are based on the most recent Mortgage that was taken out on this home.Purchase Details
Home Financials for this Owner
Home Financials are based on the most recent Mortgage that was taken out on this home.Similar Homes in Addison, IL
Home Values in the Area
Average Home Value in this Area
Purchase History
| Date | Buyer | Sale Price | Title Company |
|---|---|---|---|
| Salazar Jonathan | $236,000 | Chicago Title | |
| Andera Brian F | $178,000 | Git | |
| Marx Daniel J | $166,500 | Chicago Title Insurance Co | |
| Boyd Clifton | $127,000 | -- |
Mortgage History
| Date | Status | Borrower | Loan Amount |
|---|---|---|---|
| Open | Salazar Jonathan | $236,000 | |
| Previous Owner | Andera Brian F | $174,775 | |
| Previous Owner | Marx Daniel J | $142,500 | |
| Previous Owner | Marx Daniel J | $159,000 | |
| Previous Owner | Marx Daniel J | $174,300 | |
| Previous Owner | Marx Daniel J | $158,700 | |
| Previous Owner | Marx Daniel J | $132,925 | |
| Previous Owner | Boyd Clifton | $128,477 | |
| Previous Owner | Boyd Clifton | $127,400 | |
| Closed | Marx Daniel J | $25,000 |
Property History
| Date | Event | Price | Change | Sq Ft Price |
|---|---|---|---|---|
| 07/26/2021 07/26/21 | Sold | $236,000 | +2.7% | $128 / Sq Ft |
| 06/27/2021 06/27/21 | Pending | -- | -- | -- |
| 06/24/2021 06/24/21 | For Sale | -- | -- | -- |
| 06/23/2021 06/23/21 | Pending | -- | -- | -- |
| 06/22/2021 06/22/21 | For Sale | $229,900 | +29.2% | $124 / Sq Ft |
| 05/20/2016 05/20/16 | Sold | $178,000 | -2.1% | $133 / Sq Ft |
| 03/28/2016 03/28/16 | Pending | -- | -- | -- |
| 03/08/2016 03/08/16 | For Sale | $181,900 | -- | $136 / Sq Ft |
Tax History Compared to Growth
Tax History
| Year | Tax Paid | Tax Assessment Tax Assessment Total Assessment is a certain percentage of the fair market value that is determined by local assessors to be the total taxable value of land and additions on the property. | Land | Improvement |
|---|---|---|---|---|
| 2023 | -- | $85,010 | $8,350 | $76,660 |
| 2022 | $0 | $73,520 | $8,300 | $65,220 |
| 2021 | $6,847 | $69,860 | $7,890 | $61,970 |
| 2020 | $6,497 | $68,160 | $7,700 | $60,460 |
| 2019 | $6,223 | $65,500 | $7,400 | $58,100 |
| 2018 | $6,935 | $67,100 | $7,210 | $59,890 |
| 2017 | $6,569 | $62,190 | $6,680 | $55,510 |
| 2016 | $5,728 | $53,170 | $6,180 | $46,990 |
| 2015 | $5,599 | $49,620 | $5,770 | $43,850 |
| 2014 | $5,630 | $49,620 | $5,770 | $43,850 |
| 2013 | $5,680 | $51,320 | $5,970 | $45,350 |
Agents Affiliated with this Home
-
Diana Eckstrom

Seller's Agent in 2021
Diana Eckstrom
The McDonald Group
(847) 987-5006
1 in this area
45 Total Sales
-
Jane Viola

Seller Co-Listing Agent in 2021
Jane Viola
The McDonald Group
(847) 436-6082
1 in this area
66 Total Sales
-
Elizabeth Goodchild

Buyer's Agent in 2021
Elizabeth Goodchild
Realty of America
(847) 691-2976
5 in this area
658 Total Sales
-
Kerry Perkins

Buyer Co-Listing Agent in 2021
Kerry Perkins
Berkshire Hathaway HomeServices Starck Real Estate
(630) 290-5603
1 in this area
58 Total Sales
-
Steve DeRienzo

Buyer's Agent in 2016
Steve DeRienzo
RE/MAX Liberty
(630) 479-9479
78 Total Sales
Map
Source: Midwest Real Estate Data (MRED)
MLS Number: 11131960
APN: 02-24-103-008
- 690 N Western Ln
- 735 N Swift Rd Unit 102
- 2148 W Cimarron Way
- 941 N Swift Rd Unit 102
- 941 N Swift Rd Unit 204
- 881 N Swift Rd Unit 105
- 667 N Tamarac Blvd
- 817 Kings Point Dr W
- 829 Kings Point Dr W
- 311 Felicia Ct
- 970 N Rohlwing Rd Unit 201
- 961 N Rohlwing Rd Unit 201B
- 727 N Rumple Ln
- 953 N Rohlwing Rd Unit 201A
- 942 N Rohlwing Rd Unit 201E
- 1799 W Goldengate Ct
- 1825 W Sherry Ln
- 1735 W Woodland Ave
- 1718 W Woodland Ave
- 1700 W Byron Ave
- 2132 W Adobe Dr
- 2130 W Adobe Dr
- 2130 W Adobe Dr Unit 2130
- 2134 W Adobe Dr
- 2128 W Adobe Dr
- 2128 W Adobe Dr Unit 2128
- 2136 W Adobe Dr
- 2126 W Adobe Dr
- 2138 W Adobe Dr
- 2124 W Adobe Dr
- 2140 W Adobe Dr
- 2122 W Adobe Dr
- 2122 W Adobe Dr Unit 2122
- 2142 W Adobe Dr Unit 101
- 2144 W Adobe Dr
- 2120 W Adobe Dr
- 2127 W Adobe Dr
- 2125 W Adobe Dr
- 2129 W Adobe Dr
- 2118 W Adobe Dr
