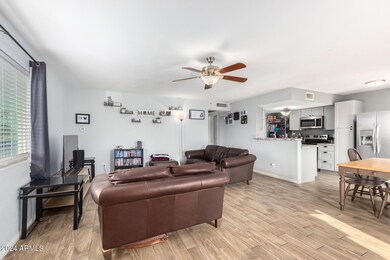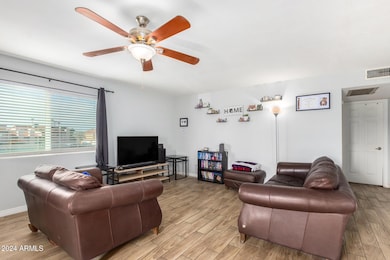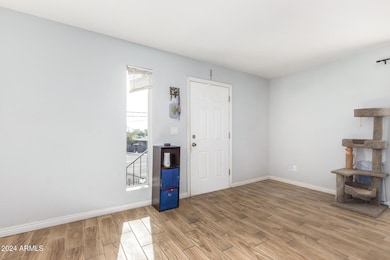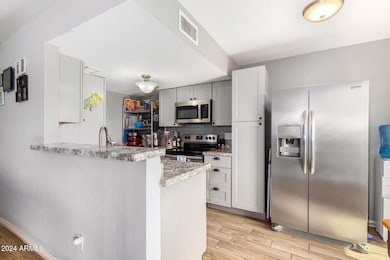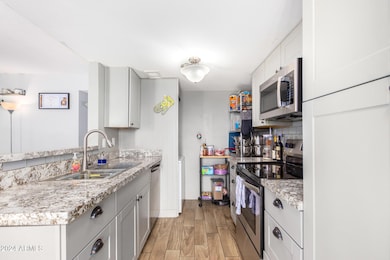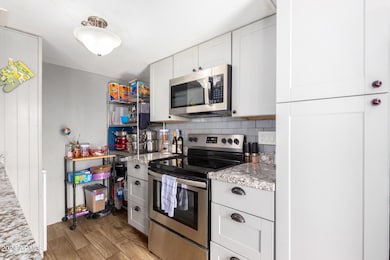
2132 W Glenrosa Ave Unit 81D Phoenix, AZ 85015
Alhambra NeighborhoodEstimated payment $994/month
Total Views
17,590
2
Beds
1
Bath
992
Sq Ft
$131
Price per Sq Ft
Highlights
- Unit is on the top floor
- Gated Community
- Granite Countertops
- Phoenix Coding Academy Rated A
- Contemporary Architecture
- Community Pool
About This Home
Price reduction by motivated seller! Welcome to this 2-bedroom unit in Quatros! Lots of updates including granite counters, shaker cabinets, stainless steel appliances, and a two-tier peninsula with a breakfast bar for casual dining. Both bedrooms are well-sized and provide ample closet space. Inside laundry and an attached shared garage for private and secure parking. Conveniently located a few minutes away from bus stops, restaurants, and shopping options. Make this yours today!
Property Details
Home Type
- Condominium
Est. Annual Taxes
- $303
Year Built
- Built in 1974
Lot Details
- 1 Common Wall
- Wrought Iron Fence
HOA Fees
- $266 Monthly HOA Fees
Parking
- 1 Car Garage
- Garage Door Opener
- Assigned Parking
Home Design
- Contemporary Architecture
- Built-Up Roof
- Block Exterior
- Stucco
Interior Spaces
- 992 Sq Ft Home
- 2-Story Property
- Ceiling Fan
- Double Pane Windows
- Tile Flooring
Kitchen
- Breakfast Bar
- Built-In Microwave
- Granite Countertops
Bedrooms and Bathrooms
- 2 Bedrooms
- Remodeled Bathroom
- 1 Bathroom
Accessible Home Design
- No Interior Steps
Outdoor Features
- Balcony
- Playground
Location
- Unit is on the top floor
- Property is near a bus stop
Schools
- Westwood Primary Elementary And Middle School
- Alhambra High School
Utilities
- Central Air
- Heating Available
- High Speed Internet
- Cable TV Available
Listing and Financial Details
- Tax Lot D
- Assessor Parcel Number 154-16-098
Community Details
Overview
- Association fees include roof repair, sewer, pest control, ground maintenance, street maintenance, trash, roof replacement, maintenance exterior
- Gud Community Mgnt Association, Phone Number (520) 502-3441
- Quatros 3 Subdivision
Recreation
- Community Playground
- Community Pool
Additional Features
- Coin Laundry
- Gated Community
Map
Create a Home Valuation Report for This Property
The Home Valuation Report is an in-depth analysis detailing your home's value as well as a comparison with similar homes in the area
Home Values in the Area
Average Home Value in this Area
Tax History
| Year | Tax Paid | Tax Assessment Tax Assessment Total Assessment is a certain percentage of the fair market value that is determined by local assessors to be the total taxable value of land and additions on the property. | Land | Improvement |
|---|---|---|---|---|
| 2025 | $303 | $2,361 | -- | -- |
| 2024 | $305 | $2,248 | -- | -- |
| 2023 | $305 | $11,110 | $2,220 | $8,890 |
| 2022 | $301 | $8,370 | $1,670 | $6,700 |
| 2021 | $306 | $6,860 | $1,370 | $5,490 |
| 2020 | $294 | $5,850 | $1,170 | $4,680 |
| 2019 | $290 | $5,310 | $1,060 | $4,250 |
| 2018 | $297 | $3,220 | $640 | $2,580 |
| 2017 | $293 | $3,110 | $620 | $2,490 |
| 2016 | $281 | $2,830 | $560 | $2,270 |
| 2015 | $266 | $2,760 | $550 | $2,210 |
Source: Public Records
Property History
| Date | Event | Price | Change | Sq Ft Price |
|---|---|---|---|---|
| 08/26/2025 08/26/25 | Price Changed | $130,000 | -10.3% | $131 / Sq Ft |
| 07/24/2025 07/24/25 | Price Changed | $145,000 | -12.1% | $146 / Sq Ft |
| 05/01/2025 05/01/25 | Price Changed | $165,000 | 0.0% | $166 / Sq Ft |
| 05/01/2025 05/01/25 | For Sale | $165,000 | -1.2% | $166 / Sq Ft |
| 05/01/2025 05/01/25 | Off Market | $167,000 | -- | -- |
| 04/15/2025 04/15/25 | Price Changed | $167,000 | -1.8% | $168 / Sq Ft |
| 03/07/2025 03/07/25 | Price Changed | $170,000 | -6.6% | $171 / Sq Ft |
| 01/22/2025 01/22/25 | Price Changed | $182,000 | -1.6% | $183 / Sq Ft |
| 11/07/2024 11/07/24 | For Sale | $185,000 | +92.9% | $186 / Sq Ft |
| 03/25/2019 03/25/19 | Sold | $95,900 | 0.0% | $97 / Sq Ft |
| 01/21/2019 01/21/19 | For Sale | $95,900 | +236.5% | $97 / Sq Ft |
| 04/28/2014 04/28/14 | Sold | $28,500 | 0.0% | $30 / Sq Ft |
| 04/03/2014 04/03/14 | Pending | -- | -- | -- |
| 03/14/2014 03/14/14 | For Sale | $28,500 | 0.0% | $30 / Sq Ft |
| 03/14/2014 03/14/14 | Price Changed | $28,500 | -5.0% | $30 / Sq Ft |
| 02/24/2014 02/24/14 | Pending | -- | -- | -- |
| 01/21/2014 01/21/14 | For Sale | $30,000 | -- | $31 / Sq Ft |
Source: Arizona Regional Multiple Listing Service (ARMLS)
Purchase History
| Date | Type | Sale Price | Title Company |
|---|---|---|---|
| Warranty Deed | $95,900 | Driggs Title Agency Inc | |
| Interfamily Deed Transfer | -- | -- | |
| Deed | $27,000 | First American Title |
Source: Public Records
Mortgage History
| Date | Status | Loan Amount | Loan Type |
|---|---|---|---|
| Previous Owner | $93,023 | New Conventional | |
| Previous Owner | $4,651 | Second Mortgage Made To Cover Down Payment | |
| Previous Owner | $3,000 | Seller Take Back |
Source: Public Records
Similar Homes in Phoenix, AZ
Source: Arizona Regional Multiple Listing Service (ARMLS)
MLS Number: 6779707
APN: 154-16-098
Nearby Homes
- 2133 W Turney Ave Unit D76
- 2133 W Turney Ave Unit C88
- 2107 W Glenrosa Ave
- 4331 N 21st Dr Unit 1
- 2221 W Turney Ave Unit D
- 2019 W Turney Ave
- 4410 N 20th Ave
- 4134 N 22nd Dr
- 4119 N 23rd Dr
- 2421 W Glenrosa Ave
- 2148 W Hazelwood St
- 2406 W Campbell Ave Unit 143
- 2450 W Glenrosa Ave Unit 48
- 2412 W Campbell Ave Unit 318
- 2040 W Hazelwood St
- 1837 W Roma Ave
- 2377 W Hazelwood St
- 2423 W Campbell Ave
- 4125 N 19th Ave
- 2224 W Fairmount Ave
- 2132 W Glenrosa Ave
- 4307 N 21st Dr
- 4325 N 21st Dr Unit 3
- 2101-2221 W Heatherbrae Dr
- 2123 W Devonshire Ave Unit 9
- 2139 W Devonshire Ave Unit 3
- 2139 W Devonshire Ave Unit 2
- 4423 N 23rd Ave Unit C
- 2001 W Turney Ave Unit 6
- 2030 W Indian School Rd
- 4346 N 19th Dr
- 2102 W Minnezona Ave
- 2025 W Indian School Rd
- 2445 W Glenrosa Ave
- 2101 W Coolidge St
- 2417 W Campbell Ave Unit 304,207
- 4012 N 22nd Ave
- 2415 W Hazelwood St Unit 279
- 4442 N 18th Ave
- 2524 W Glenrosa Ave

