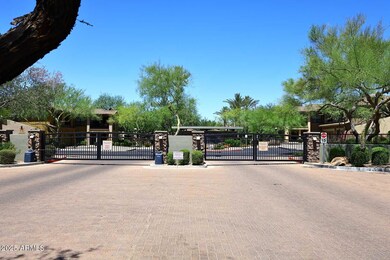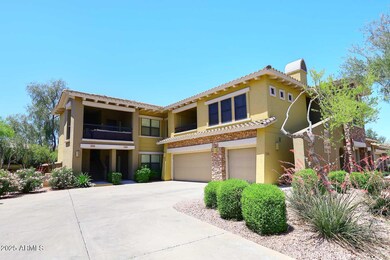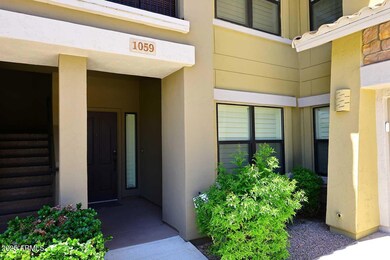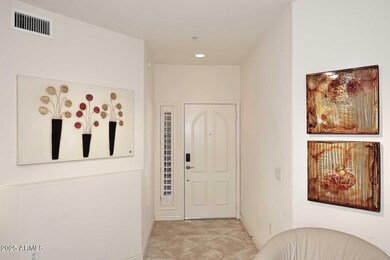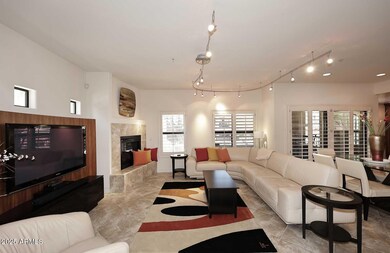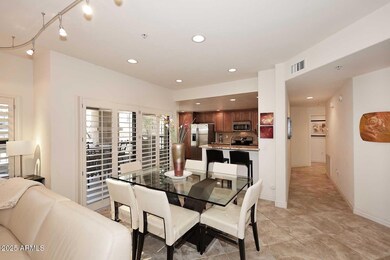21320 N 56th St Unit 1059 Phoenix, AZ 85054
Desert Ridge Neighborhood
2
Beds
2
Baths
1,697
Sq Ft
1,684
Sq Ft Lot
Highlights
- Fitness Center
- Gated Community
- Furnished
- Desert Trails Elementary School Rated A
- Santa Barbara Architecture
- Granite Countertops
About This Home
Upscale living in a quiet secluded community. Within walking distance to High Street and Desert Ridge Market Place for shopping and dining. Adjacent to the J W Marriott Wild Fire Golf Course. 20 minutes to Sky Harbor Airport. The condo is lavishly furnished with everything needed for a comfortable, relaxing visit. Community features 3 heated pools and spas as well as work out facilities. Gas BBQ grills at all pools. Large grass area right outside the unit. All you need to bring are your clothes and toothbrush. See you soon!
Townhouse Details
Home Type
- Townhome
Year Built
- Built in 2007
Lot Details
- 1,684 Sq Ft Lot
- 1 Common Wall
- Desert faces the front and back of the property
- Wrought Iron Fence
Parking
- 2 Car Direct Access Garage
- 1 Open Parking Space
Home Design
- Santa Barbara Architecture
- Wood Frame Construction
- Tile Roof
- Stone Exterior Construction
- Stucco
Interior Spaces
- 1,697 Sq Ft Home
- 2-Story Property
- Furnished
- Ceiling Fan
- Living Room with Fireplace
Kitchen
- Eat-In Kitchen
- Breakfast Bar
- Built-In Microwave
- Granite Countertops
Flooring
- Carpet
- Tile
Bedrooms and Bathrooms
- 2 Bedrooms
- Primary Bathroom is a Full Bathroom
- 2 Bathrooms
- Double Vanity
- Bathtub With Separate Shower Stall
Laundry
- Laundry in unit
- Dryer
- Washer
Schools
- Desert Trails Elementary School
- Explorer Middle School
- Pinnacle High School
Utilities
- Central Air
- Heating Available
- High Speed Internet
- Cable TV Available
Additional Features
- Patio
- Unit is below another unit
Listing and Financial Details
- $25 Move-In Fee
- Rent includes electricity, gas, water, sewer, linen, garbage collection, dishes, cable TV
- 1-Month Minimum Lease Term
- $25 Application Fee
- Tax Lot 1059
- Assessor Parcel Number 212-39-286
Community Details
Overview
- Property has a Home Owners Association
- Bella Monte Association, Phone Number (480) 539-1396
- Built by Homes by Towne
- Bella Monte At Desert Ridge Condominium Amd Subdivision
Recreation
- Fitness Center
- Community Pool
- Community Spa
- Bike Trail
Security
- Gated Community
Map
Property History
| Date | Event | Price | List to Sale | Price per Sq Ft |
|---|---|---|---|---|
| 06/30/2025 06/30/25 | Price Changed | $3,800 | -45.7% | $2 / Sq Ft |
| 05/23/2025 05/23/25 | For Rent | $7,000 | -- | -- |
Source: Arizona Regional Multiple Listing Service (ARMLS)
Source: Arizona Regional Multiple Listing Service (ARMLS)
MLS Number: 6871020
APN: 212-39-286
Nearby Homes
- 21320 N 56th St Unit 2057
- 21320 N 56th St Unit 1086
- 21320 N 56th St Unit 2114
- 21320 N 56th St Unit 2005
- 21320 N 56th St Unit 1113
- 21320 N 56th St Unit 2048
- 21320 N 56th St Unit 1163
- 5350 E Deer Valley Dr Unit 1259
- 5350 E Deer Valley Dr Unit 4267
- 5350 E Deer Valley Dr Unit 1276
- 5350 E Deer Valley Dr Unit 2434
- 5350 E Deer Valley Dr Unit 2435
- 5350 E Deer Valley Dr Unit 1419
- 5350 E Deer Valley Dr Unit 1238
- 5350 E Deer Valley Dr Unit 3267
- 5250 E Deer Valley Dr Unit 405
- 5250 E Deer Valley Dr Unit 401
- 5250 E Deer Valley Dr Unit 316
- 5250 E Deer Valley Dr Unit 219
- 5250 E Deer Valley Dr Unit 450
- 21320 N 56th St Unit 1148
- 21320 N 56th St Unit 2068
- 21320 N 56th St Unit 2085
- 21320 N 56th St Unit 2030
- 21320 N 56th St Unit 2056
- 21320 N 56th St Unit 2099
- 5350 E Deer Valley Dr Unit 2420
- 5350 E Deer Valley Dr Unit 3403
- 5350 E Deer Valley Dr Unit 1430
- 5350 E Deer Valley Dr Unit ID1255468P
- 5450 E Deer Valley Dr Unit ID1255452P
- 5450 E Deer Valley Dr Unit ID1324963P
- 5450 E Deer Valley Dr Unit 1171
- 5450 E Deer Valley Dr Unit 2008
- 5450 E Deer Valley Dr Unit 1020
- 5450 E Deer Valley Dr Unit 4188
- 5450 E Deer Valley Dr Unit 1006
- 5550 E Deer Valley Dr Unit 2M
- 5550 E Deer Valley Dr Unit 2S
- 5550 E Deer Valley Dr Unit 1

