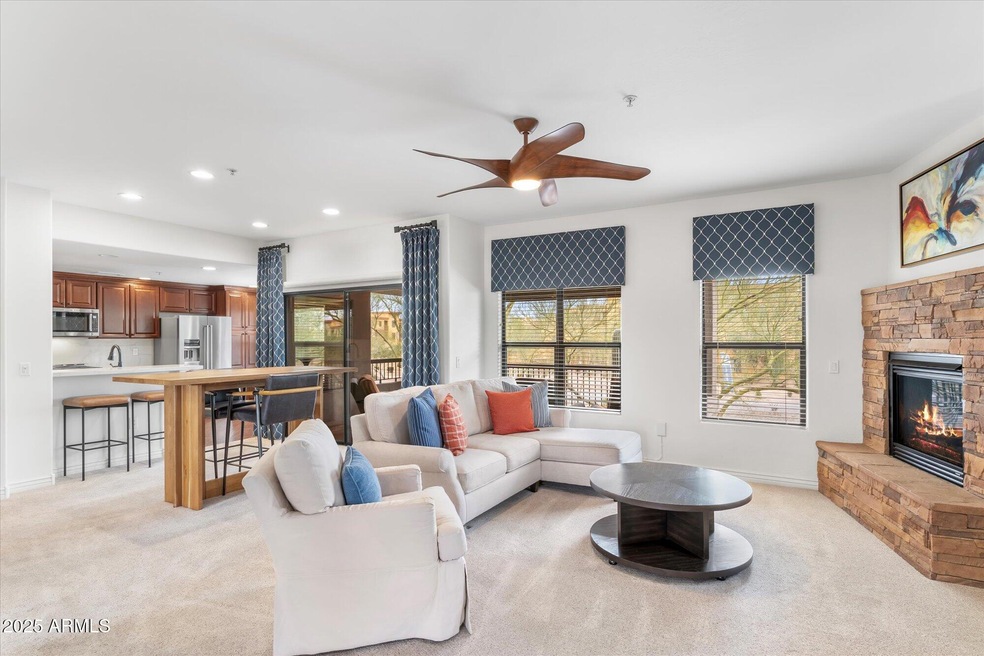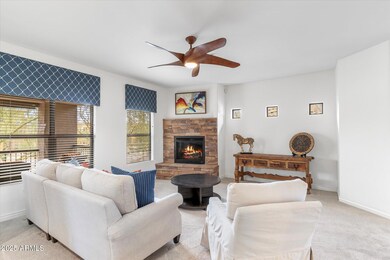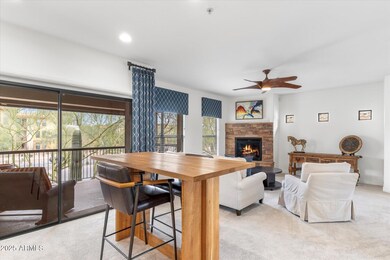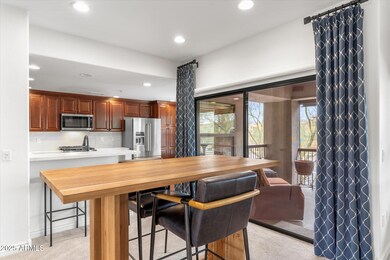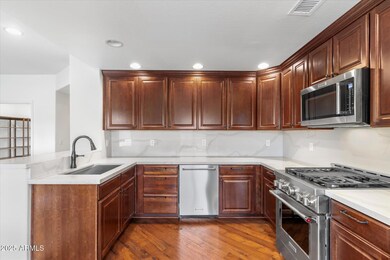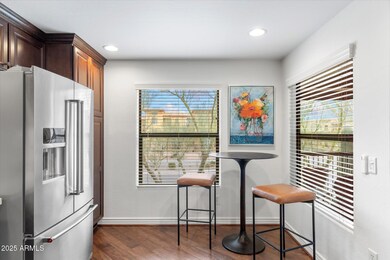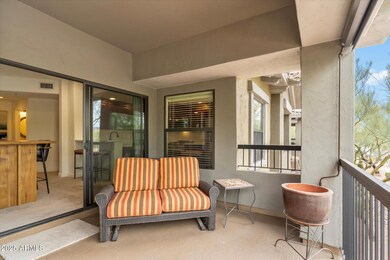21320 N 56th St Unit 2005 Phoenix, AZ 85054
Desert Ridge NeighborhoodEstimated payment $3,338/month
Highlights
- Fitness Center
- Unit is on the top floor
- Wood Flooring
- Desert Trails Elementary School Rated A
- Gated Community
- Santa Barbara Architecture
About This Home
Meticulously maintained with everything in like new condition. Beautifully remodeled with high-end finishes throughout. Spacious great room floor plan with 2 Bedrooms, Den/Office, Gas Fireplace and 2 Bathrooms. Chef's kitchen features Calacatta Quartz countertop and backsplash, upgraded cabinets with rollout shelving, KitchenAid Stainless Steel appliances, 36'' French Door Refrigerator, Ruvati Stainless Steel sink, dishwasher w/fan-enabled pro dry system and print shield finish, 30'' 4 burner convection oven freestanding gas range, and over the range microwave. The luxurious primary suite is complemented by a walk-in closet designed by California Closets, custom tile walk-in shower w/glass enclosure, dual vanities and custom mirrors. Room darkening custom window blinds in office, guest and primary suite, custom drapery panels and cornices. Exterior roller sunshades at front entry and patio. Guest bath features custom tile tub/shower w/glass shower door enclosure and vanity with custom mirror. Large laundry room with cabinets, sink, LG front load washer and gas dryer plus a storage room. Custom Sliding glass door electric window shade, lighting, ceiling fans, window treatments, faucets, fixtures, wood flooring in kitchen, tile flooring at entry and baths, and premium plus carpeting in bedrooms. Large two car garage with EV Charger. Locked storage room under the entry stairs. Resort style amenities including: Lush landscaping, Community Pools/Spas and Workout Facilities. Great location near Wildfire Golf Course and JW Marriott. Minutes to Desert Ridge Marketplace, High Street, Dining and Shopping. Easy access to freeways and Mayo Hospital.
Listing Agent
Russ Lyon Sotheby's International Realty License #SA031885000 Listed on: 03/17/2025

Property Details
Home Type
- Condominium
Est. Annual Taxes
- $2,403
Year Built
- Built in 2007
Lot Details
- Desert faces the front of the property
- Private Streets
- Wrought Iron Fence
HOA Fees
Parking
- 2 Car Garage
- Electric Vehicle Home Charger
- Garage Door Opener
- Shared Driveway
Home Design
- Santa Barbara Architecture
- Wood Frame Construction
- Tile Roof
- Stone Exterior Construction
- Stucco
Interior Spaces
- 1,697 Sq Ft Home
- 2-Story Property
- Ceiling height of 9 feet or more
- Ceiling Fan
- Gas Fireplace
- Double Pane Windows
- Mechanical Sun Shade
- Family Room with Fireplace
- Security System Owned
Kitchen
- Kitchen Updated in 2022
- Eat-In Kitchen
- Breakfast Bar
- Built-In Microwave
Flooring
- Floors Updated in 2022
- Wood
- Carpet
- Tile
Bedrooms and Bathrooms
- 2 Bedrooms
- Bathroom Updated in 2022
- Primary Bathroom is a Full Bathroom
- 2 Bathrooms
- Dual Vanity Sinks in Primary Bathroom
Outdoor Features
- Balcony
- Outdoor Storage
Schools
- Desert Trails Elementary School
- Explorer Middle School
- Pinnacle High School
Utilities
- Central Air
- Heating Available
- Plumbing System Updated in 2022
- Wiring Updated in 2022
- High Speed Internet
- Cable TV Available
Additional Features
- No Interior Steps
- Unit is on the top floor
Listing and Financial Details
- Tax Lot 2005
- Assessor Parcel Number 212-39-389
Community Details
Overview
- Association fees include roof repair, insurance, sewer, pest control, ground maintenance, street maintenance, front yard maint, trash, water, roof replacement, maintenance exterior
- First Service Association, Phone Number (480) 539-1396
- Desert Ridge HOA, Phone Number (480) 551-4300
- Association Phone (480) 551-4300
- Built by Homes by Towne
- Bella Monte At Desert Ridge Condominium Amd Subdivision
Recreation
- Fitness Center
- Heated Community Pool
- Community Spa
- Bike Trail
Security
- Gated Community
Map
Home Values in the Area
Average Home Value in this Area
Tax History
| Year | Tax Paid | Tax Assessment Tax Assessment Total Assessment is a certain percentage of the fair market value that is determined by local assessors to be the total taxable value of land and additions on the property. | Land | Improvement |
|---|---|---|---|---|
| 2025 | $2,466 | $28,482 | -- | -- |
| 2024 | $3,658 | $35,749 | -- | -- |
| 2023 | $3,658 | $41,230 | $8,240 | $32,990 |
| 2022 | $3,621 | $34,380 | $6,870 | $27,510 |
| 2021 | $3,632 | $32,050 | $6,410 | $25,640 |
| 2020 | $3,520 | $31,880 | $6,370 | $25,510 |
| 2019 | $3,023 | $28,010 | $5,600 | $22,410 |
| 2018 | $2,993 | $27,410 | $5,480 | $21,930 |
| 2017 | $3,087 | $28,900 | $5,780 | $23,120 |
| 2016 | $3,038 | $28,150 | $5,630 | $22,520 |
| 2015 | $2,819 | $25,870 | $5,170 | $20,700 |
Property History
| Date | Event | Price | List to Sale | Price per Sq Ft | Prior Sale |
|---|---|---|---|---|---|
| 10/31/2025 10/31/25 | Price Changed | $520,000 | -3.7% | $306 / Sq Ft | |
| 10/09/2025 10/09/25 | Price Changed | $540,000 | -1.8% | $318 / Sq Ft | |
| 09/05/2025 09/05/25 | Price Changed | $550,000 | -1.8% | $324 / Sq Ft | |
| 08/11/2025 08/11/25 | Price Changed | $560,000 | -1.8% | $330 / Sq Ft | |
| 06/07/2025 06/07/25 | Price Changed | $570,000 | -2.6% | $336 / Sq Ft | |
| 05/19/2025 05/19/25 | Price Changed | $585,000 | -1.7% | $345 / Sq Ft | |
| 04/26/2025 04/26/25 | Price Changed | $595,000 | -3.3% | $351 / Sq Ft | |
| 04/11/2025 04/11/25 | Price Changed | $615,000 | -1.6% | $362 / Sq Ft | |
| 04/04/2025 04/04/25 | Price Changed | $625,000 | -1.6% | $368 / Sq Ft | |
| 03/27/2025 03/27/25 | Price Changed | $635,000 | -1.6% | $374 / Sq Ft | |
| 03/17/2025 03/17/25 | For Sale | $645,000 | +89.7% | $380 / Sq Ft | |
| 10/07/2019 10/07/19 | Sold | $340,000 | -2.8% | $200 / Sq Ft | View Prior Sale |
| 09/09/2019 09/09/19 | Pending | -- | -- | -- | |
| 08/30/2019 08/30/19 | Price Changed | $349,900 | -2.8% | $206 / Sq Ft | |
| 08/08/2019 08/08/19 | Price Changed | $360,000 | -1.4% | $212 / Sq Ft | |
| 07/12/2019 07/12/19 | For Sale | $365,000 | +12.7% | $215 / Sq Ft | |
| 05/29/2015 05/29/15 | Sold | $324,000 | -3.8% | $191 / Sq Ft | View Prior Sale |
| 03/30/2015 03/30/15 | Price Changed | $336,900 | -0.6% | $199 / Sq Ft | |
| 03/07/2015 03/07/15 | For Sale | $338,900 | 0.0% | $200 / Sq Ft | |
| 03/06/2015 03/06/15 | Pending | -- | -- | -- | |
| 03/04/2015 03/04/15 | Price Changed | $338,900 | -1.1% | $200 / Sq Ft | |
| 02/20/2015 02/20/15 | Price Changed | $342,500 | -0.7% | $202 / Sq Ft | |
| 01/24/2015 01/24/15 | Price Changed | $345,000 | -4.8% | $203 / Sq Ft | |
| 01/12/2015 01/12/15 | Price Changed | $362,500 | -0.7% | $214 / Sq Ft | |
| 11/14/2014 11/14/14 | For Sale | $365,000 | -- | $215 / Sq Ft |
Purchase History
| Date | Type | Sale Price | Title Company |
|---|---|---|---|
| Warranty Deed | $340,000 | Lawyers Title Of Arizona Inc | |
| Interfamily Deed Transfer | -- | Fidelity Natl Title Agency | |
| Warranty Deed | $324,000 | Fidelity Natl Title Agency | |
| Special Warranty Deed | $369,187 | Camelback Title Agency Llc |
Mortgage History
| Date | Status | Loan Amount | Loan Type |
|---|---|---|---|
| Open | $272,000 | New Conventional | |
| Previous Owner | $224,000 | New Conventional | |
| Previous Owner | $295,300 | New Conventional |
Source: Arizona Regional Multiple Listing Service (ARMLS)
MLS Number: 6837484
APN: 212-39-389
- 21320 N 56th St Unit 1007
- 21320 N 56th St Unit 2048
- 5350 E Deer Valley Dr Unit 1259
- 5350 E Deer Valley Dr Unit 4430
- 5350 E Deer Valley Dr Unit 1276
- 5350 E Deer Valley Dr Unit 4267
- 5350 E Deer Valley Dr Unit 1418
- 5350 E Deer Valley Dr Unit 4435
- 5350 E Deer Valley Dr Unit 2435
- 5350 E Deer Valley Dr Unit 2256
- 5350 E Deer Valley Dr Unit 1419
- 5350 E Deer Valley Dr Unit 1261
- 5350 E Deer Valley Dr Unit 1238
- 5350 E Deer Valley Dr Unit 3267
- 5250 E Deer Valley Dr Unit 338
- Milan Plan at The Luxe - The Luxe at Desert Ridge
- 5250 E Deer Valley Dr Unit 405
- Dior Plan at The Luxe - The Luxe at Desert Ridge
- Marcelo Plan at The Luxe - The Luxe at Desert Ridge
- 5250 E Deer Valley Dr Unit 316
- 21320 N 56th St Unit 2068
- 21320 N 56th St Unit 2014
- 21320 N 56th St Unit 2085
- 21320 N 56th St Unit 1059
- 21320 N 56th St Unit 2030
- 21320 N 56th St Unit 2162
- 21320 N 56th St Unit 2099
- 21320 N 56th St Unit 1148
- 21320 N 56th St Unit 2056
- 5350 E Deer Valley Dr Unit 2423
- 5350 E Deer Valley Dr Unit 1247
- 5350 E Deer Valley Dr Unit 1430
- 5350 E Deer Valley Dr Unit 2419
- 5350 E Deer Valley Dr Unit 3403
- 5350 E Deer Valley Dr Unit ID1255468P
- 5450 E Deer Valley Dr Unit ID1324963P
- 5450 E Deer Valley Dr Unit ID1255452P
- 5550 E Deer Valley Dr
- 5450 E Deer Valley Dr Unit 1211
- 5450 E Deer Valley Dr Unit 1006
