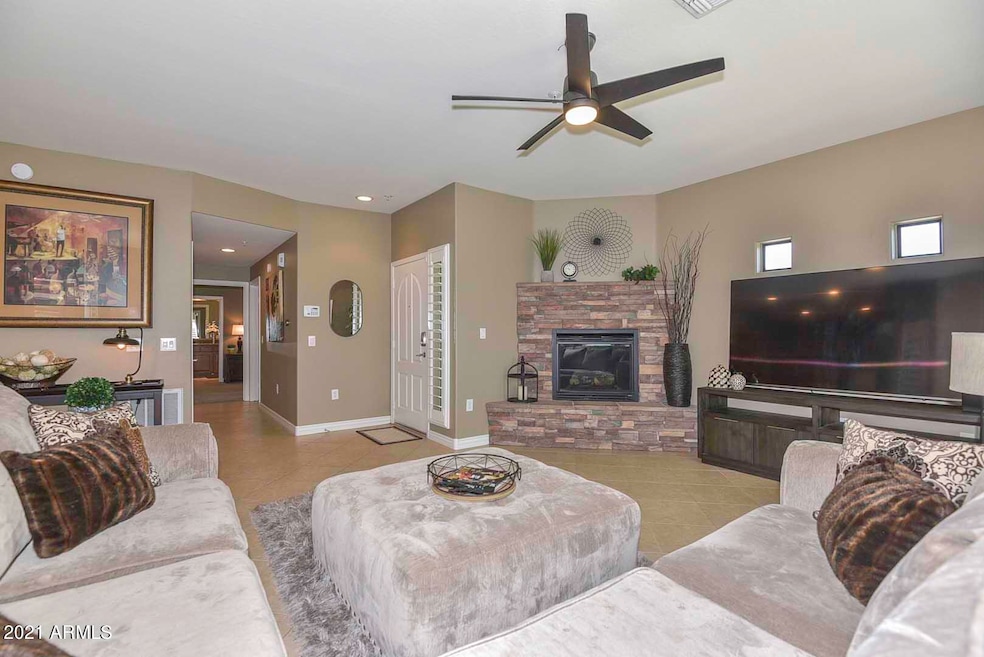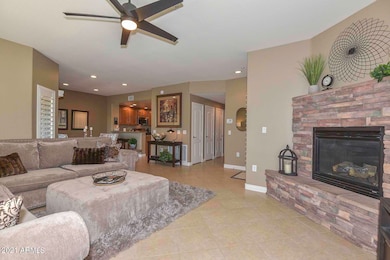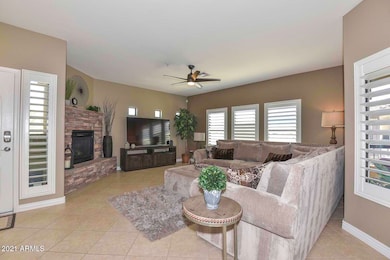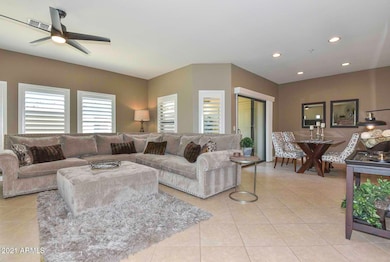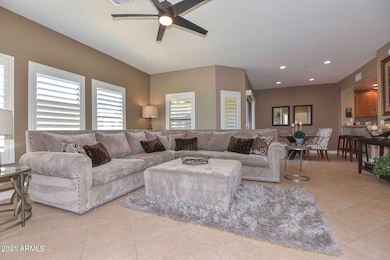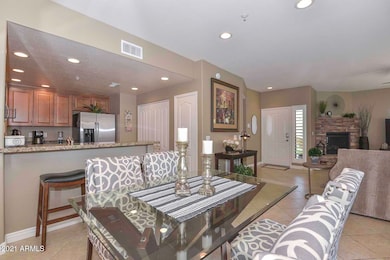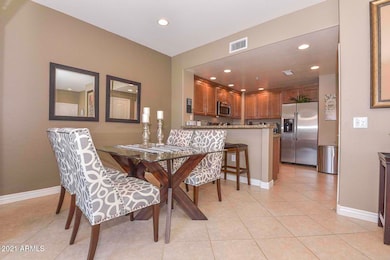21320 N 56th St Unit 2030 Phoenix, AZ 85054
Desert Ridge Neighborhood
2
Beds
2
Baths
1,408
Sq Ft
2007
Built
Highlights
- Fitness Center
- Gated Community
- Furnished
- Desert Trails Elementary School Rated A
- Santa Barbara Architecture
- Granite Countertops
About This Home
AVAILABLE JANUARY 2026. A beautifully furnished, HOME AWAY FROM HOME. The LOCATION is super convenient to the 101 and 51 Freeways. 20 minute drive to the airport. Bella Monte is a quiet luxury complex tucked in between the Marriott Wild Fire Golf Course and Desert Ridge Market Place. Within walking distance for plenty of shopping and dining at High Street and the coming soon City North. Very spacious floor plan features an extra large master bedroom with walk-in closet and office area. Close to pool/spa and BBQ grills.
Condo Details
Home Type
- Condominium
Est. Annual Taxes
- $2,108
Year Built
- Built in 2007
Lot Details
- 1 Common Wall
- Desert faces the front and back of the property
- Wrought Iron Fence
Parking
- 1 Car Garage
Home Design
- Santa Barbara Architecture
- Wood Frame Construction
- Tile Roof
- Stone Exterior Construction
- Stucco
Interior Spaces
- 1,408 Sq Ft Home
- 2-Story Property
- Furnished
- Ceiling Fan
- Gas Fireplace
- Family Room with Fireplace
Kitchen
- Breakfast Bar
- Built-In Microwave
- Granite Countertops
Flooring
- Carpet
- Tile
Bedrooms and Bathrooms
- 2 Bedrooms
- 2 Bathrooms
- Double Vanity
Laundry
- Laundry in unit
- Dryer
- Washer
Outdoor Features
- Balcony
Schools
- Desert Trails Elementary School
- Explorer Middle School
- Pinnacle High School
Utilities
- Central Air
- Heating Available
- High Speed Internet
- Cable TV Available
Listing and Financial Details
- $25 Move-In Fee
- Rent includes internet, electricity, gas, water, sewer, linen, garbage collection, dishes, cable TV
- 1-Month Minimum Lease Term
- $25 Application Fee
- Tax Lot 2030
- Assessor Parcel Number 212-39-414
Community Details
Overview
- Property has a Home Owners Association
- Bella Monte Association, Phone Number (480) 339-1396
- Built by Homes by Towne
- Bella Monte At Desert Ridge Subdivision
Recreation
- Fitness Center
- Heated Community Pool
- Community Spa
- Bike Trail
Security
- Gated Community
Map
Source: Arizona Regional Multiple Listing Service (ARMLS)
MLS Number: 6832056
APN: 212-39-414
Nearby Homes
- 21320 N 56th St Unit 2005
- 21320 N 56th St Unit 2048
- 5350 E Deer Valley Dr Unit 1259
- 5350 E Deer Valley Dr Unit 4430
- 5350 E Deer Valley Dr Unit 1276
- 5350 E Deer Valley Dr Unit 4267
- 5350 E Deer Valley Dr Unit 1418
- 5350 E Deer Valley Dr Unit 2435
- 5350 E Deer Valley Dr Unit 2256
- 5350 E Deer Valley Dr Unit 1419
- 5350 E Deer Valley Dr Unit 1261
- 5350 E Deer Valley Dr Unit 1238
- 5350 E Deer Valley Dr Unit 3267
- 5250 E Deer Valley Dr Unit 338
- Milan Plan at The Luxe - The Luxe at Desert Ridge
- 5250 E Deer Valley Dr Unit 405
- Dior Plan at The Luxe - The Luxe at Desert Ridge
- Marcelo Plan at The Luxe - The Luxe at Desert Ridge
- 5250 E Deer Valley Dr Unit 316
- 5250 E Deer Valley Dr Unit 219
- 21320 N 56th St Unit 2068
- 21320 N 56th St Unit 2001
- 21320 N 56th St Unit 2014
- 21320 N 56th St Unit 2085
- 21320 N 56th St Unit 1059
- 21320 N 56th St Unit 2099
- 21320 N 56th St Unit 1148
- 21320 N 56th St Unit 2056
- 5350 E Deer Valley Dr Unit 2423
- 5350 E Deer Valley Dr Unit 2429
- 5350 E Deer Valley Dr Unit 2420
- 5350 E Deer Valley Dr Unit 1247
- 5350 E Deer Valley Dr Unit 1430
- 5350 E Deer Valley Dr Unit 2419
- 5350 E Deer Valley Dr Unit 3403
- 5350 E Deer Valley Dr Unit ID1255468P
- 5450 E Deer Valley Dr Unit ID1324963P
- 5450 E Deer Valley Dr Unit ID1255452P
- 5550 E Deer Valley Dr
- 5450 E Deer Valley Dr Unit 1211
