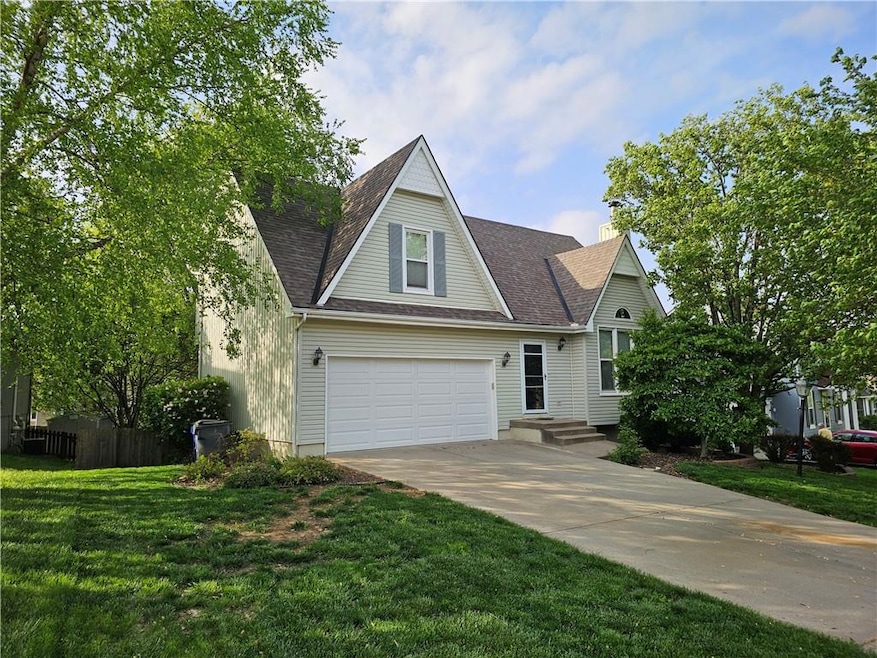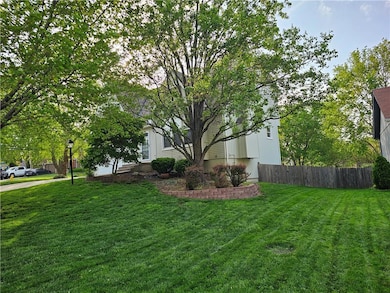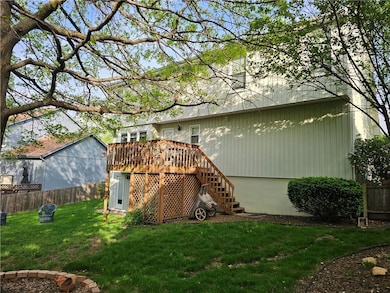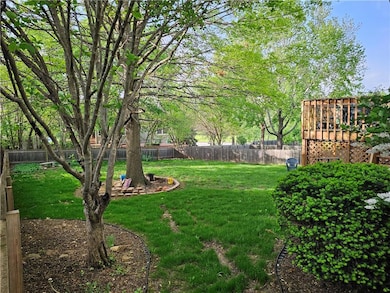
21320 W 123rd Ct Olathe, KS 66061
Estimated payment $2,376/month
Total Views
7,997
3
Beds
2.5
Baths
2,113
Sq Ft
8,670
Sq Ft Lot
Highlights
- Deck
- Traditional Architecture
- Country Kitchen
- Millbrooke Elementary Rated A-
- Cul-De-Sac
- 2 Car Attached Garage
About This Home
Coming soon! Disclaimer: Sight unseen offers may be accepted by the Seller. The Showing Begin Date is subject to change.
Listing Agent
KW Diamond Partners Brokerage Phone: 402-649-0281 License #00241498 Listed on: 04/23/2025

Home Details
Home Type
- Single Family
Est. Annual Taxes
- $4,197
Year Built
- Built in 1994
Lot Details
- 8,670 Sq Ft Lot
- Lot Dimensions are 91x127
- Cul-De-Sac
- Wood Fence
HOA Fees
- $13 Monthly HOA Fees
Parking
- 2 Car Attached Garage
- Front Facing Garage
Home Design
- Traditional Architecture
- Frame Construction
- Composition Roof
Interior Spaces
- 2-Story Property
- Gas Fireplace
- Family Room
- Living Room with Fireplace
- Combination Kitchen and Dining Room
- Basement Fills Entire Space Under The House
- Country Kitchen
Bedrooms and Bathrooms
- 3 Bedrooms
Laundry
- Laundry Room
- Laundry on upper level
Outdoor Features
- Deck
Schools
- Cedar Creek Elementary School
- Olathe North High School
Utilities
- Central Air
- Heating System Uses Natural Gas
Community Details
- Hunter's Creek Subdivision
Listing and Financial Details
- Assessor Parcel Number Dp60660002 0028
- $0 special tax assessment
Map
Create a Home Valuation Report for This Property
The Home Valuation Report is an in-depth analysis detailing your home's value as well as a comparison with similar homes in the area
Home Values in the Area
Average Home Value in this Area
Tax History
| Year | Tax Paid | Tax Assessment Tax Assessment Total Assessment is a certain percentage of the fair market value that is determined by local assessors to be the total taxable value of land and additions on the property. | Land | Improvement |
|---|---|---|---|---|
| 2024 | $4,197 | $37,525 | $8,264 | $29,261 |
| 2023 | $4,063 | $35,547 | $6,884 | $28,663 |
| 2022 | $3,507 | $29,911 | $5,982 | $23,929 |
| 2021 | $3,406 | $27,611 | $5,982 | $21,629 |
| 2020 | $3,123 | $25,116 | $5,442 | $19,674 |
| 2019 | $3,131 | $25,013 | $5,442 | $19,571 |
| 2018 | $3,088 | $24,495 | $4,730 | $19,765 |
| 2017 | $2,913 | $22,885 | $4,295 | $18,590 |
| 2016 | $2,662 | $21,470 | $4,295 | $17,175 |
| 2015 | $2,559 | $20,654 | $4,295 | $16,359 |
| 2013 | -- | $21,057 | $5,463 | $15,594 |
Source: Public Records
Mortgage History
| Date | Status | Loan Amount | Loan Type |
|---|---|---|---|
| Closed | $137,185 | New Conventional | |
| Closed | $142,800 | Unknown | |
| Closed | $136,000 | New Conventional |
Source: Public Records
Similar Homes in Olathe, KS
Source: Heartland MLS
MLS Number: 2545276
APN: DP60660002-0028
Nearby Homes
- 12421 S Parker Terrace
- 12337 S Clinton St
- 12497 S Marion St
- 21533 W 122nd St
- 12184 S Tallgrass Dr
- 21794 W 123rd Terrace
- 21818 W 123rd Terrace
- 1310 N Leeview Cir
- 12147 S Monroe St
- 21732 W 122nd St
- 11588 S Houston St
- 12151 S Clinton St
- 12655 S Clinton St
- 12036 S Clinton St
- 12001 S Tallgrass Dr Unit 203
- 11957 S Monroe St
- 1010 N Parker Terrace
- 11934 S Monroe St
- 1002 N Parker Terrace
- 11921 S Tallgrass Dr Unit 603
- 1558 W Mulberry St
- 11279 S Lakecrest Dr
- 817 E Layton Dr
- 1938 W Surrey St
- 1330 N Anne Shirley Dr
- 1549 W Dartmouth St
- 316 W Park St
- 275 S Parker St
- 110 S Chestnut St
- 1440 N Prince Edward Island St
- 1204 E Johnston St
- 1315 E 123rd Terrace
- 11014 S Millstone Dr
- 11835 S Fellows St
- 19229 W 110th Terrace
- 19234 W 110th Terrace
- 1110 W Virginia Ln
- 1322 N Harvey Dr
- 1890 N Lennox St
- 11228 S Ridgeview Rd



