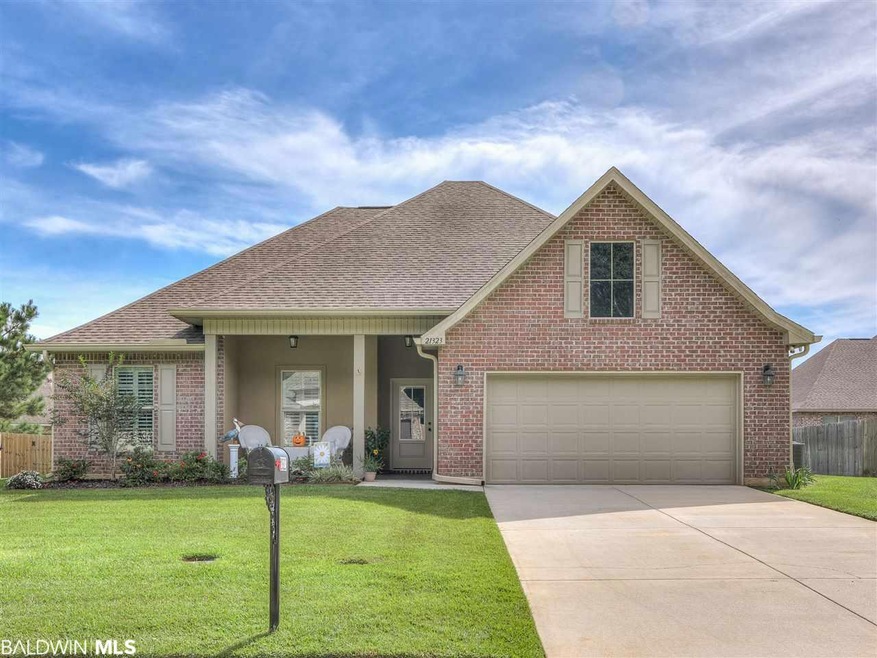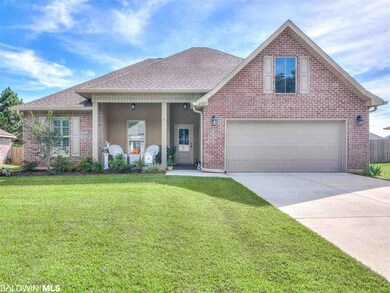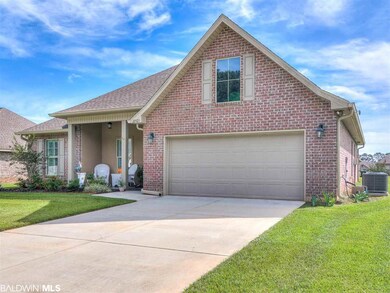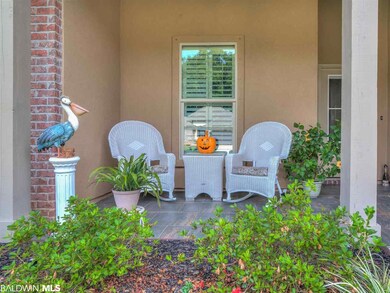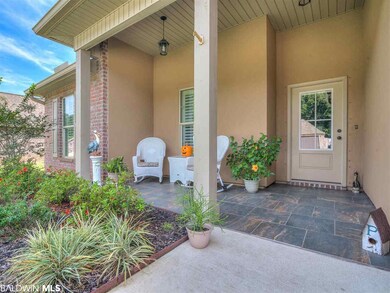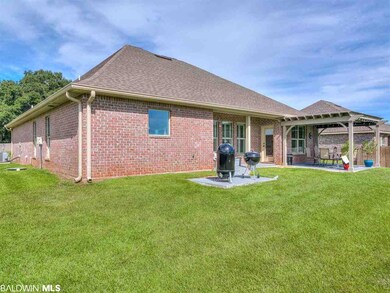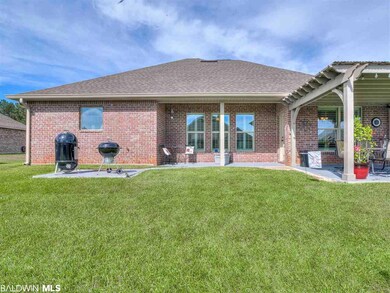
21323 Merlot Loop Silverhill, AL 36576
Highlights
- FORTIFIED Gold
- Traditional Architecture
- Covered patio or porch
- Vaulted Ceiling
- Wood Flooring
- Attached Garage
About This Home
As of April 2020USDA eligible, meaning this home can be purchased with NO MONEY DOWN to eligible buyer. Beautiful GOLD FORTIFIED 4 BR/2 BATH Home with lots of improvement near Silverhill, Alabama. Located in the center of Baldwin County, it is a short drive to shopping and fine dining in Fairhope, Foley, and Mobile Bay and white sand beaches in Gulf Shores and Orange Beach. This home is energy efficient with special features and amenities around every corner! 3CM slab granite countertops with undermount sinks in kitchen and baths, maple cabinets with SS appliance package (range, dishwasher and microwave hood), ceramic tile in wet areas, garden tub, separate shower, double vanity and 2 large walk in closets in Master Suite, Pfister bronze plumbing fixtures, wood flooring in living room, and PLANTATION SHUTTERS throughout. New GUTTERS, IRRIGATION SYSTEM and covered patio with slate tile. Backyard is nice open with blooming bushes and extended concrete patios (13x12) PERGOLA with sunshades. Come and enjoy the quiet country life at Sonoma Ridge! Seller will pay $3,000 towards buyer's closing costs with full price offer.
Last Agent to Sell the Property
David Henry
Coldwell Banker Coastal Realty Listed on: 10/25/2019

Home Details
Home Type
- Single Family
Est. Annual Taxes
- $403
Year Built
- Built in 2017
HOA Fees
- $21 Monthly HOA Fees
Home Design
- Traditional Architecture
- Brick Exterior Construction
- Slab Foundation
- Wood Frame Construction
- Ridge Vents on the Roof
- Composition Roof
- Stucco Exterior
Interior Spaces
- 1,958 Sq Ft Home
- 1-Story Property
- Vaulted Ceiling
- ENERGY STAR Qualified Ceiling Fan
- Ceiling Fan
- Double Pane Windows
- Window Treatments
- Insulated Doors
- Combination Dining and Living Room
- Fire and Smoke Detector
Kitchen
- Breakfast Bar
- Electric Range
- Microwave
- Dishwasher
- Disposal
Flooring
- Wood
- Carpet
- Tile
Bedrooms and Bathrooms
- 4 Bedrooms
- Split Bedroom Floorplan
- En-Suite Primary Bedroom
- Walk-In Closet
- 2 Full Bathrooms
- Dual Vanity Sinks in Primary Bathroom
- Garden Bath
- Separate Shower
Laundry
- Dryer
- Washer
Parking
- Attached Garage
- Automatic Garage Door Opener
Eco-Friendly Details
- FORTIFIED Gold
- Energy-Efficient Appliances
Schools
- Silverhill Elementary School
- Robertsdale High School
Utilities
- Heat Pump System
- Underground Utilities
Additional Features
- Covered patio or porch
- Lot Dimensions are 90x120
Community Details
- Association fees include common area maintenance
- Sonoma Ridge Subdivision
- The community has rules related to covenants, conditions, and restrictions
Listing and Financial Details
- Assessor Parcel Number 47-02-09-0-000-022.031
Ownership History
Purchase Details
Home Financials for this Owner
Home Financials are based on the most recent Mortgage that was taken out on this home.Purchase Details
Home Financials for this Owner
Home Financials are based on the most recent Mortgage that was taken out on this home.Similar Homes in Silverhill, AL
Home Values in the Area
Average Home Value in this Area
Purchase History
| Date | Type | Sale Price | Title Company |
|---|---|---|---|
| Warranty Deed | $230,000 | None Available | |
| Warranty Deed | $188,330 | None Available |
Mortgage History
| Date | Status | Loan Amount | Loan Type |
|---|---|---|---|
| Open | $100,000 | Credit Line Revolving | |
| Previous Owner | $150,664 | New Conventional |
Property History
| Date | Event | Price | Change | Sq Ft Price |
|---|---|---|---|---|
| 04/13/2020 04/13/20 | Sold | $230,000 | -2.1% | $117 / Sq Ft |
| 03/12/2020 03/12/20 | Pending | -- | -- | -- |
| 12/30/2019 12/30/19 | For Sale | $235,000 | +2.2% | $120 / Sq Ft |
| 11/23/2019 11/23/19 | Off Market | $230,000 | -- | -- |
| 10/25/2019 10/25/19 | For Sale | $235,000 | +24.8% | $120 / Sq Ft |
| 07/14/2017 07/14/17 | Sold | $188,330 | 0.0% | $100 / Sq Ft |
| 04/06/2017 04/06/17 | Pending | -- | -- | -- |
| 04/06/2017 04/06/17 | For Sale | $188,330 | -- | $100 / Sq Ft |
Tax History Compared to Growth
Tax History
| Year | Tax Paid | Tax Assessment Tax Assessment Total Assessment is a certain percentage of the fair market value that is determined by local assessors to be the total taxable value of land and additions on the property. | Land | Improvement |
|---|---|---|---|---|
| 2024 | $865 | $29,020 | $4,500 | $24,520 |
| 2023 | $859 | $29,160 | $3,620 | $25,540 |
| 2022 | $732 | $25,080 | $0 | $0 |
| 2021 | $596 | $19,640 | $0 | $0 |
| 2020 | $441 | $21,380 | $0 | $0 |
| 2019 | $403 | $19,640 | $0 | $0 |
| 2018 | $383 | $18,720 | $0 | $0 |
| 2017 | $112 | $4,000 | $0 | $0 |
| 2016 | $112 | $4,000 | $0 | $0 |
| 2015 | $112 | $4,000 | $0 | $0 |
| 2014 | $112 | $4,000 | $0 | $0 |
| 2013 | -- | $4,000 | $0 | $0 |
Agents Affiliated with this Home
-
D
Seller's Agent in 2020
David Henry
Coldwell Banker Coastal Realty
-
Mike McCaleb
M
Buyer's Agent in 2020
Mike McCaleb
World Impact Real Estate
(256) 990-9666
66 Total Sales
-
S
Seller's Agent in 2017
Shannon Daniel
Elite Real Estate Solutions, LLC
Map
Source: Baldwin REALTORS®
MLS Number: 290611
APN: 47-02-09-0-000-022.031
- 14897 Sonoma Blvd
- 14674 Chenin Blanc Dr
- 21115 Cabernet Ln
- 21137 Chardonnay Dr
- 21105 Zinfandel Ln
- 0 Sedlack Rd
- 0 Sedlack Rd Unit 20 362638
- 0 Sedlack Rd Unit 10 362555
- 0 Sedlack Rd Unit 21 362553
- 21638 County Road 49
- 20929 Petal Dr
- 21733 Sedlack Rd
- 21236 Astoria Ln
- 21214 Astoria Ln
- 21200 Astoria Ln
- 21180 Astoria Ln
- 21144 Astoria Ln
- 21827 Westside Loop
- 21297 Central Ave
- 21149 Central Ave
