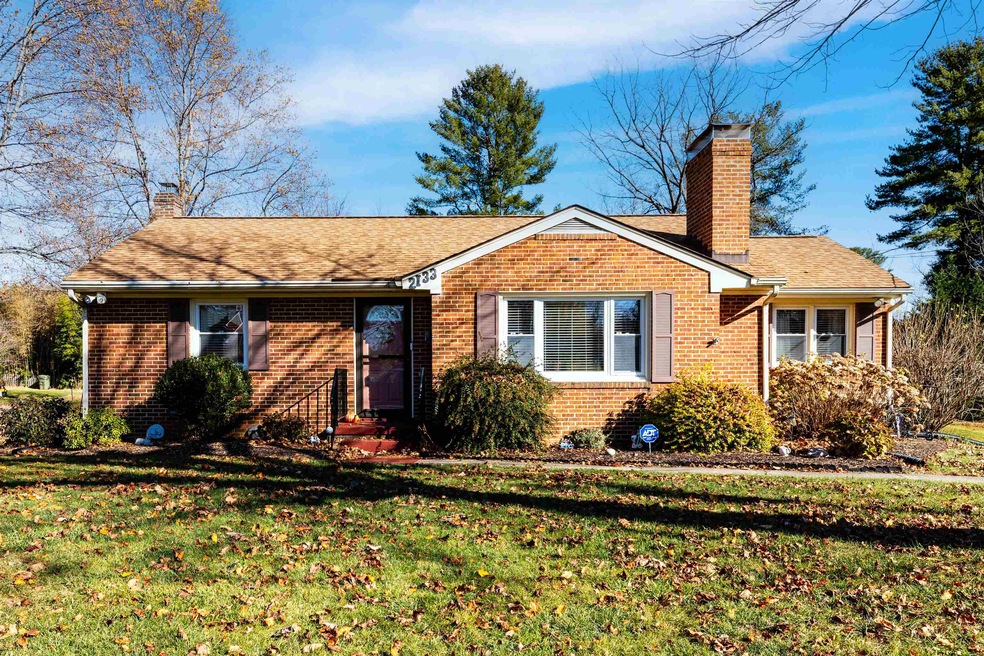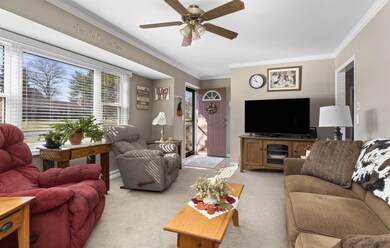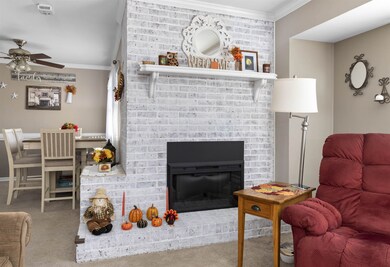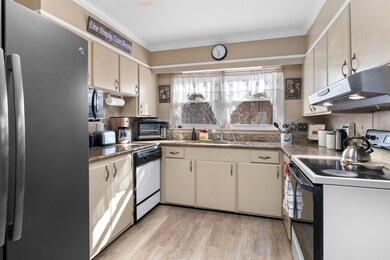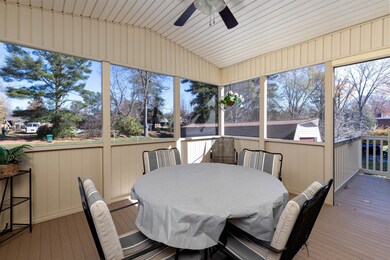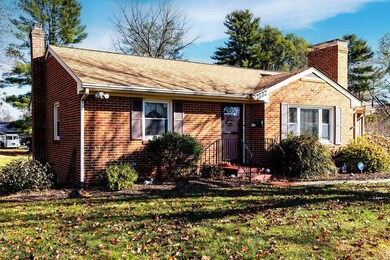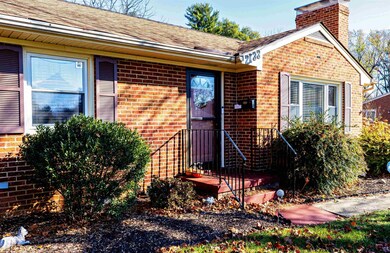
2133 Belvue Rd Waynesboro, VA 22980
Highlights
- Living Room with Fireplace
- Sun or Florida Room
- 1-Story Property
- Bonus Room
- Brick Exterior Construction
- Forced Air Heating and Cooling System
About This Home
As of February 2025Back on the market due to no fault of the seller. Welcome to 2133 Belvue Rd Waynesboro, where all of Waynesboro is convenient to your life! Open the door to a fabulous bright living room, featuring a new electric fireplace, just for those chilly evenings. Steps away is the designated dining area with the functional and cozy kitchen just behind you. Find good counter space and storage in this kitchen with easy access to the half bath and great new sunroom right off the back deck. Finish out the upstairs with three nice sized bedrooms and a full bath in the hallway. Nice carpet throughout with hardwood underneath. In the basement there is an additional family room with a 4th non-conforming bedroom. Also, the basement has additional storage space including utility area with a walk out to the backyard. The backyard includes 2 storage buildings with lots of room to move and the ability to create additional outdoor living area. This home is sure to please and you will appreciate the loving care and maintenance given to this home over the years. Recent updates include new roof and HVAC maintenance. Call your favorite agent today!
Home Details
Home Type
- Single Family
Est. Annual Taxes
- $2,126
Year Built
- Built in 1956
Lot Details
- 0.4 Acre Lot
- Property is zoned RS-12 Single Family Residential
Parking
- Driveway
Home Design
- Brick Exterior Construction
- Composition Shingle Roof
Interior Spaces
- 1-Story Property
- Brick Fireplace
- Double Hung Windows
- Family Room
- Living Room with Fireplace
- Dining Room
- Bonus Room
- Sun or Florida Room
- Screened Porch
- Formica Countertops
- Washer and Dryer Hookup
Flooring
- Carpet
- Laminate
Bedrooms and Bathrooms
- 3 Main Level Bedrooms
- Primary bathroom on main floor
Partially Finished Basement
- Heated Basement
- Walk-Out Basement
Schools
- Westwood Hills Elementary School
- Kate Collins Middle School
- Waynesboro High School
Utilities
- Forced Air Heating and Cooling System
Community Details
- Mondomaine Subdivision
Listing and Financial Details
- Assessor Parcel Number 1349
Ownership History
Purchase Details
Home Financials for this Owner
Home Financials are based on the most recent Mortgage that was taken out on this home.Similar Homes in Waynesboro, VA
Home Values in the Area
Average Home Value in this Area
Purchase History
| Date | Type | Sale Price | Title Company |
|---|---|---|---|
| Deed | $300,000 | None Listed On Document |
Mortgage History
| Date | Status | Loan Amount | Loan Type |
|---|---|---|---|
| Open | $240,000 | New Conventional | |
| Previous Owner | $12,000 | Credit Line Revolving |
Property History
| Date | Event | Price | Change | Sq Ft Price |
|---|---|---|---|---|
| 02/06/2025 02/06/25 | Sold | $300,000 | 0.0% | $182 / Sq Ft |
| 12/16/2024 12/16/24 | Pending | -- | -- | -- |
| 11/21/2024 11/21/24 | For Sale | $300,000 | 0.0% | $182 / Sq Ft |
| 11/17/2024 11/17/24 | Pending | -- | -- | -- |
| 11/14/2024 11/14/24 | For Sale | $300,000 | -- | $182 / Sq Ft |
Tax History Compared to Growth
Tax History
| Year | Tax Paid | Tax Assessment Tax Assessment Total Assessment is a certain percentage of the fair market value that is determined by local assessors to be the total taxable value of land and additions on the property. | Land | Improvement |
|---|---|---|---|---|
| 2024 | $1,820 | $236,300 | $45,000 | $191,300 |
| 2023 | $1,820 | $236,300 | $45,000 | $191,300 |
| 2022 | $1,734 | $192,700 | $45,000 | $147,700 |
| 2021 | $1,699 | $188,800 | $45,000 | $143,800 |
| 2020 | $1,438 | $159,800 | $45,000 | $114,800 |
| 2019 | $1,438 | $159,800 | $45,000 | $114,800 |
| 2018 | $1,301 | $144,600 | $45,000 | $99,600 |
| 2017 | $1,258 | $144,600 | $45,000 | $99,600 |
| 2016 | $1,144 | $143,000 | $45,000 | $98,000 |
| 2015 | $1,144 | $143,000 | $45,000 | $98,000 |
| 2014 | -- | $149,100 | $45,000 | $104,100 |
| 2013 | -- | $0 | $0 | $0 |
Agents Affiliated with this Home
-
Mountain Valley Team
M
Seller's Agent in 2025
Mountain Valley Team
KLINE MAY REALTY, LLC
(540) 448-2702
248 Total Sales
-
WANDA WASHINGTON

Buyer's Agent in 2025
WANDA WASHINGTON
EXP REALTY LLC
(540) 649-3338
33 Total Sales
Map
Source: Charlottesville Area Association of REALTORS®
MLS Number: 658754
APN: 42-3-6-8
- 2500 Forest Dr
- TBD Forest Ave Unit 17
- TBD Forest Ave Unit 11
- TBD Forest Ave
- 0 Hopeman Pkwy Unit 607554
- 1010 Fairway Dr
- 1011 Fairway Dr
- 812 Meadowbrook Rd
- 1229 Rosser Ave
- 101 Sterling Dr
- 36 Ridgeline Dr
- 120 Ridgeline Dr
- 49 Ridgeline Dr
- 63 Springdale Rd
- 62B Springdale Rd
- 62A Springdale Rd
- 61 Springdale Rd
- 237 Ridgeline Dr
- 244 Ridgeline Dr
- 66 Springdale Rd
