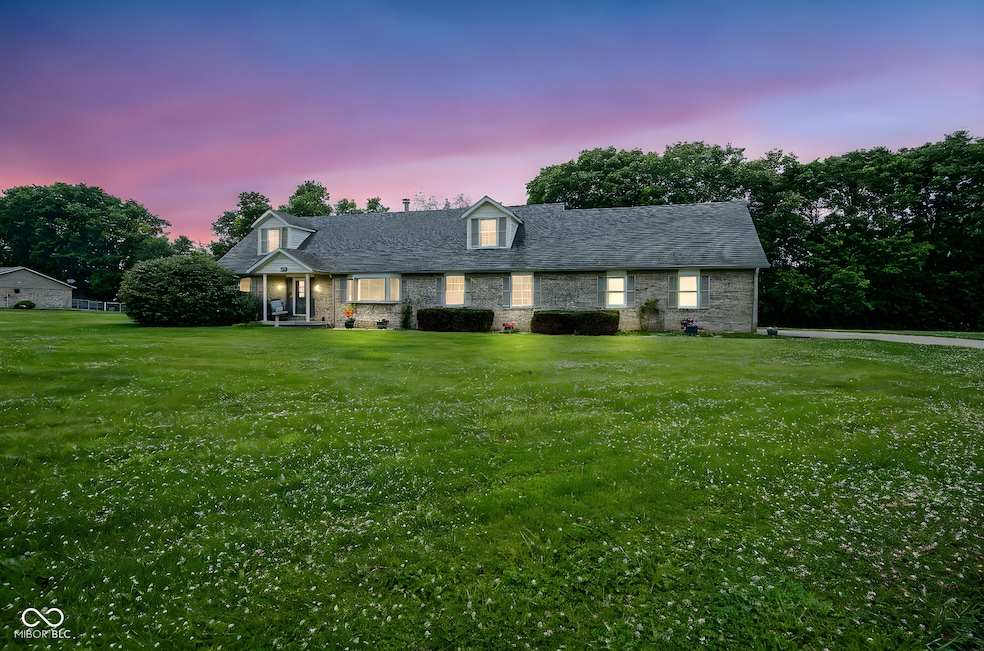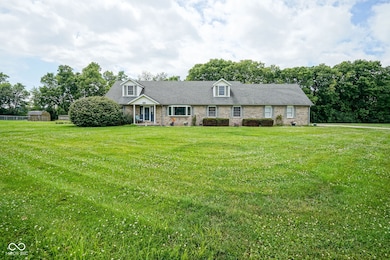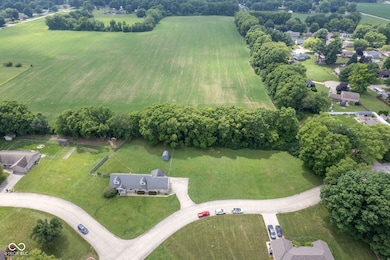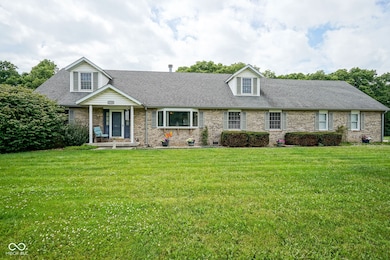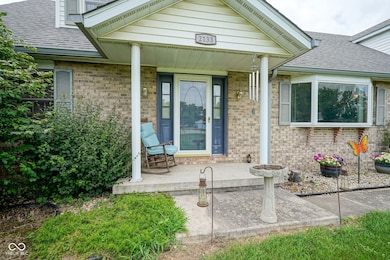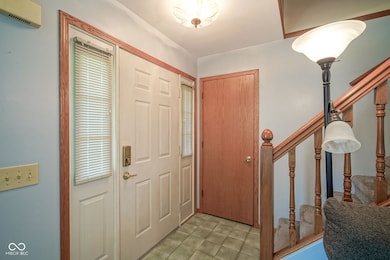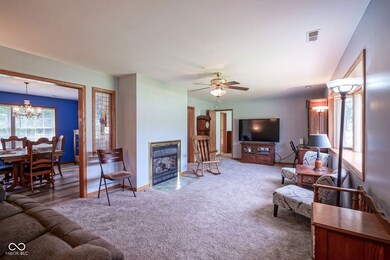
2133 Heather Rd Anderson, IN 46012
Estimated payment $2,092/month
Highlights
- Very Popular Property
- 1.05 Acre Lot
- Main Floor Bedroom
- View of Trees or Woods
- Mature Trees
- No HOA
About This Home
Welcome to this well-maintained 4 bed, 2 bath home on a double lot with just over an acre for added space, flexibility, and privacy. The layout offers three bedrooms on the main level, while the upper level is plumbed for an additional bathroom and large enough to be split into two separate rooms. The kitchen has been updated with new countertops and a modern sink, and includes a walk-in pantry with plenty of storage. Relax in the sunroom overlooking the tree-lined backyard, or cozy up by the gas fireplace in the living space. The primary bedroom includes three closets and a private bath with double sinks. Recent upgrades include a new water heater (2025) and a new furnace and A/C compressor (2022), giving peace of mind for years to come. The two-car garage has pull-down attic stairs and backyard access, and there's even a shed for extra storage. This home blends space, comfort, and key mechanical updates all in a peaceful setting with room to grow. Schedule your tour today!
Home Details
Home Type
- Single Family
Est. Annual Taxes
- $1,912
Year Built
- Built in 1992
Lot Details
- 1.05 Acre Lot
- Mature Trees
- Additional Parcels
Parking
- 2 Car Attached Garage
Property Views
- Woods
- Rural
Home Design
- Brick Exterior Construction
- Vinyl Construction Material
Interior Spaces
- 2-Story Property
- Gas Log Fireplace
- Living Room with Fireplace
- Formal Dining Room
- Crawl Space
- Pull Down Stairs to Attic
Kitchen
- Built-In Microwave
- Dishwasher
Bedrooms and Bathrooms
- 4 Bedrooms
- Main Floor Bedroom
- Walk-In Closet
- 2 Full Bathrooms
Laundry
- Laundry Room
- Laundry on main level
Outdoor Features
- Shed
- Storage Shed
- Enclosed Glass Porch
Schools
- Eastside Elementary School
- Highland Middle School
- Anderson Intermediate School
- Anderson High School
Utilities
- Forced Air Heating and Cooling System
- Electric Water Heater
Community Details
- No Home Owners Association
- Heather Heights Subdivision
Listing and Financial Details
- Tax Lot 28
- Assessor Parcel Number 480732400055000029
Map
Home Values in the Area
Average Home Value in this Area
Tax History
| Year | Tax Paid | Tax Assessment Tax Assessment Total Assessment is a certain percentage of the fair market value that is determined by local assessors to be the total taxable value of land and additions on the property. | Land | Improvement |
|---|---|---|---|---|
| 2024 | $1,913 | $173,800 | $33,500 | $140,300 |
| 2023 | $1,904 | $172,200 | $31,900 | $140,300 |
| 2022 | $1,929 | $174,000 | $29,900 | $144,100 |
| 2021 | $1,792 | $161,300 | $29,400 | $131,900 |
| 2020 | $1,775 | $159,300 | $27,400 | $131,900 |
| 2019 | $1,783 | $159,800 | $27,400 | $132,400 |
| 2018 | $4,632 | $159,800 | $27,400 | $132,400 |
| 2017 | $1,534 | $167,000 | $27,400 | $139,600 |
| 2016 | $1,545 | $167,000 | $27,400 | $139,600 |
| 2014 | $2,007 | $208,300 | $27,600 | $180,700 |
| 2013 | $2,007 | $208,300 | $27,600 | $180,700 |
Property History
| Date | Event | Price | Change | Sq Ft Price |
|---|---|---|---|---|
| 07/10/2025 07/10/25 | For Sale | $350,000 | +94.4% | $113 / Sq Ft |
| 09/13/2019 09/13/19 | Sold | $180,000 | -16.3% | $51 / Sq Ft |
| 08/09/2019 08/09/19 | Pending | -- | -- | -- |
| 07/16/2019 07/16/19 | For Sale | $215,000 | -- | $61 / Sq Ft |
Mortgage History
| Date | Status | Loan Amount | Loan Type |
|---|---|---|---|
| Closed | $171,000 | New Conventional |
Similar Homes in Anderson, IN
Source: MIBOR Broker Listing Cooperative®
MLS Number: 22049548
APN: 48-07-32-400-055.000-029
- 2126 Tartan Rd
- 2239 Chevelle Ct
- 0 Janet Ct
- 1004 Shepherd Rd
- 4013 Colonial Dr
- 2615 Alexandria Pike
- 838 Deerfield Rd
- 223 N Coventry Dr
- 3107 Waterfront Cir
- 2213 Holden Dr
- 241 N Scatterfield Rd
- 1342 S Durbin Dr
- 724 Iroquois Dr
- 724 Iroquois St
- 2726 Apache Dr
- 2976 N Scatterfield Rd
- 2829 Dakota Dr
- 2704 Seminole Dr
- 1328 N 300 E
- 2511 Ritter Dr
- 1800 Cross Lakes Blvd
- 2212 Albert St
- 712 Ranike - Unit 3 Dr
- 2800 Crystal St
- 1841 E 5th St Unit 1
- 530 Alhambra Dr
- 2409 E 8th St
- 1206 E 8th St Unit 1
- 1023 E 8th St
- 919 Walnut St
- 600 Main St
- 1432 Ohio Ave Unit 1
- 319 E 12th St
- 420 E 14th St
- 322 W 8th St
- 1212 Meridian St
- 430 W 7th St Unit 430
- 1125 W 1st St
- 1712 Main St Unit 2
- 1222 Nichol Ave
