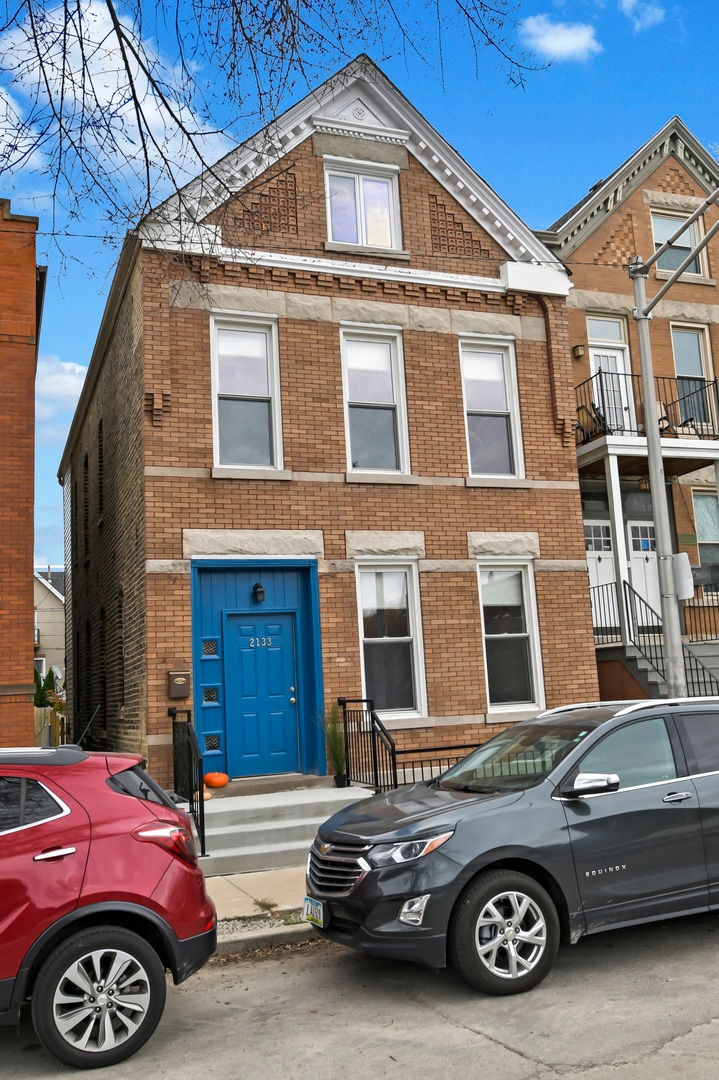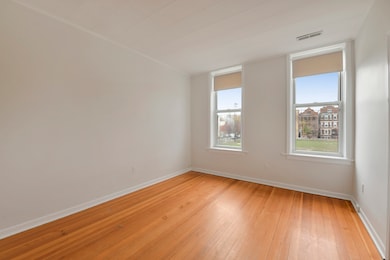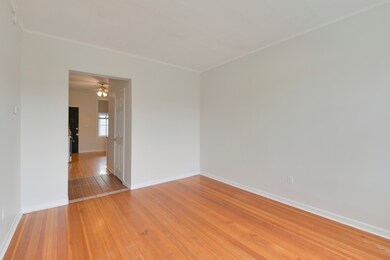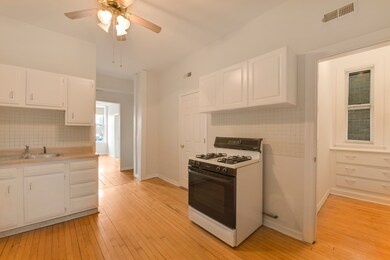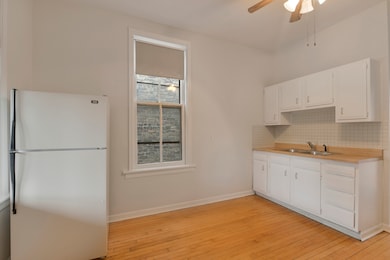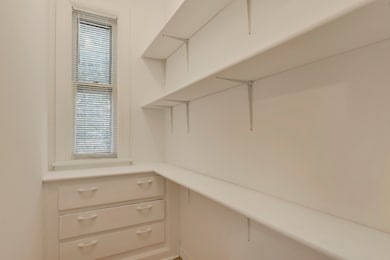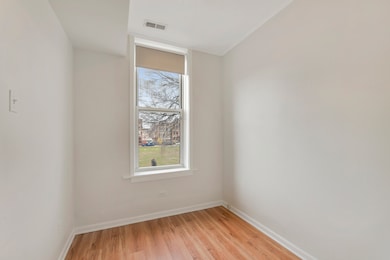2133 N Oakley Ave Unit 2 Chicago, IL 60647
Bucktown NeighborhoodHighlights
- Penthouse
- Wood Flooring
- Home Office
- Lock-and-Leave Community
- Whirlpool Bathtub
- 1-minute walk to Holstein Park
About This Home
Fantastic Bucktown 2nd floor 1BR+Office/1 bath apartment in solid brick 3-flat located directly across from Holstein Park! Amazing open views of the grounds and park activity. Very residential & quiet neighborhood. Beautiful real oak HW floors thru-out and tall ceilings. Bright & sunny spacious living room. Eat-in kitchen features gas range, white cabinets, and large pantry w/ shelving & built-ins. 1 vintage sized bedroom and 1 Office/Den w/ closets & windows. Tile bathroom boasts shower/tub combo. Central AC & gas forced air heating. Enclosed back porch for additional storage. Lovely common fully fenced backyard. Free shared laundry in basement for units 1 & 2 only. Easy I-90/94 access & close to Blue Line trains. Easy Street parking avail or 1 Garage avail for $150/mon. No dogs. Good credit & income reqd. See floorplan for room dimensions & layout. Available July 1.
Condo Details
Home Type
- Condominium
Year Built
- Built in 1892
Parking
- 1 Car Garage
- Off Alley Parking
Home Design
- Penthouse
- Brick Exterior Construction
- Asphalt Roof
- Concrete Perimeter Foundation
Interior Spaces
- 750 Sq Ft Home
- 3-Story Property
- Ceiling Fan
- Double Pane Windows
- Window Screens
- Family Room
- Living Room
- Combination Kitchen and Dining Room
- Home Office
- Storage
- Wood Flooring
- Gas Cooktop
Bedrooms and Bathrooms
- 1 Bedroom
- 1 Potential Bedroom
- 1 Full Bathroom
- Whirlpool Bathtub
Laundry
- Laundry Room
- Sink Near Laundry
- Gas Dryer Hookup
Outdoor Features
- Patio
Schools
- Pulaski International Elementary School
Utilities
- Central Air
- Heating System Uses Natural Gas
- Lake Michigan Water
Listing and Financial Details
- Property Available on 7/1/25
- Rent includes water, scavenger
Community Details
Overview
- 3 Units
- Lock-and-Leave Community
Amenities
- Laundry Facilities
- Community Storage Space
Recreation
- Park
Pet Policy
- Pets up to 20 lbs
- Limit on the number of pets
- Pet Deposit Required
- Cats Allowed
Map
Source: Midwest Real Estate Data (MRED)
MLS Number: 12349549
APN: 14-31-120-013-0000
- 2246 W Palmer St
- 2325 W Shakespeare Ave
- 2131 N Claremont Ave Unit 1S
- 2217 N Oakley Ave Unit 22171N
- 2328 W Charleston St
- 2140 W Charleston St
- 2134 W Shakespeare Ave
- 2235 W Belden Ave Unit 2
- 2343 W Lyndale St Unit 2
- 2207 N Western Ave Unit 2A
- 2021 N Leavitt St Unit G
- 2131 W Dickens Ave
- 2322 W Belden Ave Unit 1E
- 2215 W Medill Ave
- 2133 N Campbell Ave Unit 2C
- 2133 N Campbell Ave Unit 2A
- 2327 W Medill Ave Unit 2
- 2109 N Campbell Ave Unit 2N
- 2328 N Oakley Ave Unit 2E
- 2735 N Campbell Ave
