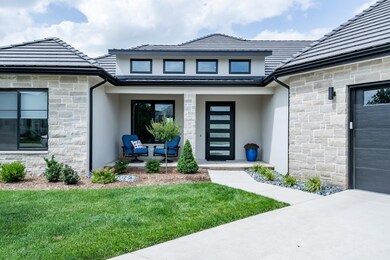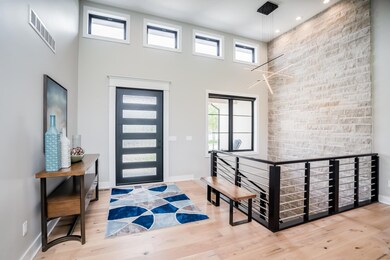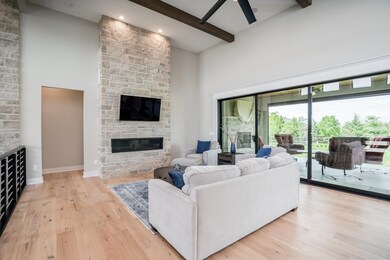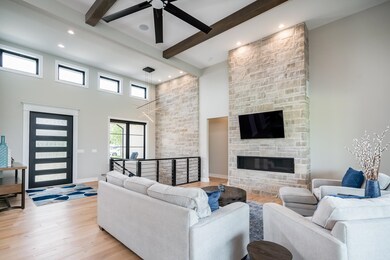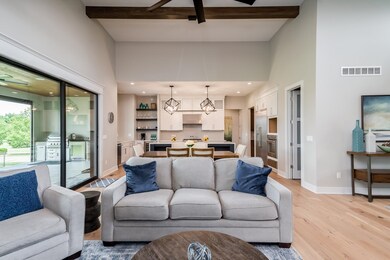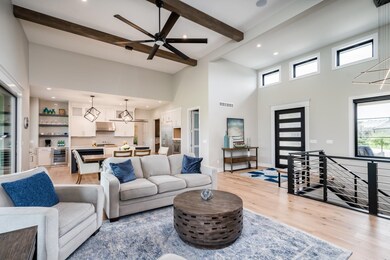
2133 N Veranda Cir Wichita, KS 67206
Northeast Wichita NeighborhoodEstimated Value: $894,000 - $1,130,860
Highlights
- Gated Community
- Quartz Countertops
- Formal Dining Room
- Ranch Style House
- Covered patio or porch
- Cul-De-Sac
About This Home
As of September 2022Exceptional, nearly brand new patio home in Oak Creek! Custom built in 2021 this stunning home offers a half acre lot, 5 bedrooms and 3.5 baths. The contemporary design welcomes you with soaring ceilings, wonderful natural light, and fantastic upgrades throughout. The main floor features a large family room with modern gas fireplace, and open design to the kitchen, hardwood flooring, and easy access to the covered patio which is a real delight. Within the kitchen you will enjoy the large quartz island, built in Thermador appliances, coffee bar and wine fridge, and large walk-in pantry. The split bedroom design provides privacy for the spacious master suite which includes hard wood flooring, door to patio, and a luxurious ensuite bath with two sinks, large tile shower, and massive walk-in closet with built drawers, and pass through to the laundry room. Also on the main floor are two sizable guest bedrooms with a jack and jill bath arrangement, each with walk-in closets, half bath for guests, and drop-zone area as you enter in from the garage. The home was certainly designed around the main floor living/kitchen and covered patio area. The sliding doors to the patio fully open creating the ability to have the interior living space flow perfectly to the exterior. The covered patio is very comfortable and offers an outdoor grill with built in storage space, gas fireplace, and great views of the fenced yard. An automatic screen system is installed for the patio to create privacy and allow for the space to be enjoyed in all types of weather. Interested in a pool for your back yard? There is plenty of space to add one! The lower level greets you with a floor to ceiling stone wall as you meander down the stair case. Within the lower level you will find a large family/rec area with all the room needed for cozy furniture, large t.v., game table, and walk up wet bar. Two storage rooms, a bedroom, full guest bath, and additional bedroom used as a workout space are also available in the lower level. Don't miss the oversized 3 car garage, stone walk-way from from the side yard to the driveway, or the separate patio area that offers the perfect place for your additional cooking toys! No need to hassle with building, this one is all done and ready for you. Taxes haven't been fully assessed per county records.
Last Agent to Sell the Property
Reece Nichols South Central Kansas License #00014218 Listed on: 08/05/2022

Home Details
Home Type
- Single Family
Est. Annual Taxes
- $2,452
Year Built
- Built in 2020
Lot Details
- 0.51 Acre Lot
- Cul-De-Sac
- Wrought Iron Fence
- Sprinkler System
HOA Fees
- $354 Monthly HOA Fees
Home Design
- Ranch Style House
- Patio Home
- Tile Roof
- Masonry
- Stucco
Interior Spaces
- Wet Bar
- Wired For Sound
- Ceiling Fan
- Gas Fireplace
- Family Room
- Living Room with Fireplace
- Formal Dining Room
Kitchen
- Breakfast Bar
- Oven or Range
- Range Hood
- Microwave
- Dishwasher
- Kitchen Island
- Quartz Countertops
- Disposal
Bedrooms and Bathrooms
- 5 Bedrooms
- Split Bedroom Floorplan
- En-Suite Primary Bedroom
- Walk-In Closet
- Quartz Bathroom Countertops
- Dual Vanity Sinks in Primary Bathroom
- Shower Only
Laundry
- Laundry Room
- Laundry on main level
- Sink Near Laundry
Finished Basement
- Basement Fills Entire Space Under The House
- Bedroom in Basement
- Finished Basement Bathroom
- Basement Storage
- Natural lighting in basement
Parking
- 3 Car Attached Garage
- Garage Door Opener
Outdoor Features
- Covered patio or porch
- Outdoor Grill
- Rain Gutters
Schools
- Minneha Elementary School
- Coleman Middle School
- Southeast High School
Utilities
- Forced Air Heating and Cooling System
- Heating System Uses Gas
Listing and Financial Details
- Assessor Parcel Number 20173-112-09-0-12-03-010.01
Community Details
Overview
- Association fees include lawn service, snow removal, trash, gen. upkeep for common ar
- Built by Craig Sharp Homes
- Oak Creek Subdivision
- Greenbelt
Security
- Gated Community
Ownership History
Purchase Details
Home Financials for this Owner
Home Financials are based on the most recent Mortgage that was taken out on this home.Similar Homes in Wichita, KS
Home Values in the Area
Average Home Value in this Area
Purchase History
| Date | Buyer | Sale Price | Title Company |
|---|---|---|---|
| Veranda Trust | -- | Security 1St Title |
Mortgage History
| Date | Status | Borrower | Loan Amount |
|---|---|---|---|
| Previous Owner | Smith Kyle P | $226,017 | |
| Previous Owner | Smith Kyle P | $669,600 |
Property History
| Date | Event | Price | Change | Sq Ft Price |
|---|---|---|---|---|
| 09/23/2022 09/23/22 | Sold | -- | -- | -- |
| 08/07/2022 08/07/22 | Pending | -- | -- | -- |
| 08/05/2022 08/05/22 | For Sale | $990,000 | -- | $246 / Sq Ft |
Tax History Compared to Growth
Tax History
| Year | Tax Paid | Tax Assessment Tax Assessment Total Assessment is a certain percentage of the fair market value that is determined by local assessors to be the total taxable value of land and additions on the property. | Land | Improvement |
|---|---|---|---|---|
| 2023 | $16,812 | $112,252 | $24,576 | $87,676 |
| 2022 | $15,025 | $103,581 | $23,184 | $80,397 |
| 2021 | $5,754 | $21,379 | $12,754 | $8,625 |
| 2020 | $3,993 | $6,000 | $6,000 | $0 |
| 2019 | $4,024 | $5,868 | $5,868 | $0 |
| 2018 | $4,147 | $6,900 | $6,900 | $0 |
| 2017 | $1,300 | $0 | $0 | $0 |
| 2016 | $1,576 | $0 | $0 | $0 |
| 2015 | -- | $0 | $0 | $0 |
| 2014 | -- | $0 | $0 | $0 |
Agents Affiliated with this Home
-
Cindy Carnahan

Seller's Agent in 2022
Cindy Carnahan
Reece Nichols South Central Kansas
(316) 393-3034
161 in this area
899 Total Sales
-
Val Peare

Buyer's Agent in 2022
Val Peare
Berkshire Hathaway PenFed Realty
(316) 619-0571
15 in this area
161 Total Sales
-

Buyer Co-Listing Agent in 2022
Regan Peare
Berkshire Hathaway PenFed Realty
(316) 213-7142
Map
Source: South Central Kansas MLS
MLS Number: 615229
APN: 112-09-0-12-03-010.01
- 10801 E Glengate Cir
- 10302 E Bronco St
- 2022 N Lindberg St
- 2331 N Regency Lakes Ct
- 10107 E Churchill St
- 1834 N Cranbrook St
- 10924 E Steeplechase Ct
- 10507 E Mainsgate St
- 1810 N Veranda St
- 2514 N Lindberg St
- 2518 N Cranbrook St
- 1651 N Red Oaks St
- 10107 E Windemere Cir
- 1620 N Veranda St
- 2501 N Fox Run
- 9400 E Wilson Estates Pkwy
- 9322 E Bent Tree Cir
- 2310 N Greenleaf St
- 2530 N Greenleaf Ct
- 2565 N Greenleaf Ct
- 2133 N Veranda Cir
- 2129 N Veranda Dr
- 2125 N Veranda Dr
- 2114 N Veranda Cir
- 2110 N Veranda Cir
- 2121 N Veranda Cir
- 2106 N Veranda Cir
- 2117 N Veranda Dr
- 2102 N Veranda Cir
- 2113 N Veranda Cir
- 2020 N Veranda Cir
- 10622 E Glengate Cir
- 2105 N Veranda Cir
- 2109 N Veranda Cir
- 2016 N Veranda Cir
- 10618 E Glengate Cir
- 2101 N Veranda Cir
- 10614 E Glengate Cir
- 10610 E Glengate Cir
- 10639 E Glengate Cir

