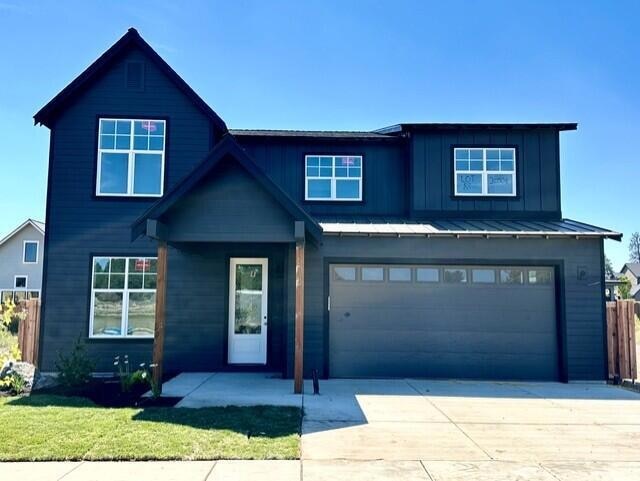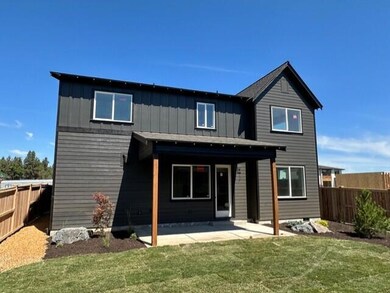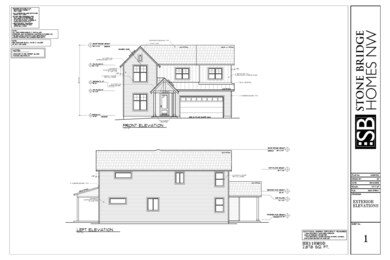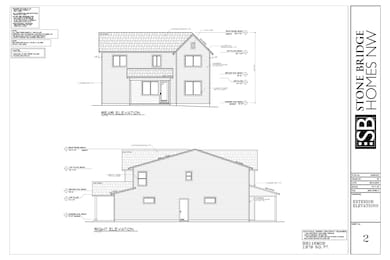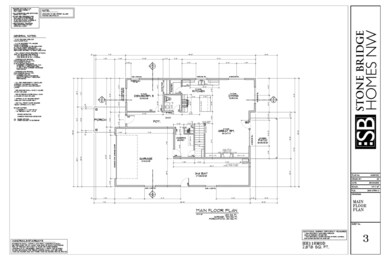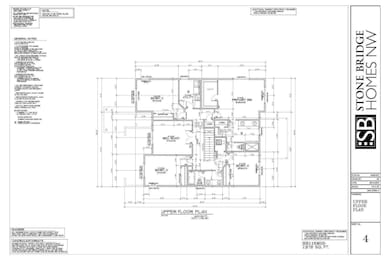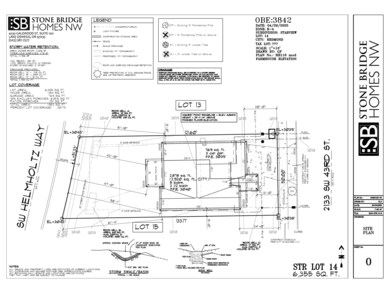2133 SW 43rd St Unit Lot 14 Redmond, OR 97756
Estimated payment $3,699/month
Highlights
- New Construction
- Open Floorplan
- Territorial View
- Sage Elementary School Rated A-
- Earth Advantage Certified Home
- Engineered Wood Flooring
About This Home
Welcome to Starview - SW Redmond's newest neighborhood! This modern farmhouse offers two levels of stylish, functional living. The main floor features open-concept living with a spacious kitchen, island, and large pantry. A den/5th bedroom and half bath complete the main level. Upstairs you'll find a dreamy primary suite with dual vanities, walk-in closet, and a tile shower. Three spacious bedrooms, full bath with dual vanities, a bonus room, and a convenient laundry room round out the upper level. Enjoy a convenient 3-car tandem garage, fully fenced yard with front and rear landscaping. This is your chance to own a beautifully crafted new construction home - where comfort, style, and quality come together in the perfect place to call home.
Listing Agent
Harcourts The Garner Group Real Estate License #200204284 Listed on: 06/13/2025

Home Details
Home Type
- Single Family
Est. Annual Taxes
- $125
Year Built
- Built in 2025 | New Construction
Lot Details
- 6,534 Sq Ft Lot
- Fenced
- Landscaped
- Front and Back Yard Sprinklers
- Sprinklers on Timer
- Property is zoned R4, R4
Parking
- 3 Car Attached Garage
- Garage Door Opener
- Driveway
Property Views
- Territorial
- Neighborhood
Home Design
- Stem Wall Foundation
- Frame Construction
- Composition Roof
- Metal Roof
Interior Spaces
- 2,878 Sq Ft Home
- 2-Story Property
- Open Floorplan
- Gas Fireplace
- Double Pane Windows
- Vinyl Clad Windows
- Great Room with Fireplace
- Home Office
- Bonus Room
- Laundry Room
Kitchen
- Range with Range Hood
- Microwave
- Dishwasher
- Kitchen Island
- Solid Surface Countertops
- Disposal
Flooring
- Engineered Wood
- Carpet
- Tile
Bedrooms and Bathrooms
- 4 Bedrooms
- Linen Closet
- Walk-In Closet
- Double Vanity
- Bathtub with Shower
- Bathtub Includes Tile Surround
Home Security
- Smart Thermostat
- Carbon Monoxide Detectors
- Fire and Smoke Detector
Eco-Friendly Details
- Earth Advantage Certified Home
Outdoor Features
- Covered Deck
- Patio
- Rear Porch
Schools
- Sage Elementary School
- Obsidian Middle School
- Ridgeview High School
Utilities
- No Cooling
- Forced Air Heating System
- Heating System Uses Natural Gas
- Natural Gas Connected
- Tankless Water Heater
- Phone Available
- Cable TV Available
Community Details
- No Home Owners Association
- Starview Subdivision
Map
Home Values in the Area
Average Home Value in this Area
Property History
| Date | Event | Price | List to Sale | Price per Sq Ft |
|---|---|---|---|---|
| 09/10/2025 09/10/25 | Price Changed | $699,900 | -3.4% | $243 / Sq Ft |
| 08/21/2025 08/21/25 | Price Changed | $724,900 | -3.3% | $252 / Sq Ft |
| 06/13/2025 06/13/25 | For Sale | $749,900 | -- | $261 / Sq Ft |
Source: Oregon Datashare
MLS Number: 220203923
- 2155 SW 43rd St Unit Lot 15
- 2111 SW 43rd St Unit Lot 13
- 4337 SW Rhyolite Place Unit Lot 19
- 4315 SW Rhyolite Place Unit Lot 18
- 4129 SW Majestic Ave
- 2511 SW 43rd Ct
- 4317 SW Reindeer Ave Unit Lot 11
- 2115 SW 37th St
- 3735 SW Timber Ave
- 4037 SW 38th St Unit Lot 44
- 4082 SW 38th St Unit Lot 41
- 4070 SW 38th St Unit Lot 42
- 2021 SW 37th St
- 3616 SW Hillcrest Dr
- 4677 SW Volcano Ave
- 2917 SW 37th Ct
- Miranda Premier Plan at Feather Ridge
- Metolius Premier Plan at Feather Ridge
- Jefferson Premier Plan at Feather Ridge
- Charity Premier Plan at Feather Ridge
- 1640 SW 35th St
- 4399 SW Coyote Ave
- 3759 SW Badger Ave
- 3750 SW Badger Ave
- 4633 SW 37th St
- 1950 SW Umatilla Ave
- 1329 SW Pumice Ave
- 532 SW Rimrock Way
- 418 NW 17th St Unit 3
- 1485 Murrelet Dr Unit Bonus Room Apartment
- 629 SW 5th St
- 951 Golden Pheasant Dr Unit ID1330988P
- 787 NW Canal Blvd
- 2960 NW Northwest Way
- 748 NE Oak Place Unit 748 NE Oak Place, Redmond, OR 97756
- 748 NE Oak Place Unit 748 NE Oak Place, Redmond, OR 97756
- 3025 NW 7th St
- 11043 Village Loop Unit ID1330989P
- 10576 Village Loop Unit ID1330996P
- 4455 NE Vaughn Ave Unit The Prancing Peacock
