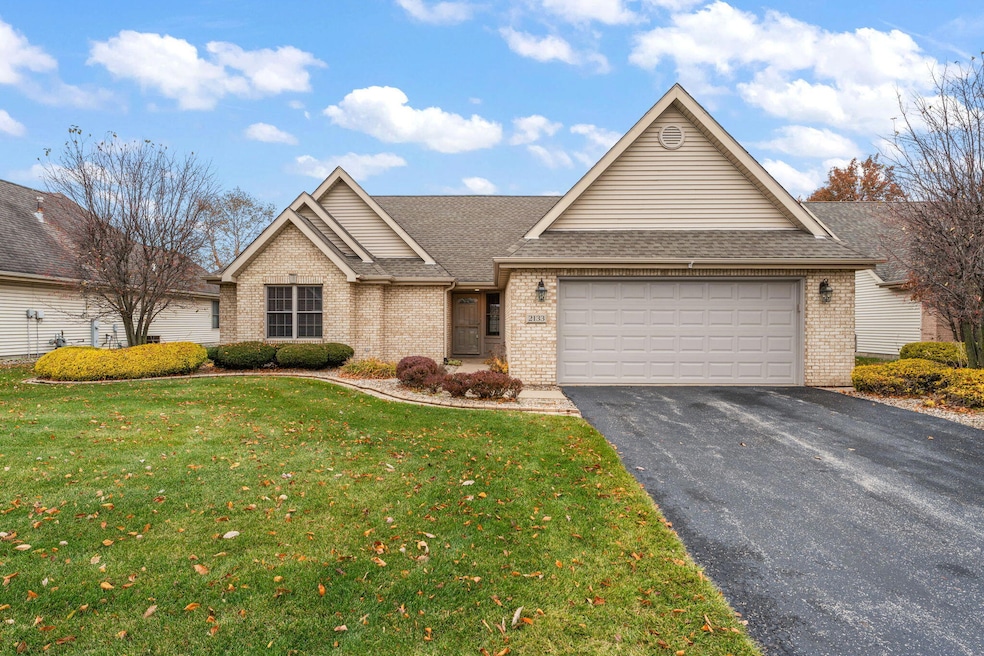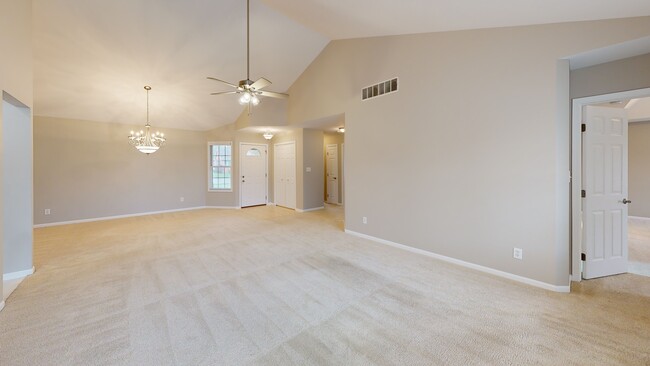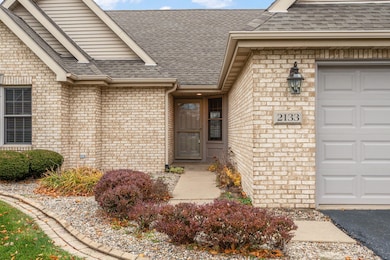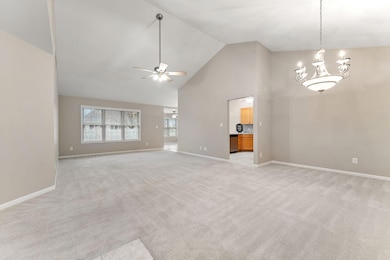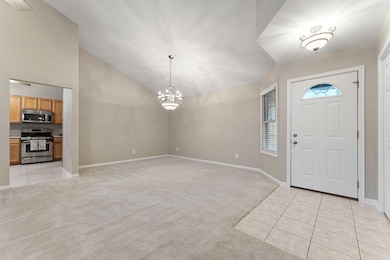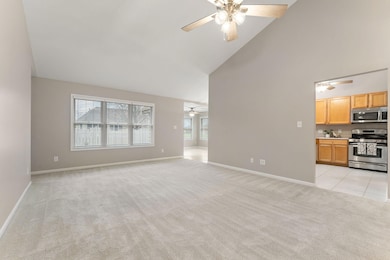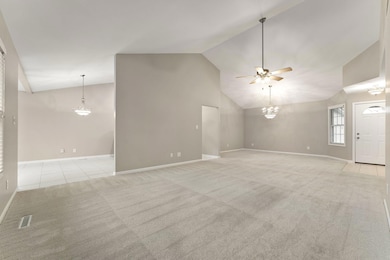
2133 Teakwood Ln Unit L101 Highland, IN 46322
Estimated payment $2,344/month
Highlights
- Vaulted Ceiling
- Country Kitchen
- Spa Bath
- Neighborhood Views
- 2.5 Car Attached Garage
- 4-minute walk to White Oak Park
About This Home
Welcome to easy living in the coveted White Oak Estates of Highland! This beautifully maintained single-family ranch home offers 1,939 square feet of thoughtfully designed living space, all on one level...no stairs! Set on a 1/4-acre lot, the low-maintenance lifestyle is made even easier with a low monthly HOA that covers lawn care and snow removal. Freshly painted throughout and updated with new fixtures, this spotless home is truly move-in ready. Inside, you'll find 3 spacious bedrooms, 2 full bathrooms, third bedroom currently being used as a den...perfect as a home office, guest room, or flex space. The open-concept living and dining area features a vaulted ceiling, creating a bright and airy space ideal for entertaining. The eat-in kitchen flows seamlessly into a sunny four-season sunroom, which opens to a large brick patio, fully enclosed with a vinyl privacy fence, perfect for relaxing or enjoying morning coffee. The primary suite includes a private ensuite bathroom and a large walk-in closet. A separate laundry room leads to the attached 2-car garage, and all appliances stay with the home for your convenience. Situated on a quiet street and ideally located near shopping, dining, medical facilities, and commuter routes, this home offers the perfect blend of comfort, convenience, and community. Don't miss this opportunity to enjoy low-maintenance living in one of Highland's most desirable neighborhoods!
Home Details
Home Type
- Single Family
Est. Annual Taxes
- $3,180
Year Built
- Built in 2001
Lot Details
- 9,450 Sq Ft Lot
- Back Yard Fenced
- Landscaped
HOA Fees
- $130 Monthly HOA Fees
Parking
- 2.5 Car Attached Garage
Interior Spaces
- 1,939 Sq Ft Home
- 1-Story Property
- Vaulted Ceiling
- Living Room
- Dining Room
- Neighborhood Views
- Fire and Smoke Detector
Kitchen
- Country Kitchen
- Gas Range
- Microwave
- Dishwasher
Flooring
- Carpet
- Tile
Bedrooms and Bathrooms
- 3 Bedrooms
- 2 Full Bathrooms
- Spa Bath
Laundry
- Laundry Room
- Laundry on main level
- Dryer
- Washer
- Sink Near Laundry
Outdoor Features
- Patio
Schools
- Highland High School
Utilities
- Forced Air Heating and Cooling System
- Heating System Uses Natural Gas
Community Details
- Association fees include ground maintenance, snow removal
- White Oak Estates Association
- White Oak Estates Highland Subdivision
Listing and Financial Details
- Assessor Parcel Number 450732256009000026
Matterport 3D Tour
Map
Home Values in the Area
Average Home Value in this Area
Tax History
| Year | Tax Paid | Tax Assessment Tax Assessment Total Assessment is a certain percentage of the fair market value that is determined by local assessors to be the total taxable value of land and additions on the property. | Land | Improvement |
|---|---|---|---|---|
| 2024 | $8,102 | $318,000 | $50,900 | $267,100 |
| 2023 | $2,872 | $312,200 | $50,900 | $261,300 |
| 2022 | $2,872 | $287,200 | $50,900 | $236,300 |
| 2021 | $2,561 | $256,100 | $39,300 | $216,800 |
| 2020 | $2,476 | $247,600 | $39,300 | $208,300 |
| 2019 | $2,444 | $239,900 | $39,300 | $200,600 |
| 2018 | $2,822 | $234,600 | $39,300 | $195,300 |
| 2017 | $2,841 | $233,200 | $39,300 | $193,900 |
| 2016 | $2,747 | $226,400 | $39,300 | $187,100 |
| 2014 | $2,811 | $231,500 | $39,300 | $192,200 |
| 2013 | $2,783 | $233,800 | $39,300 | $194,500 |
Property History
| Date | Event | Price | List to Sale | Price per Sq Ft |
|---|---|---|---|---|
| 11/21/2025 11/21/25 | For Sale | $369,000 | -- | $190 / Sq Ft |
Purchase History
| Date | Type | Sale Price | Title Company |
|---|---|---|---|
| Deed | -- | Chicago Title Insurance Compan | |
| Quit Claim Deed | -- | Chicago Title Insurance Compan | |
| Deed | -- | None Listed On Document | |
| Deed | -- | None Listed On Document | |
| Interfamily Deed Transfer | -- | Fidelity National Title Co | |
| Deed | -- | Meridian Title Corp |
Mortgage History
| Date | Status | Loan Amount | Loan Type |
|---|---|---|---|
| Previous Owner | $33,000 | New Conventional |
About the Listing Agent

My dedication to clients is unwavering, and I take immense pride in being recognized as a top-rated Pro, earning a consistent 5-star reputation within our community. I eagerly anticipate the opportunity to serve you with the same dedication, care, and expertise. Your story matters, and I'm genuinely excited to get to know you and support you on your unique journey.
20+ Years of Northwest Indiana Real Estate Experience
Jason's Other Listings
Source: Northwest Indiana Association of REALTORS®
MLS Number: 831082
APN: 45-07-32-256-009.000-026
- 2116 Briarwood Ln Unit L106
- 2131 White Oak Ln
- 2164 Terrace Dr
- 9841 Wildwood Ct Unit 2B
- 9935 Ashwood Ln
- 2303 99th St
- 2032 Maplewood Cir
- 9949 Branton Ave Unit 2B
- 2343 99th St Unit 1A
- 9833 Wildwood Cir Unit 2B
- 9735 Wildwood Ct Unit 1C
- 9735 Wildwood Ct Unit 1D
- 9826 Wildwood Cir Unit 1B
- 10022 Tanglewood Ct
- 2007 45th St Unit 101
- 1837 Cherrywood Ln
- 10135 Cherrywood Ln
- 10224 Cherrywood Ln
- 2174 Timberidge Ct
- 1723 Apple Blossom Dr
- 2219 Teakwood Cir
- 9939 Sequoia Ln
- 9735 Wildwood Ct Unit 1A
- 2121 45th St
- 2300 Azalea Dr
- 1618 Camellia Dr Unit D-2
- 9133 Foliage Ln
- 1141 Portmarnock Ct
- 8811 Schneider Ave Unit 23
- 1010 W Pine St
- 1028 Harrison Ave
- 725 Seminary Dr
- 212 Timrick Dr
- 838 N Elmer St
- 8013 Monaldi Dr
- 21 W Joliet St Unit 2-up
- 334 Little John Dr
- 7537 Birch Ave
- 7528 Catalpa Ave
- 920 Victoria Cir Unit 920
