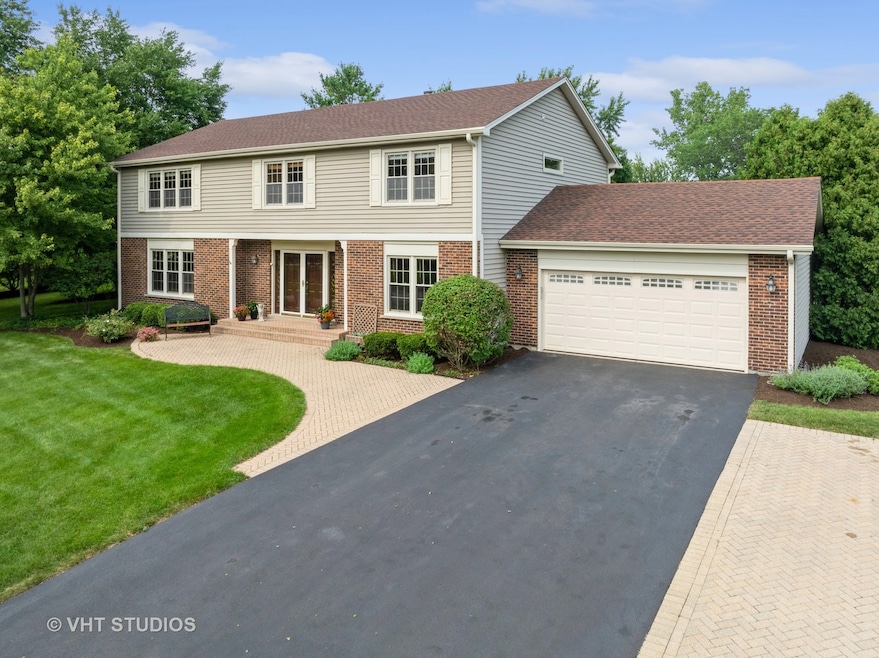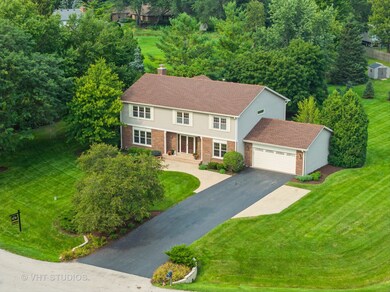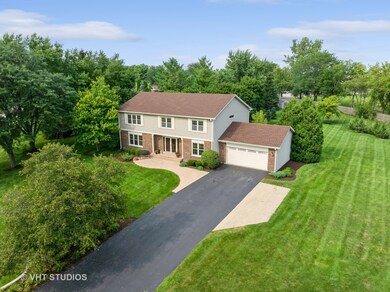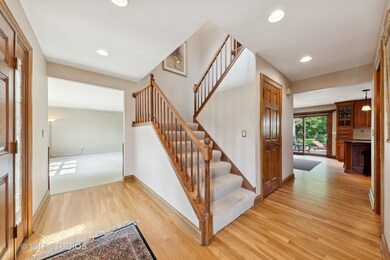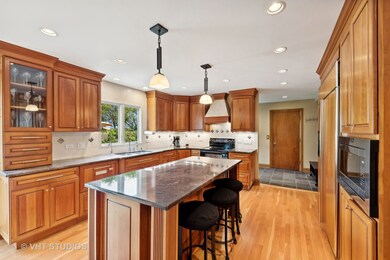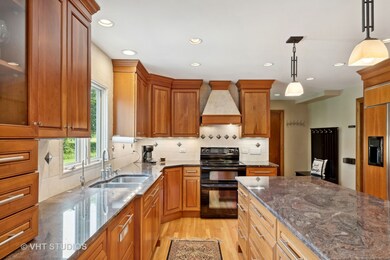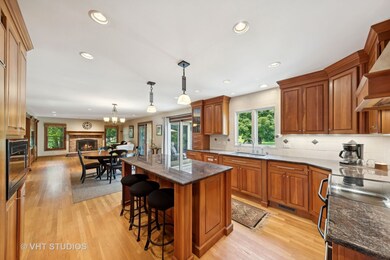
21331 N Bobwhite Ln Deer Park, IL 60010
Deer Park NeighborhoodHighlights
- Home Theater
- Spa
- Community Lake
- Isaac Fox Elementary School Rated A
- Colonial Architecture
- Deck
About This Home
As of October 2024This home sits at the end of a quiet cul-de-sac in the beautiful Squires subdivision of Deer Park with access to Lake Zurich schools right in your backyard. Come up the front brick paver walkway to enter this well-maintained, Smart home with spacious foyer, half-landing staircase, & terrific layout. Move right in to enjoy your remodeled, high-end kitchen (with rare 1.5 double oven & double DishDrawer dishwasher) that leads into the family room with fireplace, built-in cherry cabinets & desk. Newly refinished hardwood floors define the main level open floorplan, perfect for entertaining. Your guests can spread into the adjacent living room as well as the spacious 4-season sunroom. You'll end up spending most of your time in this sunroom that was added on in 2012 with its soaring ceiling, windows covered with high-end roller shades, ceiling fan, & vent-less gas stove, just a few feet from the gazebo with HOT TUB & skylight. The view from the spa overlooks the expansive backyard with custom deck, patio, & firepit, large enough for a trampoline, a hockey rink in the winter, swingset, volleyball net, and large gatherings in warmer days. There is plenty of room for a 3rd car garage expansion if desired, with a brick-paved 3rd parking spot ready for quick access. If the outdoor spa is not calling to you, perhaps your happy place can be found in the 5 foot, deep soak, Kohler tub in the newly remodeled (2018) master bath with heated mirror in shower & skylight. The WOWZA master closet with dressing area is large enough for an exercise/yoga session! Second full bath with natural stone and high end fixtures was beautifully remodeled in 2017 with a window added to layout (missing in original model). Other improvements in 2018 include a new ROOF and GUTTER HEATING CABLE, raising of hallway ceilings with new CANNED lighting, hardwood floors in master bedroom, and new carpeting replaced in 3 other bedrooms, hallway, & stairs. Walk or slide down to the finished basement with game area, play room, in-home theater space & 1/2 bath; couch in the basement & ping-pong table stay as well as the projector and huge screen, with wet bar and small refrigerator nearby to enjoy snacks! Convenient 2ND FLOOR LAUNDRY with Kenmore washer & dryer with Water Alarm, mounted ironing board, and storage. This SMART HOME has programmable light switches, thermostat, garage door and other mobile access features. Driveway replaced in 2021 with professionally installed stone-scaped culvert, along with new drainage system across entire 193' frontage of property. Lennox Furnace motor replaced in 2020. Reverse Osmosis system for kitchen, 2 bathrooms, and icemaker. Mudroom extra refrigerator and armoire/closet and bench stay. 10 x 10 shed is handy for all gardening equipment. 1-year Super Home Warranty (already purchased) is included. The Squires boasts a vibrant, fun neighborhood association with picnics & fishing at the Squires pond, progressive dinners, Halloween & holiday events. Every convenience for shopping, dining, and commuting via METRA is nearby, yet the bucolic feel of this subdivision with mature trees and 1+ acre lots will make you feel like you're away from it all.
Home Details
Home Type
- Single Family
Est. Annual Taxes
- $13,972
Year Built
- Built in 1978
Lot Details
- 1 Acre Lot
- Lot Dimensions are 193 x200 x 255
- Cul-De-Sac
- Paved or Partially Paved Lot
HOA Fees
- $8 Monthly HOA Fees
Parking
- 2 Car Attached Garage
- Garage Transmitter
- Garage Door Opener
- Parking Included in Price
Home Design
- Colonial Architecture
- Asphalt Roof
- Concrete Perimeter Foundation
Interior Spaces
- 4,899 Sq Ft Home
- 2-Story Property
- Ceiling Fan
- Skylights
- Ventless Fireplace
- Gas Log Fireplace
- Mud Room
- Entrance Foyer
- Family Room with Fireplace
- Living Room
- Formal Dining Room
- Home Theater
- Recreation Room
- Play Room
- Sun or Florida Room
- Unfinished Attic
- Carbon Monoxide Detectors
Kitchen
- Breakfast Bar
- Range with Range Hood
- Microwave
- High End Refrigerator
- Dishwasher
- Disposal
Flooring
- Wood
- Carpet
Bedrooms and Bathrooms
- 4 Bedrooms
- 4 Potential Bedrooms
- Bidet
- Dual Sinks
- Soaking Tub
- Separate Shower
Laundry
- Laundry Room
- Laundry on upper level
- Dryer
- Washer
Partially Finished Basement
- Basement Fills Entire Space Under The House
- Sump Pump
- Finished Basement Bathroom
Outdoor Features
- Spa
- Deck
- Patio
- Gazebo
- Shed
Location
- Property is near a park
Schools
- Isaac Fox Elementary School
- Lake Zurich Middle - S Campus
- Lake Zurich High School
Utilities
- Forced Air Heating and Cooling System
- Heating System Uses Natural Gas
- Well
- Water Softener is Owned
- Private or Community Septic Tank
- TV Antenna
Community Details
- Squires Subdivision
- Community Lake
Listing and Financial Details
- Homeowner Tax Exemptions
Map
Home Values in the Area
Average Home Value in this Area
Property History
| Date | Event | Price | Change | Sq Ft Price |
|---|---|---|---|---|
| 10/17/2024 10/17/24 | Sold | $715,000 | -3.4% | $146 / Sq Ft |
| 09/23/2024 09/23/24 | Pending | -- | -- | -- |
| 09/04/2024 09/04/24 | Price Changed | $739,900 | 0.0% | $151 / Sq Ft |
| 09/04/2024 09/04/24 | For Sale | $739,900 | -1.3% | $151 / Sq Ft |
| 08/19/2024 08/19/24 | Pending | -- | -- | -- |
| 08/02/2024 08/02/24 | For Sale | $749,900 | -- | $153 / Sq Ft |
Tax History
| Year | Tax Paid | Tax Assessment Tax Assessment Total Assessment is a certain percentage of the fair market value that is determined by local assessors to be the total taxable value of land and additions on the property. | Land | Improvement |
|---|---|---|---|---|
| 2023 | $13,825 | $201,194 | $45,970 | $155,224 |
| 2022 | $13,825 | $196,268 | $45,080 | $151,188 |
| 2021 | $13,381 | $191,239 | $43,925 | $147,314 |
| 2020 | $13,124 | $191,239 | $43,925 | $147,314 |
| 2019 | $12,914 | $189,571 | $43,542 | $146,029 |
| 2018 | $6,467 | $189,713 | $46,839 | $142,874 |
| 2017 | $12,002 | $187,426 | $46,274 | $141,152 |
| 2016 | $11,946 | $181,491 | $44,809 | $136,682 |
| 2015 | $11,650 | $172,865 | $42,679 | $130,186 |
| 2014 | $11,055 | $158,920 | $35,314 | $123,606 |
| 2012 | $10,597 | $153,413 | $35,388 | $118,025 |
Mortgage History
| Date | Status | Loan Amount | Loan Type |
|---|---|---|---|
| Open | $365,000 | New Conventional | |
| Previous Owner | $500,000 | Credit Line Revolving | |
| Previous Owner | $100,000 | Credit Line Revolving | |
| Previous Owner | $100,000 | Credit Line Revolving | |
| Previous Owner | $277,400 | Unknown | |
| Previous Owner | $275,000 | Unknown | |
| Previous Owner | $50,000 | Credit Line Revolving | |
| Previous Owner | $300,000 | No Value Available |
Deed History
| Date | Type | Sale Price | Title Company |
|---|---|---|---|
| Warranty Deed | $715,000 | Baird & Warner Title | |
| Warranty Deed | $309,000 | Greater Illinois Title Compa |
Similar Homes in the area
Source: Midwest Real Estate Data (MRED)
MLS Number: 12120462
APN: 14-29-403-007
- 3 Maria Ct
- 21763 Deerpath Rd
- 21186 W Preserve Dr
- 589 Shaker Ln
- 312 Foxfire Dr
- 20972 W Preserve Dr
- 20992 W Preserve Dr
- 549 Ascot Ct
- 23010 W Thornhill Ct
- 898 S Rand Rd
- 20756 N Meadow Ln
- 21725 N Ashley St
- 21653 N Ashley St
- 443 Pheasant Ridge Rd
- 21811 N Ashley St
- 22592 W Melina St
- 22584 W Melina St
- 21844 N Ashley St
- 23455 W Long Grove Rd
- 512 Braemar Ln
