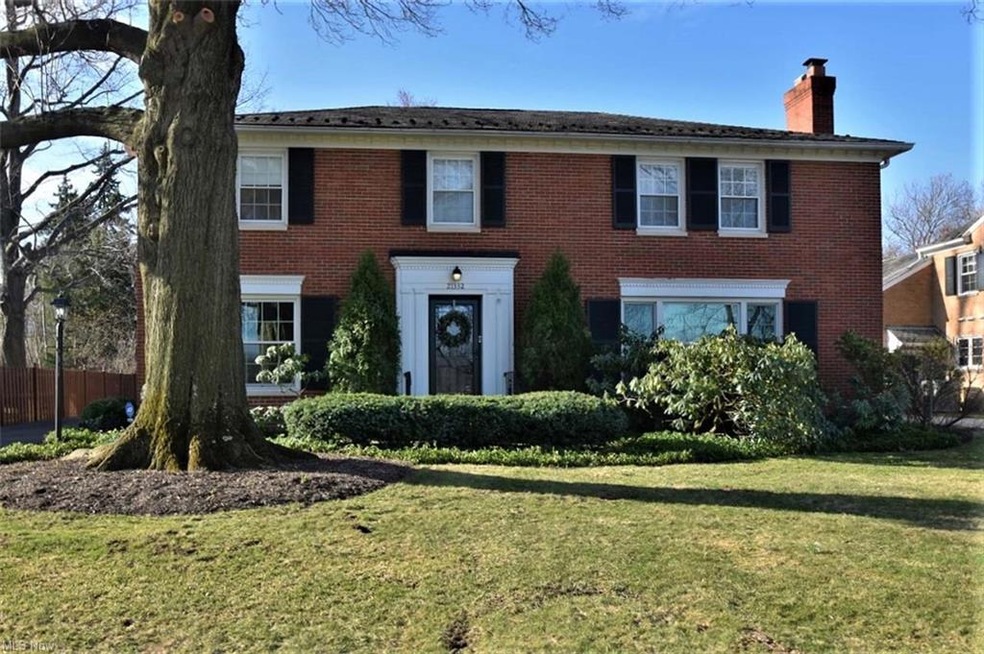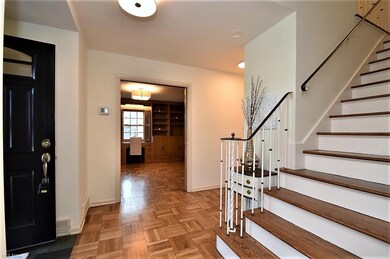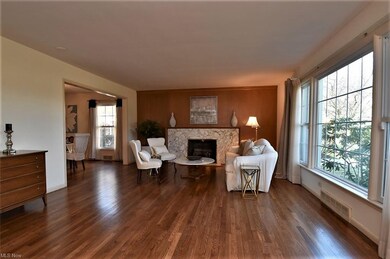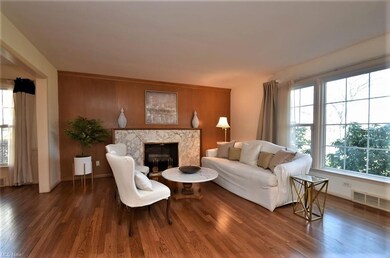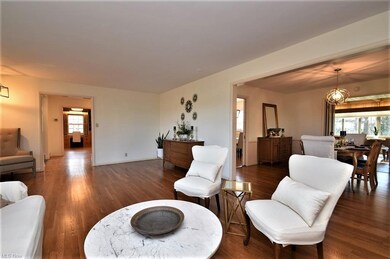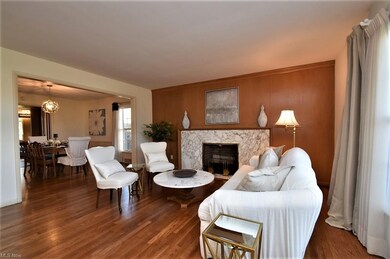
21332 W Byron Rd Shaker Heights, OH 44122
Estimated Value: $438,000 - $549,415
Highlights
- Colonial Architecture
- 4-minute walk to Belvoir
- 2 Car Attached Garage
- Shaker Heights High School Rated A
- 1 Fireplace
- Patio
About This Home
As of May 2021Terrific and Beautifully Maintained, 4 Bedroom, 2.1 Bath Brick Home in the Desirable Mercer Neighborhood of Shaker Heights. Ideal Floor Plan for Today's Buyers. First Floor Features Light and Bright Living Room with Hardwood Floors and Fireplace Opens to Dining Room with Chair Rail and Hardwood Floors. Lovely, Spacious Wood Paneled Family Room with Wet Bar and Beamed Ceiling. Eat-In Kitchen with White Cabinets, Gas Cook Top and Ample Storage Overlooks Patio and Rear Yard. First Floor Office with Wood Paneling and Built-Ins. Second Floor Features 4 Bedrooms and 2 Full Baths. Owner's Suite with Two Walk-In Closets, Built-Ins and Full Bath with 2 Sink Vanity and Stall Shower. 2nd Floor Features Generous Closets and Storage Space. Paneled Lower Level Rec Room with Built-Ins. First Floor Laundry/Mudroom. and Powder Room with New Vanity (2020). Many Add'l Updates Include - Windows Replaced (Renewal By Anderson, 2014), Updated Electrical (2015), Newer Central A/C (2016), Furnace and Water Heater (2017), Garage Roof Replaced Slate (2016), EPDM Flat Roof Over Family Room (2018), Newer Doors (Renewal By Anderson 2019). Wood Floors Refinished (2020), Resurfaced Driveway (2020), External Basement Waterproofing (2014). Great Location Across From Shaker Middle School Athletic Field. Close to Shaker's Van Aken District, Schools, Shopping, Restaurants, RTA, Cleveland Clinic, University Hospital and Circle Cleveland's Cultural Hub.
Home Details
Home Type
- Single Family
Year Built
- Built in 1956
Lot Details
- 0.26 Acre Lot
- Lot Dimensions are 75x150
- North Facing Home
- Partially Fenced Property
- Wood Fence
- Chain Link Fence
Home Design
- Colonial Architecture
- Brick Exterior Construction
- Slate Roof
- Rubber Roof
Interior Spaces
- 2-Story Property
- 1 Fireplace
- Partially Finished Basement
- Basement Fills Entire Space Under The House
Kitchen
- Built-In Oven
- Cooktop
- Microwave
- Dishwasher
- Disposal
Bedrooms and Bathrooms
- 4 Bedrooms
Laundry
- Dryer
- Washer
Parking
- 2 Car Attached Garage
- Garage Drain
- Garage Door Opener
Outdoor Features
- Patio
Utilities
- Forced Air Heating and Cooling System
- Cooling System Mounted In Outer Wall Opening
- Heating System Uses Gas
Community Details
- Vansweringen Companys 44 Community
Listing and Financial Details
- Assessor Parcel Number 733-32-014
Ownership History
Purchase Details
Home Financials for this Owner
Home Financials are based on the most recent Mortgage that was taken out on this home.Purchase Details
Purchase Details
Purchase Details
Purchase Details
Similar Homes in the area
Home Values in the Area
Average Home Value in this Area
Purchase History
| Date | Buyer | Sale Price | Title Company |
|---|---|---|---|
| Bergsman Jeffrey A | $385,000 | Revere Title | |
| Heupler Frederick A | -- | None Available | |
| Heupler Frederick A | -- | None Available | |
| Sarah B | -- | -- |
Mortgage History
| Date | Status | Borrower | Loan Amount |
|---|---|---|---|
| Open | Bergsman Jeffrey A | $265,300 | |
| Closed | Heupler Frederick A | $250,000 | |
| Closed | Heupler Frederick | $237,000 | |
| Previous Owner | Heupler Sarah B | $266,400 | |
| Previous Owner | Heupler Sarah B | $66,600 | |
| Previous Owner | Heupler Frederick A | $220,000 | |
| Previous Owner | Heupler Frederick A | $170,000 | |
| Previous Owner | Heupler Fredrick | $250,000 |
Property History
| Date | Event | Price | Change | Sq Ft Price |
|---|---|---|---|---|
| 05/20/2021 05/20/21 | Sold | $385,000 | -3.5% | $112 / Sq Ft |
| 04/07/2021 04/07/21 | Pending | -- | -- | -- |
| 04/05/2021 04/05/21 | Price Changed | $399,000 | -4.8% | $116 / Sq Ft |
| 03/25/2021 03/25/21 | For Sale | $419,000 | -- | $122 / Sq Ft |
Tax History Compared to Growth
Tax History
| Year | Tax Paid | Tax Assessment Tax Assessment Total Assessment is a certain percentage of the fair market value that is determined by local assessors to be the total taxable value of land and additions on the property. | Land | Improvement |
|---|---|---|---|---|
| 2024 | $12,056 | $134,750 | $21,980 | $112,770 |
| 2023 | $14,331 | $127,340 | $20,550 | $106,790 |
| 2022 | $13,916 | $127,330 | $20,545 | $106,785 |
| 2021 | $12,928 | $127,330 | $20,550 | $106,790 |
| 2020 | $12,780 | $119,000 | $19,220 | $99,790 |
| 2019 | $12,596 | $340,000 | $54,900 | $285,100 |
| 2018 | $12,419 | $119,000 | $19,220 | $99,790 |
| 2017 | $12,859 | $115,230 | $16,490 | $98,740 |
| 2016 | $12,187 | $113,860 | $16,490 | $97,370 |
| 2015 | -- | $113,860 | $16,490 | $97,370 |
| 2014 | -- | $103,500 | $14,980 | $88,520 |
Agents Affiliated with this Home
-
Marilyn Kahn

Seller's Agent in 2021
Marilyn Kahn
Howard Hanna
(216) 554-3930
149 in this area
294 Total Sales
Map
Source: MLS Now
MLS Number: 4264575
APN: 733-32-014
- 21262 S Woodland Rd
- 21250 Almar Dr
- 20526 W Byron Rd
- 20501 S Woodland Rd
- 3265 Belvoir Blvd
- 22362 Rye Rd
- 22099 Shaker Blvd
- 22320 S Woodland Rd
- 2929 Morley Rd
- 3271 Warrensville Center Rd Unit 8B
- 22588 Westchester Rd
- 22650 Westchester Rd
- 20050 Shaker Blvd
- 3333 Warrensville Center Rd Unit 211
- 3333 Warrensville Center Rd Unit 204
- 3104 Falmouth Rd
- 19800 Shaker Blvd
- 3006 Kingsley Rd
- 20601 Shelburne Rd
- 2838 Montgomery Rd
- 21332 W Byron Rd
- 21332 Byron Rd
- 21376 W Byron Rd
- 21300 Byron Rd
- 21376 Byron Rd
- 21331 Sydenham Rd
- 21299 Sydenham Rd
- 21262 Byron Rd
- 21261 Sydenham Rd
- 21375 Sydenham Rd
- 21226 Byron Rd
- 21225 Sydenham Rd
- 2975 W Belvoir Oval
- 2955 W Belvoir Oval
- 21188 Byron Rd
- 21187 Sydenham Rd
- 21332 Sydenham Rd
- 21300 Sydenham Rd
- 2985 W Belvoir Oval
- 21376 Sydenham Rd
