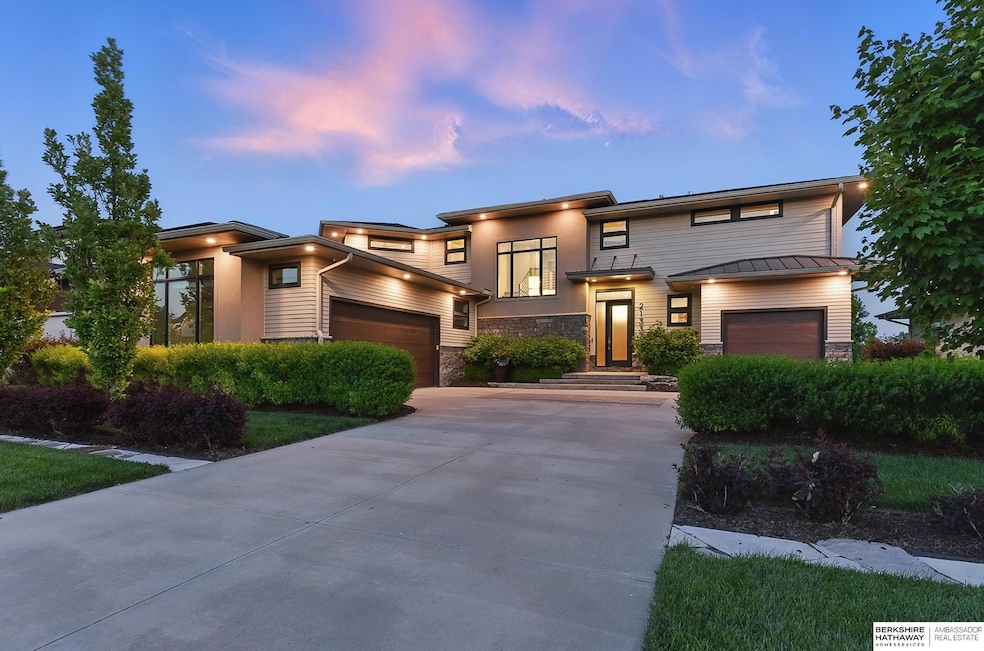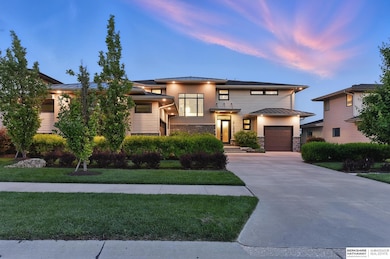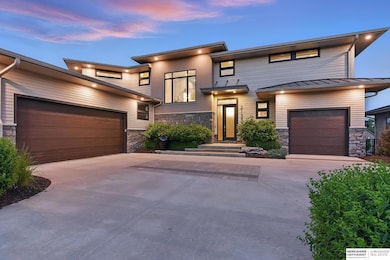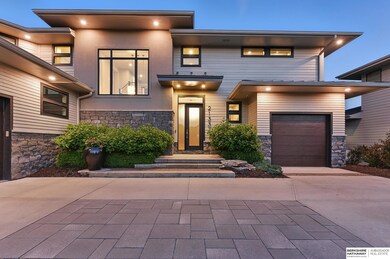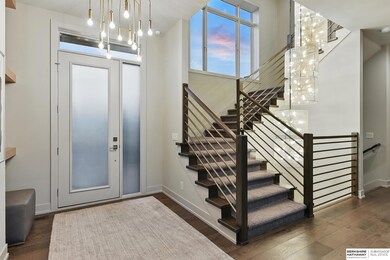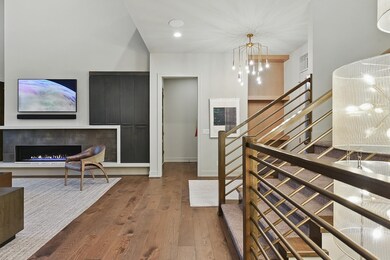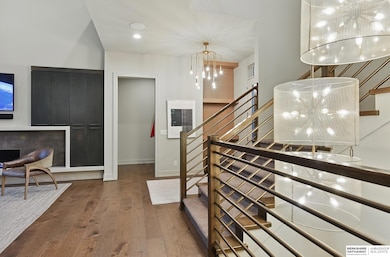
21337 A St Elkhorn, NE 68022
Estimated payment $9,631/month
Highlights
- Covered Deck
- 1 Fireplace
- Home Gym
- Skyline Elementary School Rated A
- No HOA
- Formal Dining Room
About This Home
Open Sunday 1:30-3:00. Experience refined elegance in this exquisite former Street of Dreams home, with 5 bedrooms, 5 baths and a separated 3 car garage. From the moment you arrive, the grand courtyard driveway sets the tone for the sophisticated details found throughout. Step inside to soaring 10-foot ceilings and a breathtaking 3-story open staircase that anchors the heart of the home. The dramatic great room offers expansive natural light and seamless flow. Enjoy custom-designed, high-end cabinetry, a gourmet kitchen, a bonus hearth room ideal for cozy evenings, and a spacious walk-out basement tailored for entertaining on any scale. Every detail showcases craftsmanship, from upscale finishes to timeless design elements. Elkhorn South Schools, and in a growing, popular neighborhood, this home is a must see!
Open House Schedule
-
Sunday, June 15, 20251:30 to 3:00 pm6/15/2025 1:30:00 PM +00:006/15/2025 3:00:00 PM +00:00Add to Calendar
Home Details
Home Type
- Single Family
Est. Annual Taxes
- $21,964
Year Built
- Built in 2018
Lot Details
- 0.28 Acre Lot
- Property is Fully Fenced
- Aluminum or Metal Fence
- Sprinkler System
Parking
- 3 Car Attached Garage
- Garage Door Opener
Home Design
- Composition Roof
- Concrete Perimeter Foundation
- Stucco
- Stone
Interior Spaces
- 2-Story Property
- Wet Bar
- Ceiling Fan
- 1 Fireplace
- Two Story Entrance Foyer
- Formal Dining Room
- Home Gym
- Home Security System
Kitchen
- Oven or Range
- Microwave
- Dishwasher
- Disposal
Flooring
- Carpet
- Ceramic Tile
Bedrooms and Bathrooms
- 5 Bedrooms
- Dual Sinks
- Shower Only
Laundry
- Dryer
- Washer
Basement
- Walk-Out Basement
- Sump Pump
Outdoor Features
- Covered Deck
- Patio
Schools
- Blue Sage Elementary School
- Elkhorn Valley View Middle School
- Elkhorn South High School
Utilities
- Humidifier
- Forced Air Heating and Cooling System
- Cable TV Available
Community Details
- No Home Owners Association
- Built by Frontier
- Blue Sage Creek Subdivision
Listing and Financial Details
- Assessor Parcel Number 0643950898
Map
Home Values in the Area
Average Home Value in this Area
Tax History
| Year | Tax Paid | Tax Assessment Tax Assessment Total Assessment is a certain percentage of the fair market value that is determined by local assessors to be the total taxable value of land and additions on the property. | Land | Improvement |
|---|---|---|---|---|
| 2023 | $19,288 | $752,200 | $87,100 | $665,100 |
| 2022 | $20,888 | $752,200 | $87,100 | $665,100 |
| 2021 | $21,134 | $752,200 | $87,100 | $665,100 |
| 2020 | $21,256 | $752,200 | $87,100 | $665,100 |
| 2019 | $21,012 | $752,200 | $87,100 | $665,100 |
| 2018 | $1,106 | $39,500 | $39,500 | $0 |
| 2017 | $0 | $2,400 | $2,400 | $0 |
Property History
| Date | Event | Price | Change | Sq Ft Price |
|---|---|---|---|---|
| 06/10/2025 06/10/25 | For Sale | $1,395,000 | +55.9% | $249 / Sq Ft |
| 11/29/2019 11/29/19 | Sold | $895,000 | -5.8% | $160 / Sq Ft |
| 10/23/2019 10/23/19 | Pending | -- | -- | -- |
| 06/10/2019 06/10/19 | For Sale | $950,000 | -- | $169 / Sq Ft |
Purchase History
| Date | Type | Sale Price | Title Company |
|---|---|---|---|
| Quit Claim Deed | -- | None Listed On Document | |
| Quit Claim Deed | -- | None Listed On Document | |
| Quit Claim Deed | -- | None Listed On Document | |
| Warranty Deed | $90,000 | Midwest Title Inc | |
| Quit Claim Deed | -- | Midwest Title Inc | |
| Warranty Deed | $895,000 | Midwest Title Inc |
Mortgage History
| Date | Status | Loan Amount | Loan Type |
|---|---|---|---|
| Open | $297,086 | Credit Line Revolving | |
| Open | $936,000 | New Conventional | |
| Previous Owner | $734,400 | No Value Available | |
| Previous Owner | $140,000 | Stand Alone Second | |
| Previous Owner | $716,000 | New Conventional | |
| Previous Owner | $685,000 | Construction |
Similar Homes in the area
Source: Great Plains Regional MLS
MLS Number: 22513826
APN: 0643-9508-98
