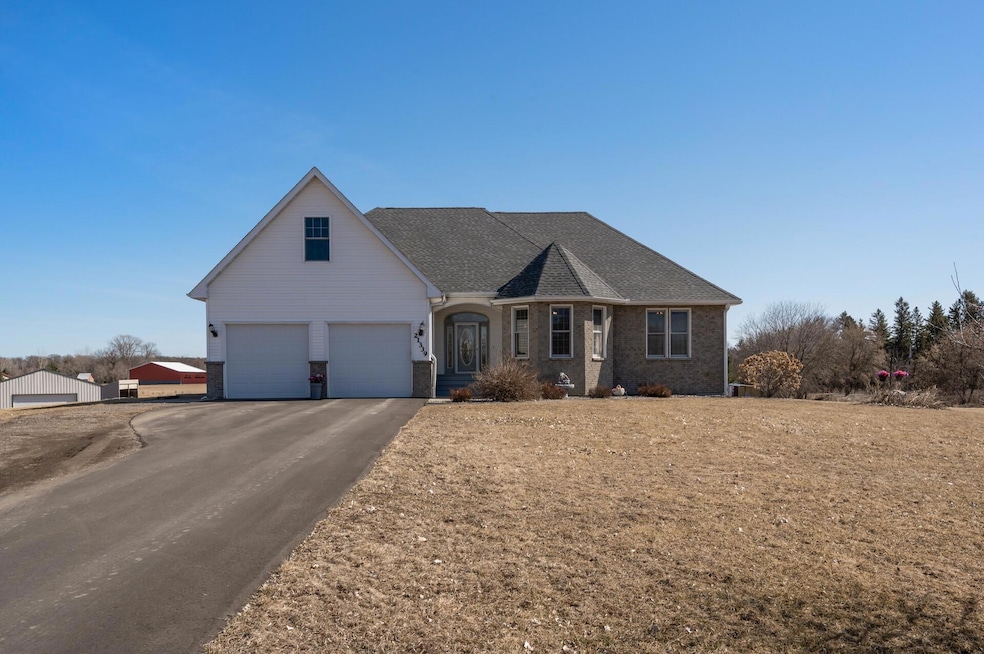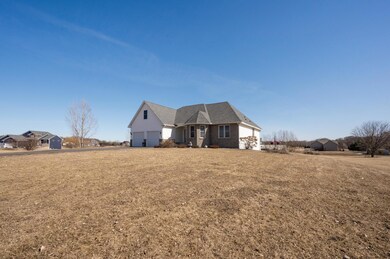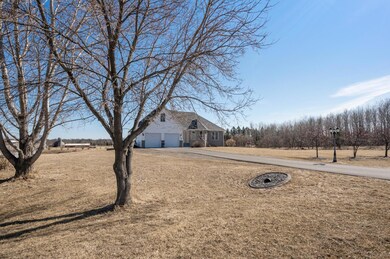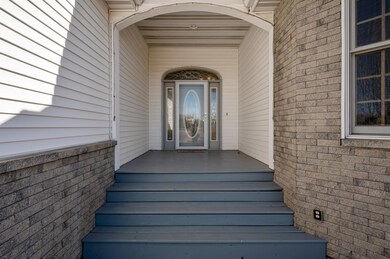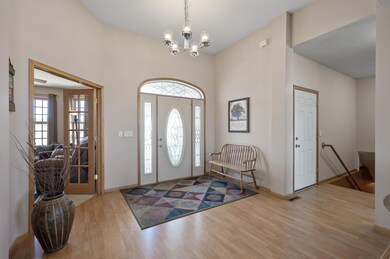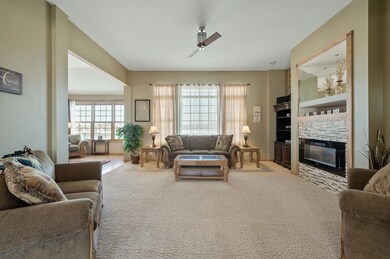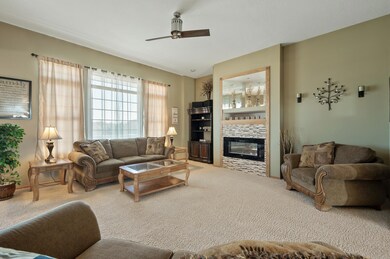
21339 Basalt St NW Elk River, MN 55330
Highlights
- 122,839 Sq Ft lot
- Corner Lot
- Home Office
- Family Room with Fireplace
- No HOA
- Stainless Steel Appliances
About This Home
As of April 2025Stunning Home on Expansive Corner Lot with Pole Shed & Entertainer’s Lower Level in Nowthen! Nestled in the peaceful countryside of Nowthen, this charming home offers an exceptional opportunity to enjoy spacious living with plenty of room to grow and entertain. Situated on a generous 2.8-acre corner lot, this property combines the serenity of rural living with easy access to nearby amenities and major routes. Whether you’re looking for space to store your vehicles and equipment or simply want room to stretch out and enjoy the outdoors, this property has it all. Key Features of the Property: Large Corner Lot! Enjoy the space that comes with owning a massive corner lot. The property spans over 2.8 acres, providing plenty of room for gardening, outdoor recreation, or simply enjoying the peaceful surroundings. A valuable feature of this property, the expansive 30 x 40 pole shed offers substantial storage space. Perfect for hobbyists, contractors, or those needing a place to store equipment, toys, or vehicles. 10' Walls, Doors are 16 x 8, 8 x 8 and a separate service door. The shed is a great addition for anyone needing extra room beyond the home itself. All Living Essentials on One Level: One of the standout features of this home is the convenient main-level living. The thoughtful main floor layout includes three bedrooms, a full primary bathroom, separate Full Bathroom, Laundry Room, a large Living Room, and an open Kitchen and Dining area, making day-to-day living a breeze. The spacious Lower Level is great for Entertaining! The nearly 1900 finished square feet of lower-level living space is perfect for entertaining or relaxing. Whether it’s a game room, Family Room, or Fourth Bedroom with Third Full Bathroom, the possibilities are endless for how you can transform this space to suit your needs. The lower level also features a walkout that leads to the expansive backyard, creating easy access for outdoor gatherings, barbecues, or just enjoying the fresh air and scenery. This well-maintained home is truly move-in ready. The home is perfect for buyers who don’t want to invest time or money into major repairs or updates. New Roof '24, New Driveway '24, New Furnace and Water Heater '21. With functional spaces and a welcoming atmosphere, this property is ready for its new owners to call it home. Additional Highlights ~ Beyond the house and pole shed, the large, flat yard offers ample space for outdoor activities and potential expansions. Whether you dream of building a garden, creating outdoor living spaces, or simply enjoying the wide-open space, the yard is a perfect canvas for your vision. Enjoy the peace and quiet that comes with living on a spacious corner lot, surrounded by nature. The area provides a serene setting, with plenty of privacy and room to roam. Despite its rural feel, you’re not far from conveniences like shopping, schools, and dining, making it a great place to enjoy the best of both worlds. Access to Local Amenities and Major Roads: This home is just a short drive from nearby Elk River, Anoka, and St. Francis, where you’ll find everything from shopping and dining to schools and parks. Commuters will appreciate the property’s proximity to major roads and highways, making trips to Minneapolis or other metro areas easy and convenient. This home is perfect for a variety of buyers. Whether you’re a first-time homebuyer seeking a peaceful, private place to live, a growing family in need of space to spread out, or someone looking for a rural retreat with a large pole shed for your hobbies or business needs, this property checks all the boxes. Its low-maintenance layout and move-in readiness make it a top choice for those who want to settle into a turn-key home! Call today to schedule your tour!
Home Details
Home Type
- Single Family
Est. Annual Taxes
- $4,334
Year Built
- Built in 2003
Lot Details
- 2.82 Acre Lot
- Lot Dimensions are 401 x 445 x 352 x 251
- Corner Lot
Parking
- 2 Car Attached Garage
Home Design
- Flex
Interior Spaces
- 1-Story Property
- Electric Fireplace
- Entrance Foyer
- Family Room with Fireplace
- 2 Fireplaces
- Living Room with Fireplace
- Dining Room
- Home Office
Kitchen
- Range
- Microwave
- Dishwasher
- Wine Cooler
- Stainless Steel Appliances
- The kitchen features windows
Bedrooms and Bathrooms
- 4 Bedrooms
- 3 Full Bathrooms
Laundry
- Dryer
- Washer
Finished Basement
- Walk-Out Basement
- Basement Fills Entire Space Under The House
- Sump Pump
- Drain
- Basement Storage
- Natural lighting in basement
Eco-Friendly Details
- Air Exchanger
Utilities
- Forced Air Heating and Cooling System
- Private Water Source
- Well
- Septic System
Community Details
- No Home Owners Association
- Pinnaker Lake Estate Subdivision
Listing and Financial Details
- Assessor Parcel Number 103325440007
Ownership History
Purchase Details
Home Financials for this Owner
Home Financials are based on the most recent Mortgage that was taken out on this home.Purchase Details
Home Financials for this Owner
Home Financials are based on the most recent Mortgage that was taken out on this home.Purchase Details
Home Financials for this Owner
Home Financials are based on the most recent Mortgage that was taken out on this home.Purchase Details
Similar Homes in Elk River, MN
Home Values in the Area
Average Home Value in this Area
Purchase History
| Date | Type | Sale Price | Title Company |
|---|---|---|---|
| Deed | $590,000 | -- | |
| Quit Claim Deed | -- | Ancona Title & Escrow | |
| Foreclosure Deed | $267,500 | -- | |
| Warranty Deed | $62,900 | -- |
Mortgage History
| Date | Status | Loan Amount | Loan Type |
|---|---|---|---|
| Open | $460,000 | New Conventional | |
| Previous Owner | $250,000 | New Conventional | |
| Previous Owner | $252,000 | New Conventional | |
| Previous Owner | $260,718 | FHA | |
| Previous Owner | $35,000 | Unknown | |
| Previous Owner | $289,300 | New Conventional | |
| Previous Owner | $261,000 | New Conventional | |
| Previous Owner | $40,000 | Unknown |
Property History
| Date | Event | Price | Change | Sq Ft Price |
|---|---|---|---|---|
| 04/30/2025 04/30/25 | Sold | $590,000 | +2.6% | $151 / Sq Ft |
| 03/26/2025 03/26/25 | Pending | -- | -- | -- |
| 03/21/2025 03/21/25 | For Sale | $575,000 | -- | $147 / Sq Ft |
Tax History Compared to Growth
Agents Affiliated with this Home
-
Elizabeth Hollenkamp

Seller's Agent in 2025
Elizabeth Hollenkamp
BRIX Real Estate
(651) 500-7048
2 in this area
75 Total Sales
-
Raul Sanchez Aguilar

Buyer's Agent in 2025
Raul Sanchez Aguilar
RES Realty
(612) 600-7880
1 in this area
510 Total Sales
Map
Source: NorthstarMLS
MLS Number: 6681315
APN: 10-33-25-44-0007
- 21255 Gypsy Valley Rd
- XXXX Pinnaker Rd NW
- 21440 Cleary Rd NW
- 20175 Sodium St NW
- 8075 211th Ave NW
- 20930 Saint Francis Blvd NW
- 22774 Olivine St NW
- 6121 229th Ave NW Unit LotWP001
- 6121 229th Ave NW
- XXX Saint Francis Blvd NW
- 4581 214th Ave NW
- 4582 Verde Valley Rd NW
- Lot 1 Bridgestone Rd NW
- xxx Ambassador Blvd NW
- 4458 203rd Ln NW
- 23545 Bridgestone Rd NW
- 20731 Guarani St NW
- xxxxx Ambassador Blvd NW
- 18320 Rum River Blvd NW
- 9120 205th Ave NW
