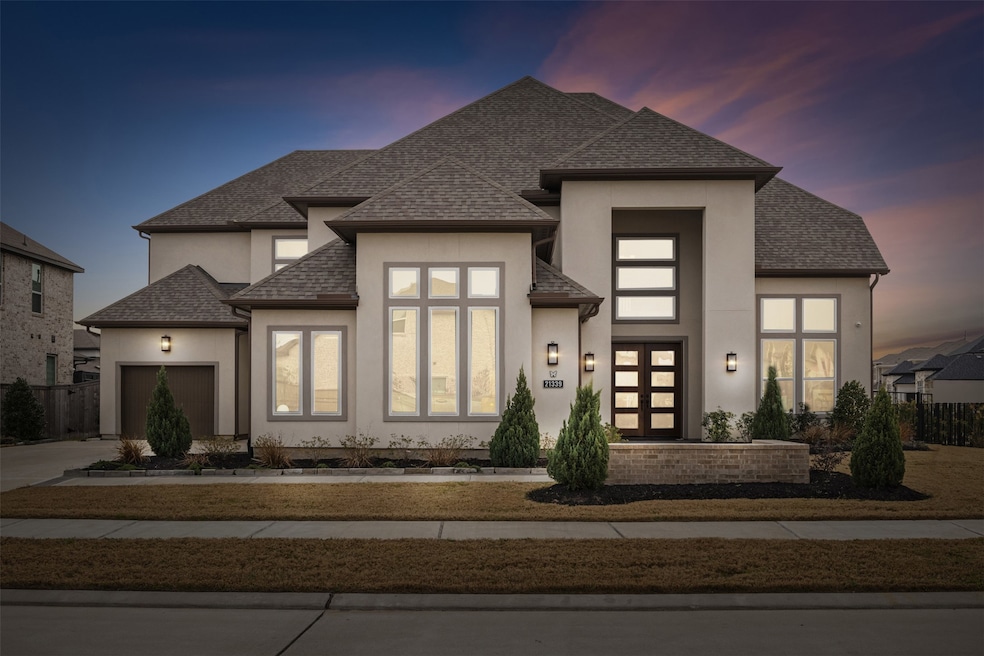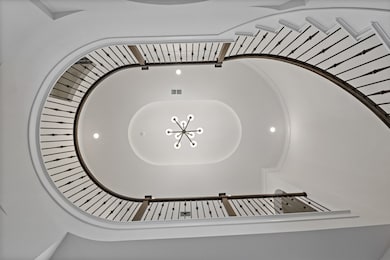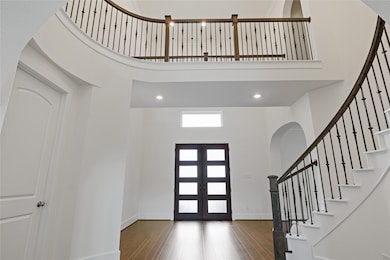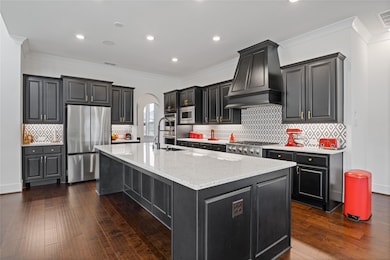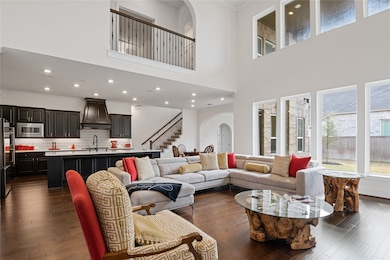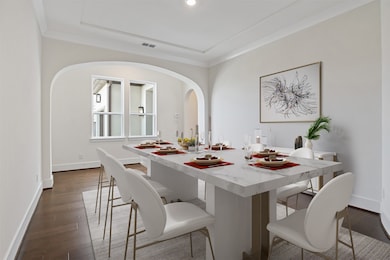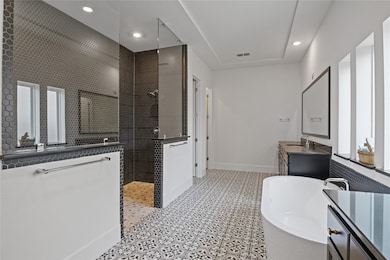
21339 Crescent Winged Dr Cypress, TX 77433
Canyon Lakes West NeighborhoodEstimated payment $9,441/month
Highlights
- Home Theater
- Dual Staircase
- Contemporary Architecture
- Anthony Middle Rated A
- Deck
- Engineered Wood Flooring
About This Home
Step into luxury with this 2023 modern home in the sought-after, master-planned community of Bridgeland. This corner lot gem is just steps from scenic trails, blending nature and upscale living.
With 5 bedrooms, 5 full baths, and 2 half baths, this home is designed for comfort and functionality—perfect for growing. The primary suite downstairs features double showers, a soaking tub, dual sinks, and a vanity, creating a spa-like retreat.
Designed for elegance and practicality, this home includes:
**Office space** for remote work or homeschooling
**Formal living & family room** with open-concept design
**Formal dining & breakfast area**
**Two staircases & soaring ceilings**
**Three-car garage**
Bridgeland offers world-class amenities, including 900+ acres of lakes, miles of trails, tennis courts, and vibrant community events. Experience a lifestyle of luxury, nature, and convenience—just minutes from shopping and dining.
Home Details
Home Type
- Single Family
Est. Annual Taxes
- $34,254
Year Built
- Built in 2023
Lot Details
- 0.31 Acre Lot
- Back Yard Fenced
- Corner Lot
HOA Fees
- $113 Monthly HOA Fees
Parking
- 3 Car Attached Garage
- Garage Door Opener
Home Design
- Contemporary Architecture
- Brick Exterior Construction
- Slab Foundation
- Composition Roof
- Stucco
Interior Spaces
- 5,506 Sq Ft Home
- 2-Story Property
- Dual Staircase
- High Ceiling
- Ceiling Fan
- 2 Fireplaces
- Electric Fireplace
- Gas Fireplace
- Family Room Off Kitchen
- Living Room
- Breakfast Room
- Dining Room
- Home Theater
- Home Office
- Game Room
- Electric Dryer Hookup
Kitchen
- Breakfast Bar
- Walk-In Pantry
- Double Oven
- Gas Cooktop
- Microwave
- Dishwasher
- Kitchen Island
- Disposal
Flooring
- Engineered Wood
- Carpet
- Tile
Bedrooms and Bathrooms
- 5 Bedrooms
- En-Suite Primary Bedroom
- Double Vanity
- Single Vanity
- Soaking Tub
Eco-Friendly Details
- Energy-Efficient Thermostat
Outdoor Features
- Deck
- Covered patio or porch
Schools
- Richard T Mcreavy Elementary School
- Waller Junior High School
- Waller High School
Utilities
- Central Heating and Cooling System
- Heating System Uses Gas
- Programmable Thermostat
Listing and Financial Details
- Exclusions: Washer, dryer, refrigerator, cameras
Community Details
Overview
- Prairieland/Bridgeland/Inframark Association, Phone Number (281) 304-1318
- Bridgeland Prairieland Village Subdivision
Recreation
- Community Pool
Map
Home Values in the Area
Average Home Value in this Area
Tax History
| Year | Tax Paid | Tax Assessment Tax Assessment Total Assessment is a certain percentage of the fair market value that is determined by local assessors to be the total taxable value of land and additions on the property. | Land | Improvement |
|---|---|---|---|---|
| 2024 | $34,254 | $1,052,160 | $119,417 | $932,743 |
| 2023 | $34,254 | $553,663 | $119,417 | $434,246 |
| 2022 | $3,460 | $102,358 | $102,358 | $0 |
Property History
| Date | Event | Price | Change | Sq Ft Price |
|---|---|---|---|---|
| 07/23/2025 07/23/25 | Price Changed | $1,169,900 | -2.5% | $212 / Sq Ft |
| 06/24/2025 06/24/25 | Price Changed | $1,199,999 | -1.8% | $218 / Sq Ft |
| 04/29/2025 04/29/25 | Price Changed | $1,222,000 | -2.9% | $222 / Sq Ft |
| 03/20/2025 03/20/25 | Price Changed | $1,259,000 | -2.8% | $229 / Sq Ft |
| 02/13/2025 02/13/25 | For Sale | $1,295,000 | -- | $235 / Sq Ft |
Purchase History
| Date | Type | Sale Price | Title Company |
|---|---|---|---|
| Special Warranty Deed | -- | -- |
Mortgage History
| Date | Status | Loan Amount | Loan Type |
|---|---|---|---|
| Open | $884,164 | New Conventional |
Similar Homes in Cypress, TX
Source: Houston Association of REALTORS®
MLS Number: 57387790
APN: 1450460020012
- 19906 Rojo Rock Ln
- 9502 Jayci Hills Ln
- 19803 Caitlyn Blossom Ln
- 19911 Whistle Creek Ln
- 9430 Jayci Hills Ln
- 19918 Paloma Bay Ct
- 20010 Silver Mesia Cir
- 9223 Holloway Cliff Ln
- 19914 Philippa Hills Trail
- 9235 Lakeshores Lagoon Ln
- 19710 Arroyo Colorado Ct
- 9303 Georgetown Glen Cir
- 9723 Reston Ranch Ct
- 20226 Overland Hills Ln
- 20307 Knights Branch Dr
- 9319 Taylor Cliff Ln
- 9714 Luna Springs Ln
- 20206 Fossil Valley Ln
- 9023 Caprock Bluff Ln
- 19831 Indigo Key Ct
- 19938 Rojo Rock Ln
- 20119 Alyssa Meadows Ln
- 20315 Knights Branch Dr
- 20111 Ivory Valley Ln
- 10019 Gage Daniel Ln
- 20119 New Sunrise Trail
- 20130 New Sunrise Trail
- 19614 Salado Creek Ct
- 20306 Fossil Valley Ln
- 19826 La Portada Dr
- 20106 Kyle Canyon Dr
- 9034 Beacon Mill Dr
- 20007 Ace Meadows Dr
- 20267 Ivory Valley Ln
- 19815 Caprock Falls Ct
- 20202 Creekdale Bend Dr
- 19330 N Cottonwood Green Ln
- 19503 S Coral Honeysuckle Loop
- 9302 Fry Rd
- 9439 Peralta Creek Ct
