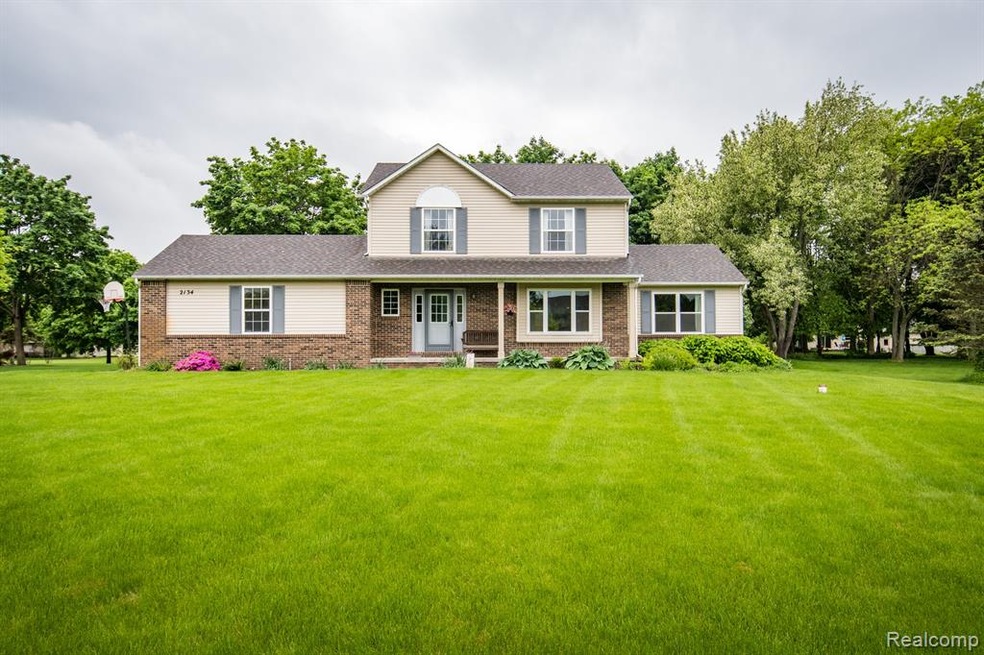
$299,900
- 2 Beds
- 1 Bath
- 928 Sq Ft
- 1696 Clark Lake Rd
- Brighton, MI
Adorable lakefront ranch overlooking private and serene Clark Lake (electric motor only). Many updates include vinyl flooring, fresh paint, central air and detached, oversized 2 car garage perfect for all of your lake toys. Warm, inviting kitchen has oak cabinets, double sink and nice kitchen window. Bright bathroom has tiled walk-in shower and heated floors. Stacked washer and dryer are on main
Darlene Hamilton Team Hamilton Real Estate
