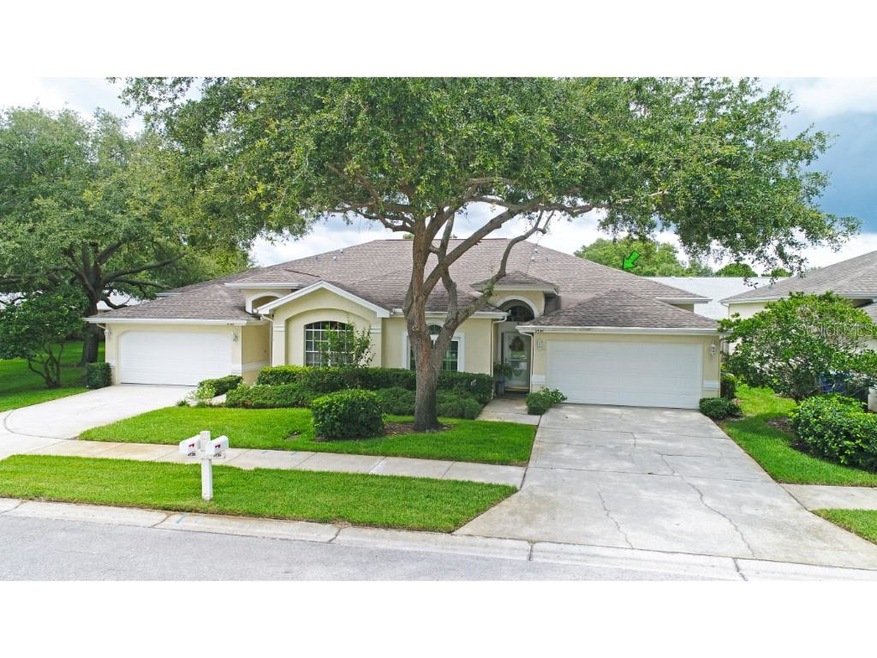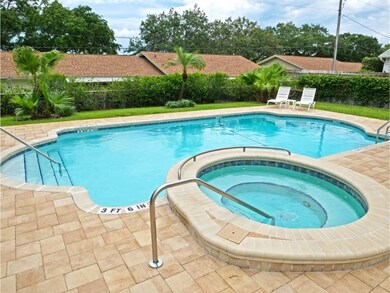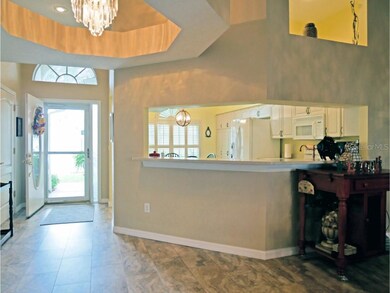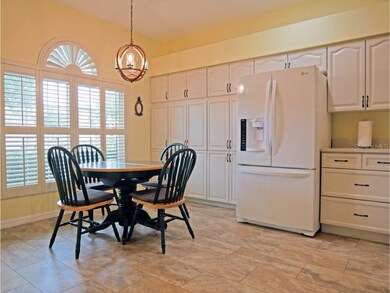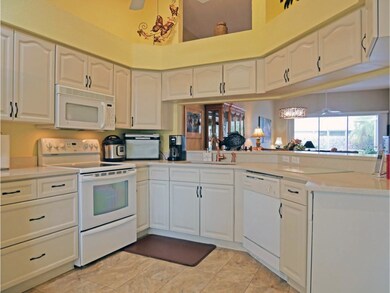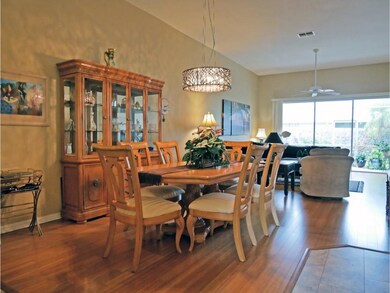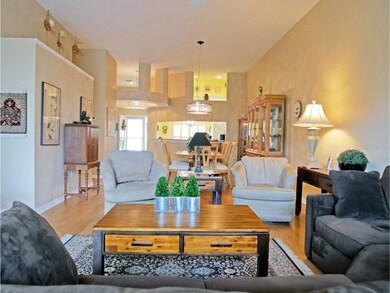
2134 Andrews Ct Dunedin, FL 34698
Estimated Value: $455,000 - $483,000
Highlights
- Open Floorplan
- Main Floor Primary Bedroom
- Solid Surface Countertops
- Bamboo Flooring
- High Ceiling
- Community Pool
About This Home
As of August 2022This home is tucked away at the end of a small community, bright and spacious. The open floor plan welcomes you with high ceilings, as you enter, the large kitchen includes plenty of room to eat as well as a breakfast bar with quartz countertops. Throughout most of the home there is bamboo flooring. Step out to the screened in tile porch area or enjoy your private backyard. The backyard could be transitioned to a pet friend area since 2 small dogs/cats are welcome. The spacious master bedroom has a large bay window and a tile shower in the on-suite bathroom. The walk-in closet has extra storage in the attic space above it that is temperature controlled. The upscale washer and dryer stay. The 2 other bedrooms share a Jack and Jill bathroom with a granite countertop and a tub. Pride of ownership in this extremely well-maintained villa with nearly everything updated last year. Windows 2020, roof 2012, AC 2014 and gutter guards!
Steps away from the heated pool and spa. The monthly fees include: roof, exterior painting, fences, pressure washer of the driveways and sidewalks, all front landscaping and irrigation plus basic phone/tv/internet! Located 1 mile from charming downtown Dunedin with all the restaurants, art shows and bike trail access(Pinellas Trail). 3 miles to Honeymoon Island State Park, one of the best beaches in the country! 11 miles to the airport. Truly an amazing home!
Home Details
Home Type
- Single Family
Est. Annual Taxes
- $2,279
Year Built
- Built in 1997
Lot Details
- 4,469 Sq Ft Lot
- Street terminates at a dead end
- South Facing Home
- Wood Fence
- Irrigation
- Landscaped with Trees
HOA Fees
- $350 Monthly HOA Fees
Parking
- 2 Car Attached Garage
- Ground Level Parking
- Garage Door Opener
- Driveway
- On-Street Parking
- Open Parking
Home Design
- Villa
- Planned Development
- Slab Foundation
- Shingle Roof
- Block Exterior
Interior Spaces
- 1,696 Sq Ft Home
- Open Floorplan
- High Ceiling
- Ceiling Fan
- Shades
- Blinds
- Combination Dining and Living Room
- Inside Utility
Kitchen
- Eat-In Kitchen
- Range
- Microwave
- Dishwasher
- Solid Surface Countertops
- Solid Wood Cabinet
- Disposal
Flooring
- Bamboo
- Carpet
- Tile
Bedrooms and Bathrooms
- 3 Bedrooms
- Primary Bedroom on Main
- Split Bedroom Floorplan
- Walk-In Closet
- 2 Full Bathrooms
Laundry
- Laundry Room
- Dryer
- Washer
Home Security
- Home Security System
- Fire and Smoke Detector
Accessible Home Design
- Visitor Bathroom
- Accessible Bedroom
- Accessible Common Area
- Accessible Kitchen
- Kitchen Appliances
- Accessible Hallway
- Accessible Approach with Ramp
Outdoor Features
- Screened Patio
- Rear Porch
Schools
- Garrison-Jones Elementary School
- Dunedin Highland Middle School
- Dunedin High School
Utilities
- Central Heating and Cooling System
- Electric Water Heater
- Cable TV Available
Listing and Financial Details
- Down Payment Assistance Available
- Homestead Exemption
- Visit Down Payment Resource Website
- Tax Lot 9
- Assessor Parcel Number 25-28-15-18622-000-0090
Community Details
Overview
- Association fees include cable TV, community pool, internet, maintenance structure, ground maintenance, pool maintenance
- Susan Hanson Association, Phone Number (516) 480-8344
- Countrygrove West Subdivision
- The community has rules related to deed restrictions
- Rental Restrictions
Recreation
- Community Pool
- Community Spa
Ownership History
Purchase Details
Home Financials for this Owner
Home Financials are based on the most recent Mortgage that was taken out on this home.Purchase Details
Purchase Details
Purchase Details
Purchase Details
Purchase Details
Home Financials for this Owner
Home Financials are based on the most recent Mortgage that was taken out on this home.Similar Homes in the area
Home Values in the Area
Average Home Value in this Area
Purchase History
| Date | Buyer | Sale Price | Title Company |
|---|---|---|---|
| Nipper Roger | $450,000 | First American Title | |
| Nipper Roger L | $272,000 | Fidelity National Title Of F | |
| Carter Paul T | $193,000 | Surety Title Svcs Of Fl Inc | |
| Lopez Thelma R | $275,000 | Security Title Company | |
| Stach Isabelle M | $150,500 | -- | |
| Ranallo James | $139,400 | -- |
Mortgage History
| Date | Status | Borrower | Loan Amount |
|---|---|---|---|
| Previous Owner | Ranallo James | $89,000 |
Property History
| Date | Event | Price | Change | Sq Ft Price |
|---|---|---|---|---|
| 08/01/2022 08/01/22 | Sold | $450,000 | +4.7% | $265 / Sq Ft |
| 06/13/2022 06/13/22 | Pending | -- | -- | -- |
| 06/08/2022 06/08/22 | For Sale | $429,700 | -- | $253 / Sq Ft |
Tax History Compared to Growth
Tax History
| Year | Tax Paid | Tax Assessment Tax Assessment Total Assessment is a certain percentage of the fair market value that is determined by local assessors to be the total taxable value of land and additions on the property. | Land | Improvement |
|---|---|---|---|---|
| 2024 | $2,063 | $164,032 | -- | -- |
| 2023 | $2,063 | $159,254 | $0 | $0 |
| 2022 | $2,259 | $169,582 | $0 | $0 |
| 2021 | $2,279 | $164,643 | $0 | $0 |
| 2020 | $2,269 | $162,370 | $0 | $0 |
| 2019 | $2,223 | $158,719 | $0 | $0 |
| 2018 | $2,188 | $155,760 | $0 | $0 |
| 2017 | $2,452 | $167,395 | $0 | $0 |
| 2016 | $2,428 | $163,952 | $0 | $0 |
| 2015 | $2,468 | $162,812 | $0 | $0 |
| 2014 | $2,409 | $161,520 | $0 | $0 |
Agents Affiliated with this Home
-
Valerie Jarnberg

Seller's Agent in 2022
Valerie Jarnberg
EXP REALTY LLC
(727) 793-8111
136 Total Sales
-
Jolene Schotter
J
Buyer's Agent in 2022
Jolene Schotter
EXP REALTY LLC
(727) 772-0772
919 Total Sales
Map
Source: Stellar MLS
MLS Number: U8165211
APN: 25-28-15-18622-000-0090
- 2166 Andrews Ct
- 1556 Lynda Ln
- 1541 Heather Ridge Blvd Unit 1541
- 2188 Elm St Unit 1107
- 2119 Elm St Unit 101
- 1450 Heather Ridge Blvd Unit 107
- 2170 Elm St Unit 906
- 1567 Patton Dr Unit 1567
- 2139 Elm St Unit 308
- 1395 Heather Ridge Blvd
- 1279 Dinnerbell Ln E
- 1415 Doolittle Ln Unit 106
- 1415 Doolittle Ln Unit 104
- 1415 Doolittle Ln Unit 107
- 1127 King Arthur Ct Unit 305
- 2375 Lake Heather Heights Ct Unit 202
- 2341 Lake Heather Heights Ct
- 10 Sophie Ave Unit 10
- 2200 Marshall Dr
- 1370 Heather Ridge Blvd Unit 310
- 2134 Andrews Ct
- 2142 Andrews Ct
- 2126 Andrews Ct
- 2150 Andrews Ct
- 2337 Beverly Dr
- 2337 Beverly Dr Unit 203
- 2329 Beverly Dr
- 2329 Beverly Dr Unit 205
- 2325 Beverly Dr
- 2333 Beverly Dr
- 2341 Beverly Dr
- 2158 Andrews Ct
- 2133 Andrews Ct
- 2125 Andrews Ct
- 2141 Andrews Ct
- 2321 Beverly Dr Unit 301
- 2149 Andrews Ct
- 2117 Andrews Ct
- 2307 Beverly Dr Unit 304
- 2307 Beverly Dr
