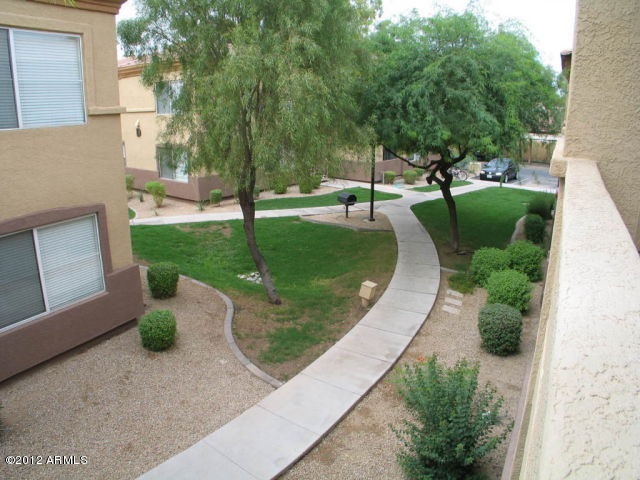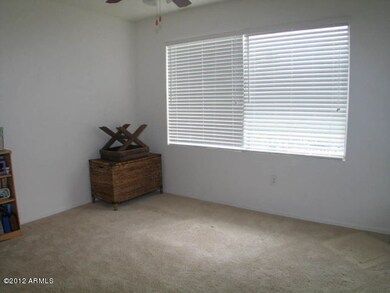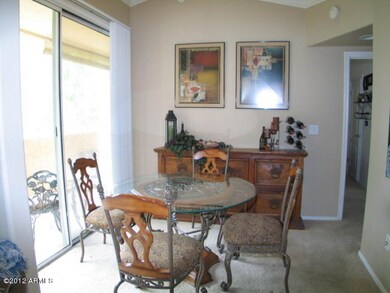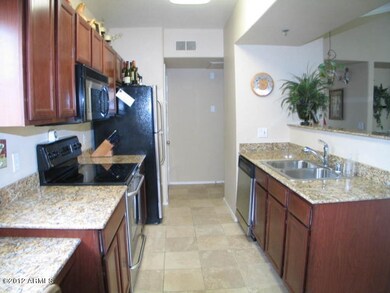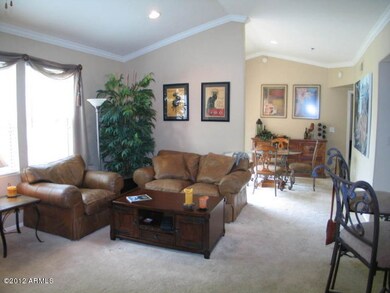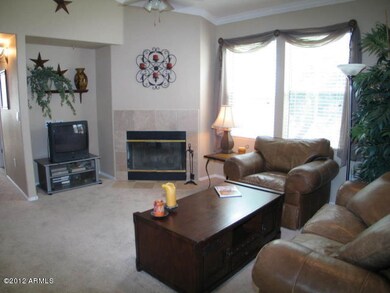
2134 E Broadway Rd Unit 2015 Tempe, AZ 85282
Alameda NeighborhoodHighlights
- Fitness Center
- Clubhouse
- Granite Countertops
- Gated Community
- Vaulted Ceiling
- Heated Community Pool
About This Home
As of September 2023Fantastic condo (not Townhouse) CHECK THE PICTURES. Great location, minutes from ASU with easy access to 101. This is a well-kept, gated community , with a heated pool, spa and workout facility. This END unit features cherry cabinets and slab granite counters in both the kitchen and baths, UPGRADED carpet, decorator paint, crown molding, faux wood blinds, stainless appliances, master and bedroom #2 have large walk-in closets. Enjoy the large patio/balcony with a large storage closet. Assigned covered parking and plenty of unassigned parking at the foot of the stairs to the unit. Quiet location in back northeast portion of the complex. MOVE-IN READY
Last Buyer's Agent
Courtney Dunlap
Meka Realty License #SA649259000
Townhouse Details
Home Type
- Townhome
Est. Annual Taxes
- $1,058
Year Built
- Built in 1997
Lot Details
- 1,285 Sq Ft Lot
- Block Wall Fence
- Grass Covered Lot
HOA Fees
- $199 Monthly HOA Fees
Home Design
- Wood Frame Construction
- Tile Roof
- Stucco
Interior Spaces
- 1,282 Sq Ft Home
- 2-Story Property
- Vaulted Ceiling
- Ceiling Fan
- Family Room with Fireplace
Kitchen
- Breakfast Bar
- Built-In Microwave
- Granite Countertops
Flooring
- Carpet
- Tile
Bedrooms and Bathrooms
- 3 Bedrooms
- Primary Bathroom is a Full Bathroom
- 2 Bathrooms
Parking
- 1 Carport Space
- Assigned Parking
Outdoor Features
- Covered patio or porch
Schools
- Curry Elementary School
- Connolly Middle School
- Mcclintock High School
Utilities
- Refrigerated Cooling System
- Heating Available
- High Speed Internet
- Cable TV Available
Listing and Financial Details
- Tax Lot 215
- Assessor Parcel Number 133-01-541
Community Details
Overview
- Association fees include roof repair, insurance, sewer, ground maintenance, trash, water, maintenance exterior
- 1St Service Resident Association, Phone Number (480) 551-4300
- Built by Silverstone
- Villa Real Subdivision
Amenities
- Clubhouse
- Recreation Room
Recreation
- Fitness Center
- Heated Community Pool
- Community Spa
Security
- Gated Community
Ownership History
Purchase Details
Home Financials for this Owner
Home Financials are based on the most recent Mortgage that was taken out on this home.Purchase Details
Home Financials for this Owner
Home Financials are based on the most recent Mortgage that was taken out on this home.Purchase Details
Home Financials for this Owner
Home Financials are based on the most recent Mortgage that was taken out on this home.Purchase Details
Home Financials for this Owner
Home Financials are based on the most recent Mortgage that was taken out on this home.Purchase Details
Purchase Details
Home Financials for this Owner
Home Financials are based on the most recent Mortgage that was taken out on this home.Purchase Details
Home Financials for this Owner
Home Financials are based on the most recent Mortgage that was taken out on this home.Purchase Details
Home Financials for this Owner
Home Financials are based on the most recent Mortgage that was taken out on this home.Purchase Details
Home Financials for this Owner
Home Financials are based on the most recent Mortgage that was taken out on this home.Similar Home in the area
Home Values in the Area
Average Home Value in this Area
Purchase History
| Date | Type | Sale Price | Title Company |
|---|---|---|---|
| Warranty Deed | -- | -- | |
| Warranty Deed | $365,000 | Wfg National Title Insurance C | |
| Interfamily Deed Transfer | -- | Lawyers Title Of Arizona Inc | |
| Cash Sale Deed | $156,100 | Lawyers Title Of Arizona Inc | |
| Warranty Deed | -- | Lawyers Title Of Arizona Inc | |
| Cash Sale Deed | $139,400 | Lawyers Title Of Arizona Inc | |
| Warranty Deed | -- | The Talon Group Kierland | |
| Interfamily Deed Transfer | -- | The Talon Group Kierland | |
| Interfamily Deed Transfer | -- | First American Title Ins Co | |
| Warranty Deed | $264,900 | First American Title Ins Co |
Mortgage History
| Date | Status | Loan Amount | Loan Type |
|---|---|---|---|
| Open | $273,750 | New Conventional | |
| Previous Owner | $206,250 | New Conventional | |
| Previous Owner | $200,238 | Fannie Mae Freddie Mac |
Property History
| Date | Event | Price | Change | Sq Ft Price |
|---|---|---|---|---|
| 10/26/2024 10/26/24 | Rented | $1,750 | 0.0% | -- |
| 10/16/2024 10/16/24 | Price Changed | $1,750 | +2.9% | $1 / Sq Ft |
| 10/06/2024 10/06/24 | Under Contract | -- | -- | -- |
| 09/08/2024 09/08/24 | Price Changed | $1,700 | -10.5% | $1 / Sq Ft |
| 08/19/2024 08/19/24 | For Rent | $1,900 | 0.0% | -- |
| 09/28/2023 09/28/23 | Sold | $365,000 | 0.0% | $285 / Sq Ft |
| 08/25/2023 08/25/23 | For Sale | $365,000 | +133.8% | $285 / Sq Ft |
| 04/29/2014 04/29/14 | Sold | $156,100 | -7.6% | $122 / Sq Ft |
| 04/05/2014 04/05/14 | Pending | -- | -- | -- |
| 10/19/2013 10/19/13 | Price Changed | $169,000 | -5.3% | $132 / Sq Ft |
| 09/18/2013 09/18/13 | For Sale | $178,500 | +28.0% | $139 / Sq Ft |
| 06/14/2013 06/14/13 | Sold | $139,400 | +4.0% | $109 / Sq Ft |
| 02/15/2013 02/15/13 | Pending | -- | -- | -- |
| 12/16/2012 12/16/12 | Price Changed | $134,000 | -3.6% | $105 / Sq Ft |
| 11/08/2012 11/08/12 | Price Changed | $139,000 | -3.5% | $108 / Sq Ft |
| 11/02/2012 11/02/12 | Price Changed | $144,000 | +20.0% | $112 / Sq Ft |
| 07/31/2012 07/31/12 | For Sale | $120,000 | -- | $94 / Sq Ft |
Tax History Compared to Growth
Tax History
| Year | Tax Paid | Tax Assessment Tax Assessment Total Assessment is a certain percentage of the fair market value that is determined by local assessors to be the total taxable value of land and additions on the property. | Land | Improvement |
|---|---|---|---|---|
| 2025 | $1,262 | $13,033 | -- | -- |
| 2024 | $1,247 | $12,412 | -- | -- |
| 2023 | $1,247 | $22,600 | $4,520 | $18,080 |
| 2022 | $1,191 | $18,070 | $3,610 | $14,460 |
| 2021 | $1,214 | $17,020 | $3,400 | $13,620 |
| 2020 | $1,174 | $16,170 | $3,230 | $12,940 |
| 2019 | $1,151 | $15,180 | $3,030 | $12,150 |
| 2018 | $1,120 | $14,430 | $2,880 | $11,550 |
| 2017 | $1,085 | $13,000 | $2,600 | $10,400 |
| 2016 | $1,080 | $12,170 | $2,430 | $9,740 |
| 2015 | $1,045 | $10,510 | $2,100 | $8,410 |
Agents Affiliated with this Home
-
Barbara Plunkett

Seller's Agent in 2024
Barbara Plunkett
West USA Realty
(480) 854-2400
41 Total Sales
-
Diana Gutierrez
D
Seller's Agent in 2023
Diana Gutierrez
West USA Realty
(480) 722-9800
1 in this area
23 Total Sales
-
Martha Kimsey Fuller

Seller Co-Listing Agent in 2023
Martha Kimsey Fuller
Good Oak Real Estate
(480) 854-2400
1 in this area
103 Total Sales
-
Bhavana Patel

Buyer's Agent in 2023
Bhavana Patel
HomeSmart
(480) 886-2032
1 in this area
50 Total Sales
-
Brian Wardell
B
Seller's Agent in 2014
Brian Wardell
HomeSmart
(480) 585-1772
1 in this area
15 Total Sales
-

Buyer's Agent in 2014
Courtney Dunlap
Meka Realty
Map
Source: Arizona Regional Multiple Listing Service (ARMLS)
MLS Number: 5000869
APN: 133-01-541
- 2134 E Broadway Rd Unit 1046
- 2134 E Broadway Rd Unit 2030
- 2134 E Broadway Rd Unit 1062
- 2134 E Broadway Rd Unit 2033
- 1918 S Shannon Dr
- 2142 E Palmcroft Dr
- 2168 E Sanos Dr
- 2179 E Palmcroft Dr
- 1934 E El Parque Dr
- 2220 S Cottonwood Dr
- 2167 E Aspen Dr
- 2201 S Evergreen Rd
- 2169 E Bishop Dr
- 1922 E Concorda Dr
- 2057 E Howe Ave
- 2629 S Country Club Way
- 1027 S Lola Ln
- 1027 S Siesta Ln
- 1025 S Lola Ln
- 2451 W Birchwood Ave Unit 105/106
