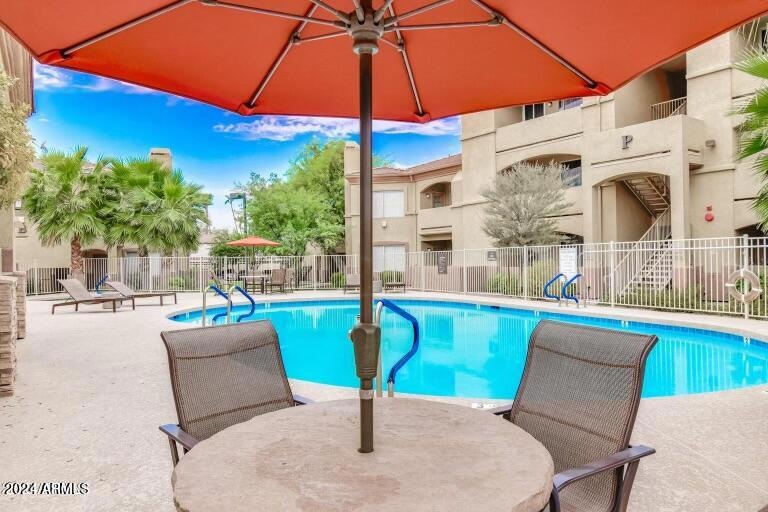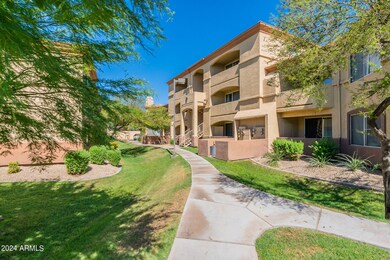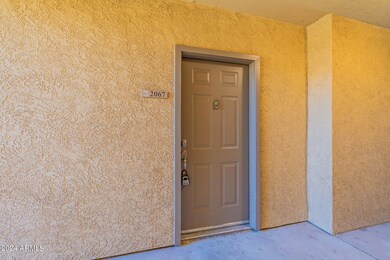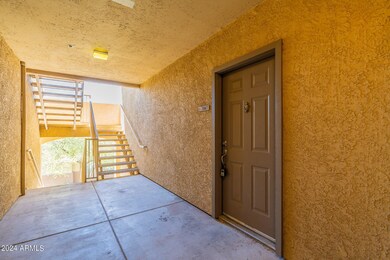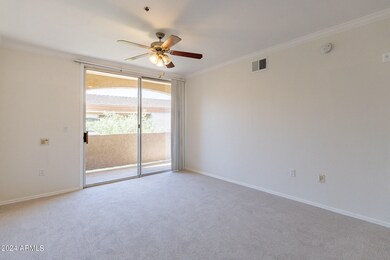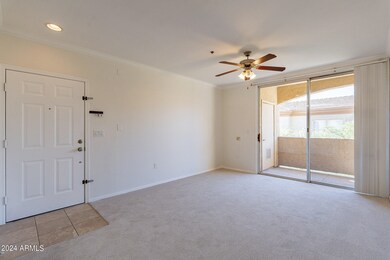
2134 E Broadway Rd Unit 2067 Tempe, AZ 85282
Alameda NeighborhoodHighlights
- Fitness Center
- Gated Community
- Community Pool
- Unit is on the top floor
- Granite Countertops
- Balcony
About This Home
As of July 2024Spacious and Conveniently located 1 bedroom and 1 bathroom condo. New carpets and paint throughout. Near ASU, next to Southwest College of Naturopathic Medicine, Off the 101 and minutes from Sky Harbor Airport. Safe, gated complex with pool and fitness facility, clubhouse. Small balcony and storage area and covered assigned parking.
Last Agent to Sell the Property
The Firm RE License #BR700011000 Listed on: 06/12/2024
Property Details
Home Type
- Condominium
Est. Annual Taxes
- $882
Year Built
- Built in 1997
HOA Fees
- $266 Monthly HOA Fees
Home Design
- Wood Frame Construction
- Tile Roof
- Stucco
Interior Spaces
- 745 Sq Ft Home
- 2-Story Property
- Ceiling Fan
- Washer and Dryer Hookup
Kitchen
- Breakfast Bar
- Granite Countertops
Flooring
- Carpet
- Tile
Bedrooms and Bathrooms
- 1 Bedroom
- Remodeled Bathroom
- Primary Bathroom is a Full Bathroom
- 1 Bathroom
Parking
- 1 Carport Space
- Assigned Parking
Outdoor Features
- Balcony
Location
- Unit is on the top floor
- Property is near a bus stop
Schools
- Roosevelt Elementary School
- Connolly Middle School
- Mcclintock High School
Utilities
- Central Air
- Heating Available
- High Speed Internet
- Cable TV Available
Listing and Financial Details
- Tax Lot 272
- Assessor Parcel Number 133-01-598
Community Details
Overview
- Association fees include ground maintenance, trash, maintenance exterior
- First Service Res Association, Phone Number (480) 551-4300
- Arpeggio Condominiums Subdivision
Recreation
- Fitness Center
- Community Pool
Additional Features
- Recreation Room
- Gated Community
Ownership History
Purchase Details
Home Financials for this Owner
Home Financials are based on the most recent Mortgage that was taken out on this home.Purchase Details
Purchase Details
Home Financials for this Owner
Home Financials are based on the most recent Mortgage that was taken out on this home.Purchase Details
Home Financials for this Owner
Home Financials are based on the most recent Mortgage that was taken out on this home.Purchase Details
Purchase Details
Purchase Details
Home Financials for this Owner
Home Financials are based on the most recent Mortgage that was taken out on this home.Similar Homes in the area
Home Values in the Area
Average Home Value in this Area
Purchase History
| Date | Type | Sale Price | Title Company |
|---|---|---|---|
| Warranty Deed | $219,000 | Pioneer Title Agency | |
| Warranty Deed | -- | Pioneer Title | |
| Warranty Deed | $135,000 | American Title Svc Agcy Llc | |
| Warranty Deed | $127,000 | Lawyers Title Of Arizona Inc | |
| Special Warranty Deed | -- | None Available | |
| Quit Claim Deed | -- | Accommodation | |
| Trustee Deed | $90,750 | Accommodation | |
| Interfamily Deed Transfer | -- | First American Title Ins Co | |
| Warranty Deed | $151,900 | First American Title Ins Co |
Mortgage History
| Date | Status | Loan Amount | Loan Type |
|---|---|---|---|
| Open | $175,200 | New Conventional | |
| Closed | $30,800 | No Value Available | |
| Closed | $175,200 | New Conventional | |
| Previous Owner | $101,600 | New Conventional | |
| Previous Owner | $63,200 | New Conventional | |
| Previous Owner | $127,112 | Unknown | |
| Previous Owner | $30,380 | Credit Line Revolving |
Property History
| Date | Event | Price | Change | Sq Ft Price |
|---|---|---|---|---|
| 07/31/2024 07/31/24 | Sold | $219,000 | +9.6% | $294 / Sq Ft |
| 06/12/2024 06/12/24 | For Sale | $199,900 | -8.7% | $268 / Sq Ft |
| 06/12/2024 06/12/24 | Price Changed | $219,000 | +72.4% | $294 / Sq Ft |
| 05/11/2018 05/11/18 | Sold | $127,000 | -0.4% | $170 / Sq Ft |
| 04/13/2018 04/13/18 | Pending | -- | -- | -- |
| 04/05/2018 04/05/18 | Price Changed | $127,500 | -1.5% | $171 / Sq Ft |
| 02/12/2018 02/12/18 | For Sale | $129,500 | +139.8% | $174 / Sq Ft |
| 07/15/2013 07/15/13 | Sold | $54,000 | -1.8% | $72 / Sq Ft |
| 01/02/2013 01/02/13 | For Sale | $55,000 | 0.0% | $74 / Sq Ft |
| 01/02/2013 01/02/13 | Price Changed | $55,000 | 0.0% | $74 / Sq Ft |
| 07/03/2012 07/03/12 | For Sale | $55,000 | 0.0% | $74 / Sq Ft |
| 07/03/2012 07/03/12 | Price Changed | $55,000 | 0.0% | $74 / Sq Ft |
| 04/20/2012 04/20/12 | For Sale | $55,000 | -- | $74 / Sq Ft |
Tax History Compared to Growth
Tax History
| Year | Tax Paid | Tax Assessment Tax Assessment Total Assessment is a certain percentage of the fair market value that is determined by local assessors to be the total taxable value of land and additions on the property. | Land | Improvement |
|---|---|---|---|---|
| 2025 | $893 | $7,970 | -- | -- |
| 2024 | $882 | $7,591 | -- | -- |
| 2023 | $882 | $16,330 | $3,260 | $13,070 |
| 2022 | $846 | $12,820 | $2,560 | $10,260 |
| 2021 | $852 | $12,110 | $2,420 | $9,690 |
| 2020 | $718 | $11,150 | $2,230 | $8,920 |
| 2019 | $704 | $10,230 | $2,040 | $8,190 |
| 2018 | $685 | $9,580 | $1,910 | $7,670 |
| 2017 | $767 | $8,360 | $1,670 | $6,690 |
| 2016 | $761 | $7,450 | $1,490 | $5,960 |
| 2015 | $731 | $6,370 | $1,270 | $5,100 |
Agents Affiliated with this Home
-
M
Seller's Agent in 2024
Marina Beilerian
The Firm RE
-
S
Buyer's Agent in 2024
Samantha Moore
Compass
-
J
Buyer Co-Listing Agent in 2024
Jennifer Kourouglos
Compass
-
J
Seller's Agent in 2018
Jeffrey Nayer
Realty One Group
-
A
Seller's Agent in 2013
Angela Tucci
My Home Group
-
J
Buyer's Agent in 2013
Jason Zhang
Gold Trust Realty
Map
Source: Arizona Regional Multiple Listing Service (ARMLS)
MLS Number: 6718252
APN: 133-01-598
- 2134 E Broadway Rd Unit 1039
- 2134 E Broadway Rd Unit 1013
- 2134 E Broadway Rd Unit 1046
- 2134 E Broadway Rd Unit 2030
- 1913 S River Dr
- 1822 S River Dr
- 1622 S River Dr
- 2142 E Palmcroft Dr
- 2179 E Palmcroft Dr
- 2052 E Aspen Dr
- 1934 E El Parque Dr
- 2220 S Cottonwood Dr
- 2167 E Aspen Dr
- 2201 S Evergreen Rd
- 1272 S Price Rd Unit 80
- 2017 E Lemon St
- 2629 S Country Club Way
- 1027 S Siesta Ln
- 1939 E Alameda Dr
- 2045 E Orange St
