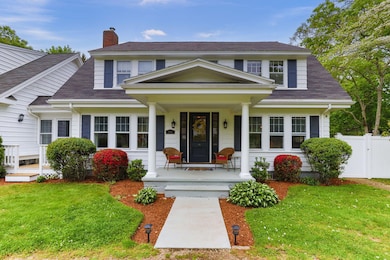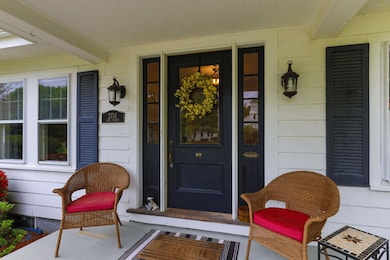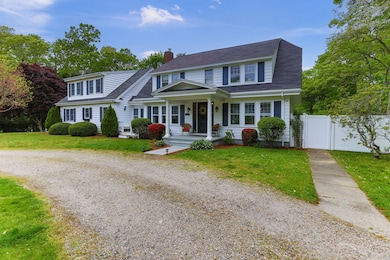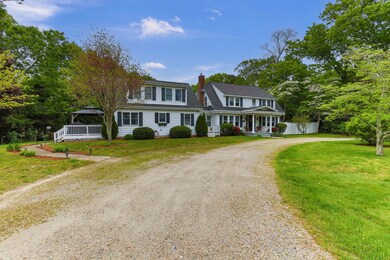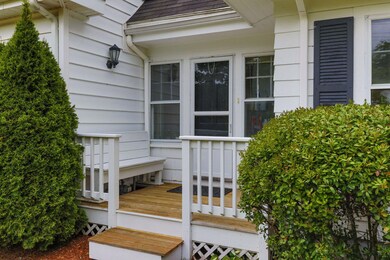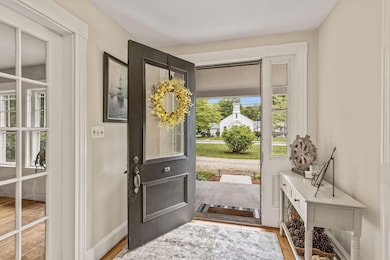
2134 Main St Marstons Mills, MA 02648
Estimated payment $5,536/month
Highlights
- Wood Flooring
- No HOA
- Laundry Room
- West Villages Elementary School Rated A-
- Cooling Available
- Property is near shops
About This Home
Welcome to this beautifully updated and exceptionally spacious 4-bedroom, 3-bathroom home, ideally situated on Main Street in the heart of Marstons Mills. Nestled on a generous 0.83-acre lot, this property offers both privacy and convenience--just minutes from local shops, restaurants, and all village amenities.Step inside to discover a warm and inviting main residence featuring numerous updates throughout, including refreshed living spaces, modern finishes, and abundant natural light. With a flexible floor plan, this home is perfect for multi-generational living or investment opportunities.The property also includes a charming detached cottage in the backyard--ideal as a guest house, in-law suite, or potential rental. A two-car garage provides ample storage and parking.Set in a quiet, desirable location, this home offers tons of potential for expansion or customization. Whether you're looking for a primary residence with room to grow or a unique income-generating property, this one checks all the boxes.Don't miss out on this rare opportunity in one of Cape Cod most sought-after villages!
Home Details
Home Type
- Single Family
Est. Annual Taxes
- $5,982
Year Built
- Built in 1932 | Remodeled
Lot Details
- 0.83 Acre Lot
- Property fronts a private road
- Dirt Road
- Near Conservation Area
- Garden
Parking
- 2 Car Garage
- Basement Garage
Home Design
- Poured Concrete
- Asphalt Roof
- Shingle Siding
Interior Spaces
- 2,754 Sq Ft Home
- 2-Story Property
- Laundry Room
Flooring
- Wood
- Tile
- Vinyl
Bedrooms and Bathrooms
- 4 Bedrooms
- 3 Full Bathrooms
Basement
- Basement Fills Entire Space Under The House
- Interior Basement Entry
Location
- Property is near shops
Utilities
- Cooling Available
- Heating Available
- Gas Water Heater
- Private Sewer
Community Details
- No Home Owners Association
Listing and Financial Details
- Assessor Parcel Number 078/064
Map
Home Values in the Area
Average Home Value in this Area
Tax History
| Year | Tax Paid | Tax Assessment Tax Assessment Total Assessment is a certain percentage of the fair market value that is determined by local assessors to be the total taxable value of land and additions on the property. | Land | Improvement |
|---|---|---|---|---|
| 2025 | $7,461 | $922,300 | $173,600 | $748,700 |
| 2024 | $7,209 | $923,100 | $173,600 | $749,500 |
| 2023 | $6,725 | $806,400 | $157,800 | $648,600 |
| 2022 | $6,188 | $641,900 | $116,900 | $525,000 |
| 2021 | $3,307 | $562,200 | $116,900 | $445,300 |
| 2020 | $3,251 | $524,700 | $116,900 | $407,800 |
| 2019 | $5,437 | $482,000 | $116,900 | $365,100 |
| 2018 | $2,950 | $428,500 | $123,000 | $305,500 |
| 2017 | $4,578 | $425,500 | $123,000 | $302,500 |
| 2016 | $4,011 | $368,000 | $120,800 | $247,200 |
| 2015 | $4,603 | $424,200 | $121,900 | $302,300 |
Property History
| Date | Event | Price | Change | Sq Ft Price |
|---|---|---|---|---|
| 05/23/2025 05/23/25 | For Sale | $899,900 | +114.3% | $327 / Sq Ft |
| 08/31/2017 08/31/17 | Sold | $420,000 | -13.4% | $151 / Sq Ft |
| 05/31/2017 05/31/17 | Pending | -- | -- | -- |
| 07/13/2016 07/13/16 | For Sale | $485,000 | -- | $174 / Sq Ft |
Purchase History
| Date | Type | Sale Price | Title Company |
|---|---|---|---|
| Not Resolvable | $420,000 | -- |
Mortgage History
| Date | Status | Loan Amount | Loan Type |
|---|---|---|---|
| Open | $363,581 | Stand Alone Refi Refinance Of Original Loan | |
| Closed | $364,600 | Stand Alone Refi Refinance Of Original Loan | |
| Closed | $378,000 | New Conventional | |
| Previous Owner | $14,000 | No Value Available | |
| Previous Owner | $200,000 | No Value Available | |
| Previous Owner | $40,000 | No Value Available | |
| Previous Owner | $50,000 | No Value Available |
Similar Homes in the area
Source: Cape Cod & Islands Association of REALTORS®
MLS Number: 22502503
APN: MMIL-000078-000000-000064
- 61 Hilltop Dr
- 81 Acadia Dr
- 697 Mistic Dr
- 1441 Old Post Rd
- 38 Beach Plum Hill Rd
- 234 Winding Cove Rd
- 268 Winding Cove Rd
- 431 Baxters Neck Rd
- 79 Cedar Tree Neck Rd
- 8 Kerry Dr
- 58 Tree Line Dr
- 626 River Rd
- 97 Chuckles Way
- 101 Baxters Neck Rd
- 154 Cotuit Bay Dr
- 152 Wakeby Rd
- 541 Flint St
- 42 Sandy Valley Rd
- 165 Baxter Neck Rd

