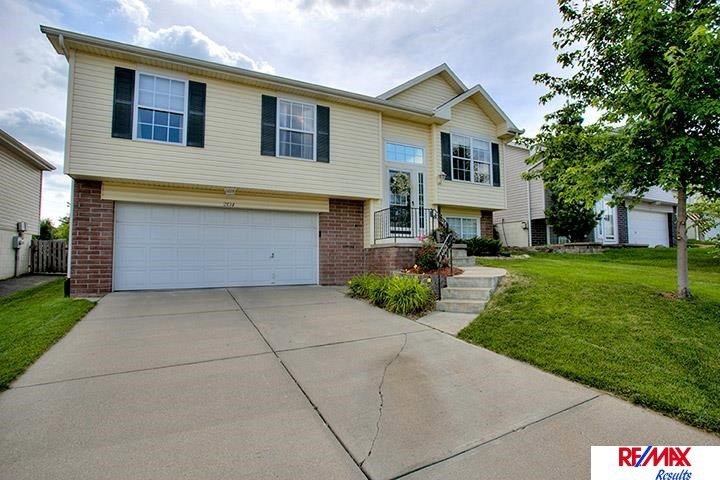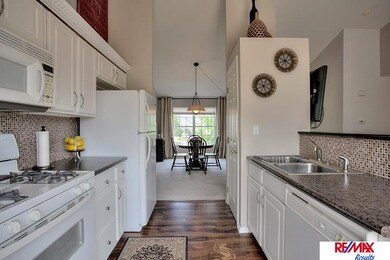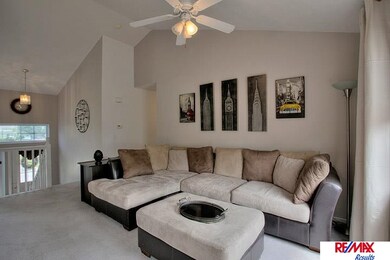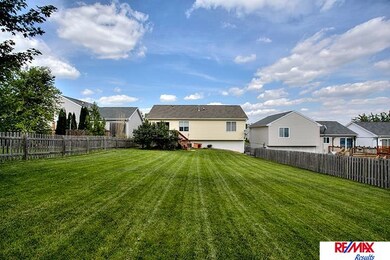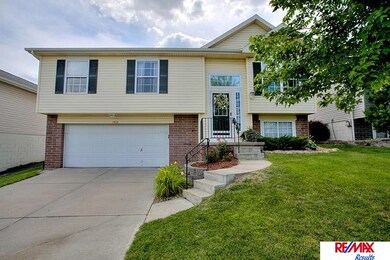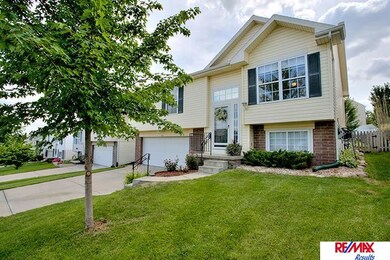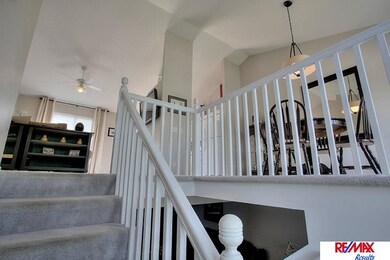
Highlights
- Deck
- Main Floor Bedroom
- Forced Air Heating and Cooling System
- Cathedral Ceiling
- 2 Car Attached Garage
- Ceiling Fan
About This Home
As of June 2022Expect to be impressed when you walk into this meticulously cared for home featuring huge open living & dining areas with cathedral ceilings! Master suite boasts an over sized closet & full bath with double sinks. Entertain guests on the large deck or huge back yard. Enjoy time with friends and family in the spacious lower level family room. Kitchen upgrades include tile back splash, counters, crown molding. Conveniently located close to schools & shopping. Don't miss out on this amazing home!!
Last Agent to Sell the Property
RE/MAX Results License #20190089 Listed on: 07/17/2014

Home Details
Home Type
- Single Family
Est. Annual Taxes
- $3,023
Year Built
- Built in 2002
Lot Details
- Lot Dimensions are 51 x 145
- Property is Fully Fenced
HOA Fees
- $4 Monthly HOA Fees
Parking
- 2 Car Attached Garage
Home Design
- Split Level Home
- Composition Roof
- Vinyl Siding
Interior Spaces
- Cathedral Ceiling
- Ceiling Fan
- Window Treatments
- Two Story Entrance Foyer
- Basement
- Basement Windows
Kitchen
- Oven
- Microwave
- Dishwasher
- Disposal
Flooring
- Wall to Wall Carpet
- Laminate
Bedrooms and Bathrooms
- 3 Bedrooms
- Main Floor Bedroom
- 2 Full Bathrooms
Outdoor Features
- Deck
Schools
- Picotte Elementary School
- Buffett Middle School
- Burke High School
Utilities
- Forced Air Heating and Cooling System
- Heating System Uses Gas
- Cable TV Available
Community Details
- Association fees include common area maintenance
- Carriage Hill Subdivision
Listing and Financial Details
- Assessor Parcel Number 0747646146
- Tax Block 21
Ownership History
Purchase Details
Home Financials for this Owner
Home Financials are based on the most recent Mortgage that was taken out on this home.Purchase Details
Home Financials for this Owner
Home Financials are based on the most recent Mortgage that was taken out on this home.Purchase Details
Home Financials for this Owner
Home Financials are based on the most recent Mortgage that was taken out on this home.Purchase Details
Purchase Details
Home Financials for this Owner
Home Financials are based on the most recent Mortgage that was taken out on this home.Similar Homes in Omaha, NE
Home Values in the Area
Average Home Value in this Area
Purchase History
| Date | Type | Sale Price | Title Company |
|---|---|---|---|
| Warranty Deed | $260,000 | Midwest Title | |
| Warranty Deed | $135,000 | Nebraska Land Title & Abstra | |
| Warranty Deed | $128,000 | Wohoo Title Llc | |
| Warranty Deed | $127,500 | -- | |
| Survivorship Deed | $121,000 | -- |
Mortgage History
| Date | Status | Loan Amount | Loan Type |
|---|---|---|---|
| Open | $243,200 | New Conventional | |
| Previous Owner | $132,554 | FHA | |
| Previous Owner | $125,190 | FHA | |
| Previous Owner | $96,750 | No Value Available |
Property History
| Date | Event | Price | Change | Sq Ft Price |
|---|---|---|---|---|
| 06/15/2022 06/15/22 | Sold | $260,000 | +6.6% | $194 / Sq Ft |
| 04/02/2022 04/02/22 | Pending | -- | -- | -- |
| 03/31/2022 03/31/22 | For Sale | $244,000 | +80.7% | $182 / Sq Ft |
| 09/19/2014 09/19/14 | Sold | $135,000 | 0.0% | $101 / Sq Ft |
| 07/17/2014 07/17/14 | Pending | -- | -- | -- |
| 07/17/2014 07/17/14 | For Sale | $135,000 | -- | $101 / Sq Ft |
Tax History Compared to Growth
Tax History
| Year | Tax Paid | Tax Assessment Tax Assessment Total Assessment is a certain percentage of the fair market value that is determined by local assessors to be the total taxable value of land and additions on the property. | Land | Improvement |
|---|---|---|---|---|
| 2023 | $4,856 | $225,700 | $29,600 | $196,100 |
| 2022 | $4,059 | $184,100 | $29,600 | $154,500 |
| 2021 | $4,059 | $184,100 | $29,600 | $154,500 |
| 2020 | $3,617 | $159,100 | $29,600 | $129,500 |
| 2019 | $3,779 | $159,100 | $29,600 | $129,500 |
| 2018 | $3,329 | $135,600 | $29,600 | $106,000 |
| 2017 | $3,387 | $135,600 | $29,600 | $106,000 |
| 2016 | $3,248 | $129,400 | $16,100 | $113,300 |
| 2015 | $3,130 | $120,900 | $15,000 | $105,900 |
| 2014 | $3,130 | $120,900 | $15,000 | $105,900 |
Agents Affiliated with this Home
-
Michele Kruger
M
Seller's Agent in 2022
Michele Kruger
Nebraska Realty
(402) 578-8276
23 Total Sales
-
Shelly Ragan

Buyer's Agent in 2022
Shelly Ragan
NextHome Signature Real Estate
(402) 672-5522
221 Total Sales
-
Justin Lorimer

Seller's Agent in 2014
Justin Lorimer
RE/MAX Results
(402) 699-1278
208 Total Sales
-
Aubrey Hess

Buyer's Agent in 2014
Aubrey Hess
Better Homes and Gardens R.E.
(402) 312-7796
213 Total Sales
Map
Source: Great Plains Regional MLS
MLS Number: 21413476
APN: 4764-6146-07
- 2133 N 167th Cir
- 2107 N 167th Cir
- 16653 Grant St
- 16504 Patrick Ave
- 2315 N 167th Ave
- 2514 N 167th St
- 16332 Patrick Ave
- 16426 Sherwood Ave
- 2601 N 167th Ave
- 2214 N 169th St
- 2627 N 166th St
- 16325 Erskine St
- 16310 Sherwood Ave
- 16214 Erskine Cir
- 16613 Locust St
- 16663 Locust St
- 16657 Locust St
- 2904 N 166th St
- 16322 Corby St
- 2907 N 167th Cir
