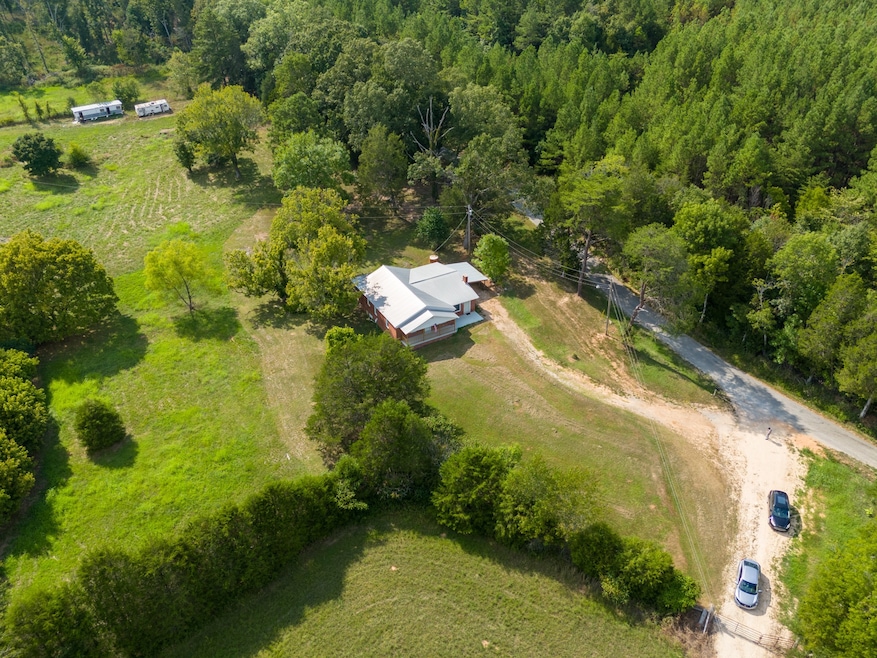
2134 Old Furnace Rd Decaturville, TN 38329
Highlights
- No HOA
- Cooling Available
- 1 Car Garage
- Decaturville Elementary School Rated A-
- Attic Fan
- Heating Available
About This Home
As of January 2025Longing for a place in the country? This gem could be yours! Close to the beautiful TN River and golf course. Private location, well water, room for a garden and some farm animals too. 3/1 with lots of extra space in the roomy living area and dining. Covered back porch for viewing the wildlife. Recently remodeled and new appliances! Reduced to 160,000
Last Agent to Sell the Property
New Horizon Realty, Inc. Brokerage Phone: 7318453058 License # 297750 Listed on: 09/03/2024
Last Buyer's Agent
NONMLS NONMLS
License #2211
Home Details
Home Type
- Single Family
Est. Annual Taxes
- $371
Year Built
- Built in 1956
Lot Details
- 1.1 Acre Lot
Parking
- 1 Car Garage
Home Design
- Brick Exterior Construction
Interior Spaces
- 1,693 Sq Ft Home
- Property has 1 Level
- Laminate Flooring
- Attic Fan
Bedrooms and Bathrooms
- 3 Main Level Bedrooms
- 1 Full Bathroom
Schools
- Decaturville Elementary School
- Decatur County Middle School
- Riverside High School
Utilities
- Cooling Available
- Heating Available
- Well
- Private Sewer
Community Details
- No Home Owners Association
Listing and Financial Details
- Assessor Parcel Number 089 00100 000
Ownership History
Purchase Details
Home Financials for this Owner
Home Financials are based on the most recent Mortgage that was taken out on this home.Purchase Details
Purchase Details
Purchase Details
Home Financials for this Owner
Home Financials are based on the most recent Mortgage that was taken out on this home.Purchase Details
Purchase Details
Home Financials for this Owner
Home Financials are based on the most recent Mortgage that was taken out on this home.Purchase Details
Purchase Details
Purchase Details
Purchase Details
Purchase Details
Similar Homes in Decaturville, TN
Home Values in the Area
Average Home Value in this Area
Purchase History
| Date | Type | Sale Price | Title Company |
|---|---|---|---|
| Warranty Deed | $136,500 | None Listed On Document | |
| Quit Claim Deed | $28,951 | None Available | |
| Quit Claim Deed | -- | None Available | |
| Warranty Deed | $20,000 | -- | |
| Foreclosure Deed | $33,000 | -- | |
| Deed | -- | -- | |
| Warranty Deed | $22,000 | -- | |
| Deed | -- | -- | |
| Deed | -- | -- | |
| Deed | -- | -- | |
| Deed | -- | -- |
Mortgage History
| Date | Status | Loan Amount | Loan Type |
|---|---|---|---|
| Previous Owner | $21,093 | Cash | |
| Previous Owner | $33,079 | New Conventional | |
| Previous Owner | $20,764 | New Conventional |
Property History
| Date | Event | Price | Change | Sq Ft Price |
|---|---|---|---|---|
| 01/14/2025 01/14/25 | Sold | $136,500 | 0.0% | $81 / Sq Ft |
| 01/10/2025 01/10/25 | Sold | $136,500 | 0.0% | $81 / Sq Ft |
| 01/10/2025 01/10/25 | For Sale | $136,500 | -14.7% | $81 / Sq Ft |
| 12/12/2024 12/12/24 | Pending | -- | -- | -- |
| 11/12/2024 11/12/24 | Price Changed | $160,000 | -11.1% | $95 / Sq Ft |
| 09/03/2024 09/03/24 | For Sale | $180,000 | -- | $106 / Sq Ft |
Tax History Compared to Growth
Tax History
| Year | Tax Paid | Tax Assessment Tax Assessment Total Assessment is a certain percentage of the fair market value that is determined by local assessors to be the total taxable value of land and additions on the property. | Land | Improvement |
|---|---|---|---|---|
| 2024 | $364 | $14,100 | $1,200 | $12,900 |
| 2023 | $371 | $14,375 | $1,200 | $13,175 |
| 2022 | $371 | $14,375 | $1,200 | $13,175 |
| 2021 | $371 | $14,375 | $1,200 | $13,175 |
| 2020 | $371 | $14,375 | $1,200 | $13,175 |
| 2019 | $296 | $13,175 | $1,200 | $11,975 |
| 2018 | $262 | $13,175 | $1,200 | $11,975 |
| 2017 | $261 | $13,100 | $1,175 | $11,925 |
| 2016 | $261 | $13,100 | $1,175 | $11,925 |
| 2015 | $261 | $13,100 | $1,175 | $11,925 |
| 2014 | $261 | $13,098 | $0 | $0 |
Agents Affiliated with this Home
-
N
Seller's Agent in 2025
Non Member
NON MEMBER
-
Julia White

Seller's Agent in 2025
Julia White
New Horizon Realty, Inc.
(731) 967-2291
51 Total Sales
-
Lori Yarbro

Buyer's Agent in 2025
Lori Yarbro
Evans Real Estate
(731) 549-6963
233 Total Sales
-
N
Buyer's Agent in 2025
NONMLS NONMLS
Map
Source: Realtracs
MLS Number: 2699587
APN: 089-001.00
- 9558 Mount Carmel Rd
- 112 Sam Horner Ln
- 0 Mount Carmel Rd
- Lot 2 Mount Carmel Rd
- Lot 1 Mount Carmel Rd
- 7525 Mount Carmel Rd
- 669 Creekside View Ln
- 91 Creekside View Ln
- 0 Pevahouse Camp Unit RTC2802865
- 407 Pevahouse Camp Cir
- 431 Pevahouse Camp Cir
- 351 New Era Landing Rd
- 0 New Era Landing Unit 17800450
- 0 New Era Landing Unit RTC2554791
- 0 Boat Ramp Ln
- Lot 2 Kellys Landing Rd
- Lot 3 Kellys Landing Rd
- Lot 1 Kellys Landing Rd
- 2 Kellys Landing Dr
- 1 Kellys Landing Rd






