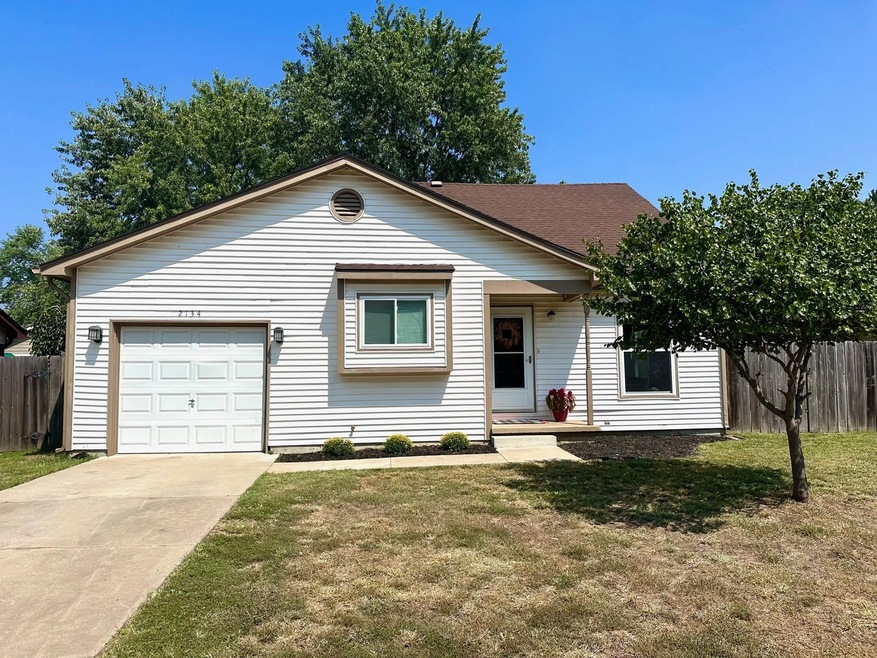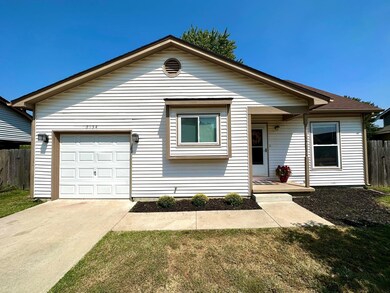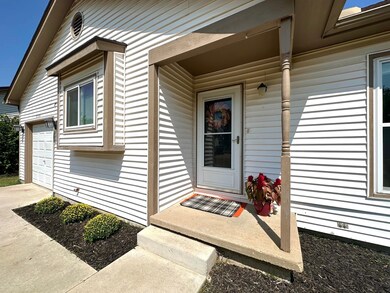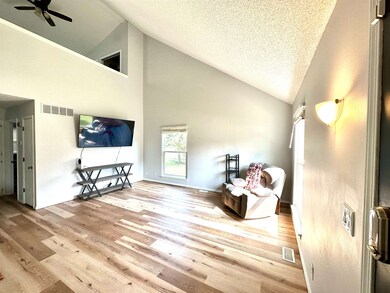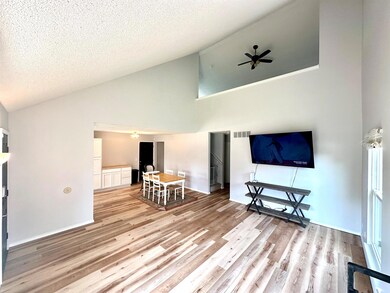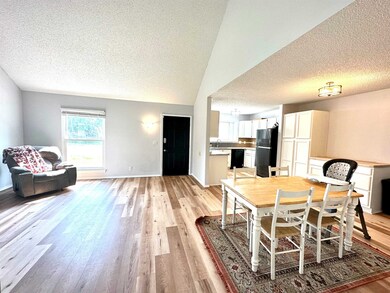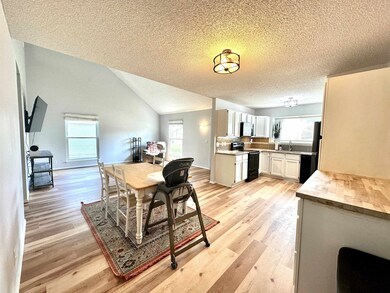
2134 S Fieldcrest Cir Wichita, KS 67209
West Wichita NeighborhoodHighlights
- Fireplace in Primary Bedroom
- Traditional Architecture
- Cul-De-Sac
- Clark Davidson Elementary School Rated A-
- Granite Countertops
- 1 Car Attached Garage
About This Home
As of October 20233-bedroom, 2-bathroom home located in a quiet cul-de-sac in west Wichita with Goddard schools! Step inside and experience this beautifully updated home. The large living room has vaulted ceilings and ample natural light throughout. You'll love the open-concept floor plan offers a seamless transition from the living room to the dining area, making entertaining a breeze. The updated kitchen includes granite countertops, tile backsplash, and ample cabinetry. Two bedrooms and an updated full bathroom complete the main level. Upstairs you will find the primary en-suite loft with two large closets, a fireplace, a fully updated bathroom and a bonus room that is currently being used as a walk-in closet/dressing room. The finished basement offers a large family room and a big storage room with washer/dryer hookups. The exterior features vinyl siding, an attached one-car garage, and a fenced-in back yard!
Last Agent to Sell the Property
Zach McKinnis
LPT Realty, LLC License #00247342 Listed on: 08/25/2023

Home Details
Home Type
- Single Family
Est. Annual Taxes
- $2,283
Year Built
- Built in 1983
Lot Details
- 5,291 Sq Ft Lot
- Cul-De-Sac
- Wood Fence
Parking
- 1 Car Attached Garage
Home Design
- Traditional Architecture
- Composition Roof
- Vinyl Siding
Interior Spaces
- 1.5-Story Property
- Ceiling Fan
- Family Room
- Combination Kitchen and Dining Room
- Laminate Flooring
Kitchen
- Electric Cooktop
- Granite Countertops
Bedrooms and Bathrooms
- 3 Bedrooms
- Fireplace in Primary Bedroom
- En-Suite Primary Bedroom
- 2 Full Bathrooms
- Granite Bathroom Countertops
- Bathtub and Shower Combination in Primary Bathroom
Finished Basement
- Basement Fills Entire Space Under The House
- Laundry in Basement
- Basement Storage
- Basement Windows
Home Security
- Storm Windows
- Storm Doors
Outdoor Features
- Patio
- Rain Gutters
Schools
- Clark Davidson Elementary School
- Goddard Middle School
- Robert Goddard High School
Utilities
- Central Air
- Heat Pump System
Community Details
- Pawnee Mesa Subdivision
Listing and Financial Details
- Assessor Parcel Number 20173-139-31-0-42-05-024.00
Ownership History
Purchase Details
Home Financials for this Owner
Home Financials are based on the most recent Mortgage that was taken out on this home.Purchase Details
Home Financials for this Owner
Home Financials are based on the most recent Mortgage that was taken out on this home.Purchase Details
Home Financials for this Owner
Home Financials are based on the most recent Mortgage that was taken out on this home.Purchase Details
Similar Homes in Wichita, KS
Home Values in the Area
Average Home Value in this Area
Purchase History
| Date | Type | Sale Price | Title Company |
|---|---|---|---|
| Warranty Deed | -- | Security 1St Title | |
| Warranty Deed | -- | Security 1St Title Llc | |
| Warranty Deed | -- | Security 1St Title | |
| Warranty Deed | -- | Security 1St Title |
Mortgage History
| Date | Status | Loan Amount | Loan Type |
|---|---|---|---|
| Open | $19,303 | FHA | |
| Open | $201,286 | FHA | |
| Previous Owner | $162,011 | New Conventional | |
| Previous Owner | $140,967 | VA | |
| Previous Owner | $25,000 | Credit Line Revolving | |
| Previous Owner | $15,000 | Credit Line Revolving |
Property History
| Date | Event | Price | Change | Sq Ft Price |
|---|---|---|---|---|
| 10/12/2023 10/12/23 | Sold | -- | -- | -- |
| 09/08/2023 09/08/23 | Pending | -- | -- | -- |
| 09/06/2023 09/06/23 | Price Changed | $200,000 | -9.1% | $104 / Sq Ft |
| 08/25/2023 08/25/23 | For Sale | $220,000 | +33.3% | $114 / Sq Ft |
| 02/04/2021 02/04/21 | Sold | -- | -- | -- |
| 01/01/2021 01/01/21 | Pending | -- | -- | -- |
| 12/20/2020 12/20/20 | For Sale | $165,000 | -- | $109 / Sq Ft |
Tax History Compared to Growth
Tax History
| Year | Tax Paid | Tax Assessment Tax Assessment Total Assessment is a certain percentage of the fair market value that is determined by local assessors to be the total taxable value of land and additions on the property. | Land | Improvement |
|---|---|---|---|---|
| 2025 | $2,580 | $24,990 | $4,255 | $20,735 |
| 2024 | $2,580 | $23,357 | $3,128 | $20,229 |
| 2023 | $2,580 | $23,357 | $3,128 | $20,229 |
| 2022 | $2,292 | $20,033 | $2,944 | $17,089 |
| 2021 | $2,131 | $18,354 | $2,944 | $15,410 |
| 2020 | $2,037 | $17,319 | $2,944 | $14,375 |
| 2019 | $1,988 | $16,802 | $2,944 | $13,858 |
| 2018 | $1,598 | $13,375 | $2,254 | $11,121 |
| 2017 | $1,539 | $0 | $0 | $0 |
| 2016 | $1,532 | $0 | $0 | $0 |
| 2015 | $1,556 | $0 | $0 | $0 |
| 2014 | $1,577 | $0 | $0 | $0 |
Agents Affiliated with this Home
-
Z
Seller's Agent in 2023
Zach McKinnis
LPT Realty, LLC
-
Josh Roy

Buyer's Agent in 2023
Josh Roy
Keller Williams Hometown Partners
(316) 799-8615
62 in this area
1,948 Total Sales
-
Lucy Ferrer

Buyer Co-Listing Agent in 2023
Lucy Ferrer
Reece Nichols South Central Kansas
(316) 993-3003
5 in this area
86 Total Sales
-
Lisa Diaz

Seller's Agent in 2021
Lisa Diaz
LPT Realty, LLC
(316) 409-2729
1 in this area
51 Total Sales
-
Kara Beaulieu

Buyer's Agent in 2021
Kara Beaulieu
Heritage 1st Realty
(316) 207-9020
3 in this area
67 Total Sales
Map
Source: South Central Kansas MLS
MLS Number: 629532
APN: 139-31-0-42-05-024.00
- 10719 W Rita Ct
- 2203 S Shefford St
- 10836 W Jewell St
- 2314 S Shefford St
- 2006 S Parkridge St
- 2302 S Stoney Point St
- 2417 S Lark Ln
- 2144 S Parkridge St
- 2237 S Parkridge St
- 11423 W May Ct
- 11009 W Hadden Cir
- 10201 W Jewell St
- 10117 W Haskell St
- 11350 W Carr Ct
- 2012 S Crestline St
- 1837 S Denene St
- 11310 W Carr Ct
- 11827 W Grant Ct
- 2645 S Lark Ct
- 2917 S Maize Ct
