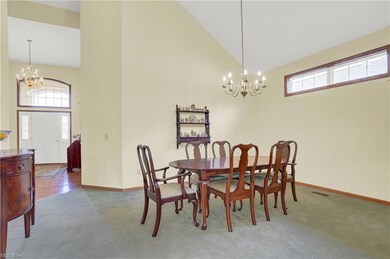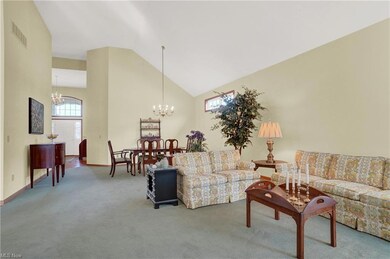
Estimated Value: $408,000 - $441,000
Highlights
- Water Views
- 1 Fireplace
- Home Security System
- Deck
- 2 Car Attached Garage
- 3-minute walk to Crestdale Park
About This Home
As of April 2023Don't miss out on this Stonebridge Crossing beauty! The spacious foyer entry, with gleaming hardwood flooring, welcomes you as you walk into the great room with soaring ceilings, and a beautiful fireplace creating an unforgettable atmosphere. The open concept offers plenty of space for entertaining and gatherings. The kitchen offers custom cabinetry, granite countertops, and a stainless steel sink. Connected to the kitchen is a bright morning room with an extra dining area and sitting room. The deck has been freshly painted with a retractable awning you'll be able to enjoy the pleasant water view. The spacious, secluded master bedroom suite has vaulted ceilings and a master bath with a soaking tub, his and her sinks, and a large walk-in closet. The first-floor laundry offers built-in cabinetry, a laundry sink, and a coat closet. This one won't last long! Make sure to set up your private showing today!
Last Agent to Sell the Property
Keller Williams Chervenic Rlty License #2016005644 Listed on: 02/10/2023

Home Details
Home Type
- Single Family
Est. Annual Taxes
- $6,206
Year Built
- Built in 2003
Lot Details
- 8,059
HOA Fees
- $255 Monthly HOA Fees
Parking
- 2 Car Attached Garage
- Garage Door Opener
Home Design
- Asphalt Roof
- Vinyl Construction Material
Interior Spaces
- 2,237 Sq Ft Home
- 1-Story Property
- Central Vacuum
- 1 Fireplace
- Water Views
- Home Security System
Kitchen
- Range
- Microwave
- Dishwasher
Bedrooms and Bathrooms
- 3 Main Level Bedrooms
- 2 Full Bathrooms
Laundry
- Dryer
- Washer
Utilities
- Forced Air Heating and Cooling System
- Heating System Uses Gas
Additional Features
- Deck
- 8,059 Sq Ft Lot
Community Details
- Association fees include insurance, entrance maint., landscaping, reserve fund, snow removal, trash removal
- Stonebridge Crossing Ph 2 Community
Listing and Financial Details
- Assessor Parcel Number 5618244
Ownership History
Purchase Details
Home Financials for this Owner
Home Financials are based on the most recent Mortgage that was taken out on this home.Purchase Details
Purchase Details
Similar Homes in Stow, OH
Home Values in the Area
Average Home Value in this Area
Purchase History
| Date | Buyer | Sale Price | Title Company |
|---|---|---|---|
| Stevens Angie Williams | $345,000 | First Security Title | |
| Porosky Paul P | -- | None Available | |
| Porosky Paul P | $232,600 | -- |
Mortgage History
| Date | Status | Borrower | Loan Amount |
|---|---|---|---|
| Open | Stevens Angie Williams | $17,000 | |
| Open | Stevens Angie Williams | $338,751 | |
| Previous Owner | Parkview Homes Inc | $46,520 |
Property History
| Date | Event | Price | Change | Sq Ft Price |
|---|---|---|---|---|
| 04/17/2023 04/17/23 | Sold | $345,000 | -1.1% | $154 / Sq Ft |
| 03/10/2023 03/10/23 | Pending | -- | -- | -- |
| 03/08/2023 03/08/23 | For Sale | $349,000 | 0.0% | $156 / Sq Ft |
| 03/01/2023 03/01/23 | Pending | -- | -- | -- |
| 02/24/2023 02/24/23 | Price Changed | $349,000 | -2.8% | $156 / Sq Ft |
| 02/10/2023 02/10/23 | For Sale | $359,000 | -- | $160 / Sq Ft |
Tax History Compared to Growth
Tax History
| Year | Tax Paid | Tax Assessment Tax Assessment Total Assessment is a certain percentage of the fair market value that is determined by local assessors to be the total taxable value of land and additions on the property. | Land | Improvement |
|---|---|---|---|---|
| 2025 | $6,669 | $115,847 | $23,807 | $92,040 |
| 2024 | $6,669 | $115,847 | $23,807 | $92,040 |
| 2023 | $6,669 | $115,847 | $23,807 | $92,040 |
| 2022 | $6,207 | $106,274 | $21,840 | $84,434 |
| 2021 | $5,555 | $106,274 | $21,840 | $84,434 |
| 2020 | $5,459 | $106,270 | $21,840 | $84,430 |
| 2019 | $4,143 | $77,690 | $21,840 | $55,850 |
| 2018 | $4,075 | $77,690 | $21,840 | $55,850 |
| 2017 | $4,190 | $77,690 | $21,840 | $55,850 |
| 2016 | $4,313 | $77,690 | $21,840 | $55,850 |
| 2015 | $4,190 | $77,690 | $21,840 | $55,850 |
| 2014 | $4,194 | $77,690 | $21,840 | $55,850 |
| 2013 | $4,125 | $76,980 | $21,840 | $55,140 |
Agents Affiliated with this Home
-
Brent Chervenic

Seller's Agent in 2023
Brent Chervenic
Keller Williams Chervenic Rlty
(330) 802-0899
31 in this area
96 Total Sales
-
Shelly Blower
S
Buyer's Agent in 2023
Shelly Blower
Howard Hanna
18 in this area
82 Total Sales
Map
Source: MLS Now
MLS Number: 4437519
APN: 56-18244
- 4406 Forest Lake Ct
- 0 Stow Rd Unit 5102979
- 4750 Somerset Dr
- 2426 Wrens Dr S Unit 2C
- 4134 Forest Heights Rd
- 4803 Heights Dr
- 1877 Clearbrook Dr
- 1856 Clearbrook Dr Unit 1860
- 2523 Sherwood Dr
- 4710 Hilary Cir
- 2568 Celia Dr
- 5027 Lake Breeze Landing
- 4697 Maple Spur Dr Unit 4701
- 5015 Portland Cove
- 1607 Arndale Rd
- 1632 Cypress Ct
- 4233 N Gilwood Dr
- 1642 Hibbard Dr
- 1529 Spruce Hill Dr
- 4913 Independence Cir Unit C
- 2134 Stonebridge Crossing
- 2128 Stonebridge Crossing
- 2140 Stonebridge Crossing
- 2122 Stonebridge Crossing
- 2146 Stonebridge Crossing
- 2141 Stonebridge Crossing
- 2116 Stonebridge Crossing
- 2147 Stonebridge Crossing
- 4399 Forest Lake Ct
- 2110 Stonebridge Crossing
- 2158 Stonebridge Crossing
- 2153 Stonebridge Crossing
- 4405 Forest Lake Ct
- 4400 Forest Lake Ct
- 2159 Stonebridge Crossing
- 2104 Stonebridge Crossing
- 2164 Stonebridge Crossing
- 2112 Glen Valley Cir
- 2103 Stonebridge Crossing
- 2165 Stonebridge Crossing






