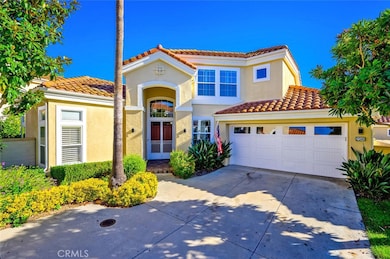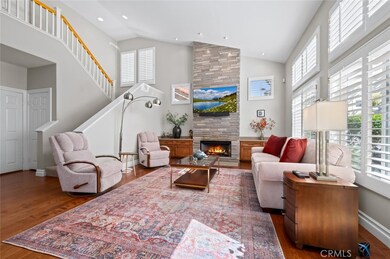21346 Cancun Mission Viejo, CA 92692
Estimated payment $7,643/month
Highlights
- Fitness Center
- Heated In Ground Pool
- Two Primary Bedrooms
- Gated with Attendant
- Active Adult
- Updated Kitchen
About This Home
Welcome to this beautifully UPDATED home in the sought-after 55+ community of Palmia! This spacious residence features an open Great Room floorplan with three oversized bedrooms each offering its own ensuite bathroom—PLUS a convenient powder room for guests. The Master bedroom and a Secondary Ensuite bedroom are both on the first level with a Third Ensuite bedroom or flex space on the second level. Filled with natural light, the home showcases vaulted ceilings, neutral décor, and a seamless flow between living spaces. The inviting great room features an updated fireplace with custom cabinetry, engineered wood flooring, and an open layout perfect for entertaining. The remodeled kitchen includes crisp white cabinetry, updated countertops, and newer stainless-steel appliances, a casual banquette eating area in addition to a formal dining area. The private wrap around patio is accessible through the Great room or the Primary Suite. Enjoy a covered patio along with a low-maintenance garden—ideal for relaxing or hosting gatherings. The main-floor primary suite provides comfort and style with a spacious ensuite bathroom that includes dual sinks, a soaking tub, a separate shower, and a large walk-in closet with organizers. A second main-level bedroom with its own ensuite bathroom offers great flexibility for guests or a home office. Upstairs, the expansive third bedroom or bonus suite encompasses a full bath. This space is perfect space for visitors or a multi-purpose room. Additional upgrades include plantation shutters, custom woodwork, and elegant finishes throughout. The home has been re-piped with PEX, updated with owned solar, and features a newer A/C system and water heater. The attached two-car garage offers ample storage, built-in cabinetry, epoxy flooring, and an electric car charger. This exceptional home combines comfort, quality, and style within the vibrant Palmia 55 + community known for its resort-style amenities, social clubs, and active lifestyle. Plus, your membership at Lake Mission Viejo offers boating, beaches, picnics, and live concerts. Don't miss this one - move right in!
Listing Agent
Berkshire Hathaway HomeService Brokerage Phone: 949-374-3300 License #01396233 Listed on: 10/31/2025

Co-Listing Agent
Berkshire Hathaway HomeService Brokerage Phone: 949-374-3300 License #00865742
Home Details
Home Type
- Single Family
Est. Annual Taxes
- $7,292
Year Built
- Built in 1995 | Remodeled
Lot Details
- 3,300 Sq Ft Lot
- Cul-De-Sac
- Block Wall Fence
- Sprinkler System
- Front Yard
HOA Fees
Parking
- 2 Car Attached Garage
- Parking Available
- Front Facing Garage
- Driveway
Home Design
- Mediterranean Architecture
- Entry on the 1st floor
- Turnkey
- Planned Development
- Slab Foundation
- Spanish Tile Roof
- Tile Roof
- Stucco
Interior Spaces
- 2,305 Sq Ft Home
- 2-Story Property
- Open Floorplan
- Built-In Features
- Cathedral Ceiling
- Ceiling Fan
- Recessed Lighting
- Gas Fireplace
- Double Pane Windows
- Plantation Shutters
- Blinds
- Window Screens
- Sliding Doors
- Panel Doors
- Entryway
- Family Room with Fireplace
- Family Room Off Kitchen
- Dining Room
Kitchen
- Updated Kitchen
- Breakfast Area or Nook
- Open to Family Room
- Breakfast Bar
- Double Oven
- Gas Cooktop
- Microwave
- Dishwasher
- Quartz Countertops
- Tile Countertops
- Pots and Pans Drawers
- Disposal
Flooring
- Wood
- Tile
Bedrooms and Bathrooms
- 3 Bedrooms | 2 Main Level Bedrooms
- Primary Bedroom on Main
- Double Master Bedroom
- Walk-In Closet
- Mirrored Closets Doors
- Remodeled Bathroom
- Bathroom on Main Level
- Dual Vanity Sinks in Primary Bathroom
- Soaking Tub
- Bathtub with Shower
- Separate Shower
- Closet In Bathroom
Laundry
- Laundry Room
- Laundry in Garage
- Dryer
- Washer
Home Security
- Carbon Monoxide Detectors
- Fire and Smoke Detector
Pool
- Heated In Ground Pool
- Heated Spa
- In Ground Spa
- Gunite Pool
- Gunite Spa
Outdoor Features
- Patio
- Exterior Lighting
- Rain Gutters
- Wrap Around Porch
Schools
- Trabucco Hills High School
Utilities
- Central Heating and Cooling System
- Natural Gas Connected
- Cable TV Available
Additional Features
- More Than Two Accessible Exits
- Solar owned by seller
Listing and Financial Details
- Tax Lot 119
- Tax Tract Number 12630
- Assessor Parcel Number 83637117
- $21 per year additional tax assessments
Community Details
Overview
- Active Adult
- Front Yard Maintenance
- Palmia Master Association, Phone Number (949) 472-5075
- Mission Viejo Lake Association
- Powerstone HOA
- Palmia Villas 2 Subdivision
- Maintained Community
- Electric Vehicle Charging Station
Amenities
- Community Barbecue Grill
- Clubhouse
- Banquet Facilities
- Billiard Room
- Meeting Room
- Card Room
- Recreation Room
Recreation
- Tennis Courts
- Pickleball Courts
- Sport Court
- Bocce Ball Court
- Ping Pong Table
- Fitness Center
- Community Pool
- Community Spa
Security
- Gated with Attendant
Map
Home Values in the Area
Average Home Value in this Area
Tax History
| Year | Tax Paid | Tax Assessment Tax Assessment Total Assessment is a certain percentage of the fair market value that is determined by local assessors to be the total taxable value of land and additions on the property. | Land | Improvement |
|---|---|---|---|---|
| 2025 | $7,292 | $728,507 | $400,446 | $328,061 |
| 2024 | $7,292 | $714,223 | $392,594 | $321,629 |
| 2023 | $7,118 | $700,219 | $384,896 | $315,323 |
| 2022 | $6,990 | $686,490 | $377,349 | $309,141 |
| 2021 | $6,850 | $673,030 | $369,950 | $303,080 |
| 2020 | $6,860 | $666,129 | $366,156 | $299,973 |
| 2019 | $6,723 | $653,068 | $358,976 | $294,092 |
| 2018 | $6,598 | $640,263 | $351,937 | $288,326 |
| 2017 | $6,466 | $627,709 | $345,036 | $282,673 |
| 2016 | $6,121 | $615,401 | $338,270 | $277,131 |
| 2015 | $6,300 | $606,158 | $333,189 | $272,969 |
| 2014 | $6,164 | $594,285 | $326,663 | $267,622 |
Property History
| Date | Event | Price | List to Sale | Price per Sq Ft | Prior Sale |
|---|---|---|---|---|---|
| 10/31/2025 10/31/25 | For Sale | $1,249,000 | 0.0% | $542 / Sq Ft | |
| 07/26/2012 07/26/12 | Rented | $2,700 | +0.2% | -- | |
| 07/25/2012 07/25/12 | Under Contract | -- | -- | -- | |
| 07/20/2012 07/20/12 | For Rent | $2,695 | 0.0% | -- | |
| 04/27/2012 04/27/12 | Sold | $580,000 | -3.3% | $254 / Sq Ft | View Prior Sale |
| 02/13/2012 02/13/12 | Price Changed | $599,995 | -5.5% | $263 / Sq Ft | |
| 01/05/2012 01/05/12 | For Sale | $635,000 | -- | $278 / Sq Ft |
Purchase History
| Date | Type | Sale Price | Title Company |
|---|---|---|---|
| Interfamily Deed Transfer | -- | None Available | |
| Interfamily Deed Transfer | -- | Provident Title Company | |
| Interfamily Deed Transfer | -- | None Available | |
| Interfamily Deed Transfer | -- | Accommodation | |
| Interfamily Deed Transfer | -- | California Title Company | |
| Grant Deed | $580,000 | California Title Company | |
| Grant Deed | $215,000 | First American Title Ins |
Mortgage History
| Date | Status | Loan Amount | Loan Type |
|---|---|---|---|
| Open | $463,000 | New Conventional | |
| Closed | $464,000 | New Conventional | |
| Previous Owner | $40,000 | No Value Available |
Source: California Regional Multiple Listing Service (CRMLS)
MLS Number: OC25240554
APN: 836-371-17
- 21341 Manzanillo
- 21396 Miramar
- 21182 San Miguel
- 21452 Bastia
- 21542 Flamenco
- 115 Hideaway Loop
- 28222 Shore
- 28291 Shore
- 21641 Jornada
- 21722 Fairbrook Unit 45
- 21755 Herencia
- 21096 Ponderosa
- 21741 Jornada
- 28052 Virginia
- 21795 Constancia
- 21671 Fernbrook Unit 186
- 21659 Paseo Casiano
- 207 Denali
- 27982 Virginia
- 122 Valley View Terrace Unit 123
- 21432 Bastia
- 21472 Bastia
- 21511 Canaria
- 28 Hideaway Loop
- 21222 Limber
- 2 Hideaway Loop
- 28601 Los Alisos Blvd
- 28401 Los Alisos Blvd
- 263 Siena
- 214 Denali
- 138 Valley View Terrace
- 28792 Bolanos
- 21622 Marguerite Pkwy
- 27 Paseo Del Sol
- 21022 Los Alisos Blvd
- 21681 Cabrosa
- 21032 Primrose Ln
- 20700-20702 El Toro Rd
- 20702 El Toro Rd
- 22201 Wayside






