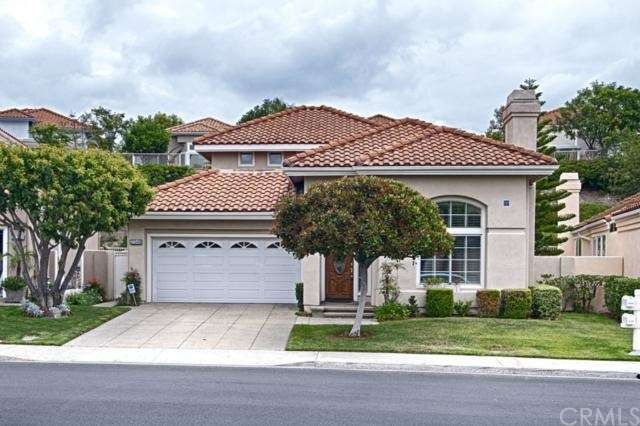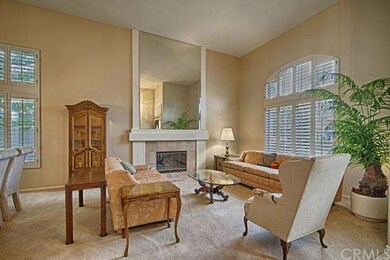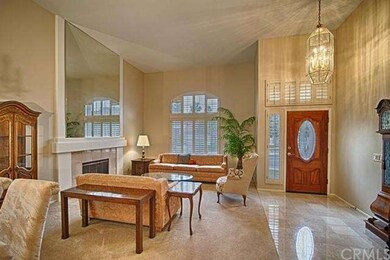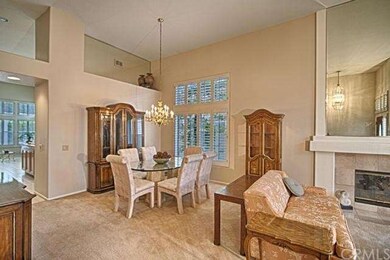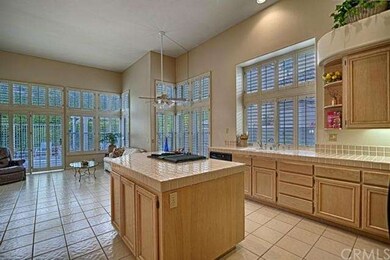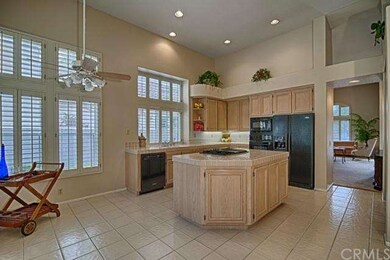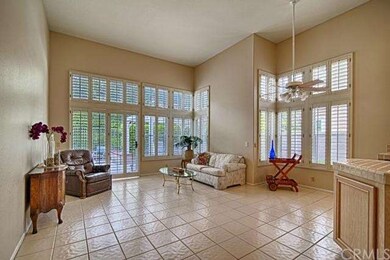
21348 Trivoli Mission Viejo, CA 92692
Highlights
- Golf Course Community
- 24-Hour Security
- Senior Community
- Fitness Center
- Lap Pool
- Primary Bedroom Suite
About This Home
As of February 2025Beautiful single family home in the exclusive Palmia Terraces 55+ senior, gated community! The spacious formal living & dining room features a gas fireplace & custom mirror. The large kitchen, which has sliding shelves, is open to the family room & breakfast nook. There are two bedrooms downstairs, including the master, & one up, all equipped with custom built-in closets. The 3rd bedroom is an upstairs loft with its own bathroom & walk-in closet. The stairs leading up to that 3rd bedroom is equipped with a Bruno stairlift! The hall bathroom has an added bonus: a senior capable walk-in jetted soaker tub that has only been used twice! The master bedroom has a slider that leads you out to the secluded backyard & an en-suite with dual sinks & shower. Cathedral ceilings & plantation shutters add to the charm of this home. There is a separate laundry room, which leads to the garage with storage cabinets and a workbench. The clubhouse and all amenities are just a short stroll away. This community features 24-hour guards, tennis, volleyball, pickle ball, shuffleboard & bocce ball courts, an 18-hole putting green, pool, spa, gym, library, card & billiards room, plus many clubs/activities. You also have Mission Viejo Lake privileges when living in this community!
Last Agent to Sell the Property
Alia Jacob
First Team Real Estate License #01963166 Listed on: 04/30/2015

Home Details
Home Type
- Single Family
Est. Annual Taxes
- $7,944
Year Built
- Built in 1989
Lot Details
- 5,127 Sq Ft Lot
- West Facing Home
- Wrought Iron Fence
- Stucco Fence
- Landscaped
- Level Lot
- Sprinklers Throughout Yard
- Lawn
- Back and Front Yard
HOA Fees
Parking
- 2 Car Direct Access Garage
- Parking Storage or Cabinetry
- Parking Available
- Front Facing Garage
- Two Garage Doors
- Garage Door Opener
- Driveway
- Automatic Gate
Home Design
- Patio Home
- Turnkey
- Planned Development
- Slab Foundation
- Spanish Tile Roof
- Stucco
Interior Spaces
- 2,038 Sq Ft Home
- Stair Climber
- Cathedral Ceiling
- Ceiling Fan
- Recessed Lighting
- Gas Fireplace
- Double Pane Windows
- Plantation Shutters
- Custom Window Coverings
- Sliding Doors
- Entryway
- Family Room Off Kitchen
- Living Room with Fireplace
- Dining Room
- Loft
- Storage
- Views of Hills
Kitchen
- Breakfast Area or Nook
- Open to Family Room
- Double Oven
- Gas Cooktop
- Microwave
- Water Line To Refrigerator
- Kitchen Island
- Tile Countertops
- Disposal
Flooring
- Wood
- Carpet
- Tile
Bedrooms and Bathrooms
- 3 Bedrooms
- Primary Bedroom on Main
- Primary Bedroom Suite
- Walk-In Closet
Laundry
- Laundry Room
- Dryer
- Washer
Home Security
- Carbon Monoxide Detectors
- Fire and Smoke Detector
Accessible Home Design
- Grab Bar In Bathroom
- Ramp on the main level
Pool
- Lap Pool
- In Ground Pool
- Fence Around Pool
- In Ground Spa
Outdoor Features
- Lake Privileges
- Brick Porch or Patio
- Exterior Lighting
- Rain Gutters
Location
- Property is near a clubhouse
- Suburban Location
Utilities
- Central Heating and Cooling System
- Water Purifier
Listing and Financial Details
- Legal Lot and Block 3 / 351
- Tax Tract Number 12806
- Assessor Parcel Number 83635153
Community Details
Overview
- Senior Community
- Palmia Master Association
- Lake Mission Viejo Association
- Built by J.M. Peters Company
- 203C
- Greenbelt
Amenities
- Picnic Area
- Clubhouse
- Banquet Facilities
- Billiard Room
- Meeting Room
- Card Room
- Recreation Room
Recreation
- Golf Course Community
- Tennis Courts
- Sport Court
- Racquetball
- Bocce Ball Court
- Ping Pong Table
- Fitness Center
- Community Pool
- Community Spa
- Jogging Track
Security
- 24-Hour Security
- Resident Manager or Management On Site
- Controlled Access
Ownership History
Purchase Details
Home Financials for this Owner
Home Financials are based on the most recent Mortgage that was taken out on this home.Purchase Details
Home Financials for this Owner
Home Financials are based on the most recent Mortgage that was taken out on this home.Purchase Details
Home Financials for this Owner
Home Financials are based on the most recent Mortgage that was taken out on this home.Purchase Details
Home Financials for this Owner
Home Financials are based on the most recent Mortgage that was taken out on this home.Purchase Details
Home Financials for this Owner
Home Financials are based on the most recent Mortgage that was taken out on this home.Purchase Details
Home Financials for this Owner
Home Financials are based on the most recent Mortgage that was taken out on this home.Purchase Details
Similar Homes in the area
Home Values in the Area
Average Home Value in this Area
Purchase History
| Date | Type | Sale Price | Title Company |
|---|---|---|---|
| Grant Deed | $1,185,000 | Orange Coast Title | |
| Interfamily Deed Transfer | -- | Accommodation | |
| Interfamily Deed Transfer | -- | Pacific Coast Title | |
| Interfamily Deed Transfer | -- | None Available | |
| Grant Deed | $660,000 | Western Resources Title Co | |
| Interfamily Deed Transfer | -- | Chicago Title Co | |
| Interfamily Deed Transfer | -- | Chicago Title Co | |
| Interfamily Deed Transfer | -- | -- |
Mortgage History
| Date | Status | Loan Amount | Loan Type |
|---|---|---|---|
| Open | $750,000 | New Conventional | |
| Previous Owner | $452,000 | New Conventional | |
| Previous Owner | $528,000 | New Conventional | |
| Previous Owner | $435,478 | FHA | |
| Previous Owner | $100,000 | No Value Available |
Property History
| Date | Event | Price | Change | Sq Ft Price |
|---|---|---|---|---|
| 02/24/2025 02/24/25 | Sold | $1,185,000 | +0.5% | $579 / Sq Ft |
| 01/25/2025 01/25/25 | Pending | -- | -- | -- |
| 01/18/2025 01/18/25 | Price Changed | $1,179,000 | -0.1% | $577 / Sq Ft |
| 01/18/2025 01/18/25 | Price Changed | $1,179,900 | -1.7% | $577 / Sq Ft |
| 09/17/2024 09/17/24 | Price Changed | $1,199,900 | +0.1% | $587 / Sq Ft |
| 09/16/2024 09/16/24 | Price Changed | $1,199,000 | -40.0% | $586 / Sq Ft |
| 09/16/2024 09/16/24 | For Sale | $1,999,000 | +202.9% | $978 / Sq Ft |
| 06/26/2015 06/26/15 | Sold | $660,000 | -1.0% | $324 / Sq Ft |
| 06/04/2015 06/04/15 | Pending | -- | -- | -- |
| 05/29/2015 05/29/15 | Price Changed | $667,000 | -2.9% | $327 / Sq Ft |
| 04/30/2015 04/30/15 | For Sale | $687,000 | -- | $337 / Sq Ft |
Tax History Compared to Growth
Tax History
| Year | Tax Paid | Tax Assessment Tax Assessment Total Assessment is a certain percentage of the fair market value that is determined by local assessors to be the total taxable value of land and additions on the property. | Land | Improvement |
|---|---|---|---|---|
| 2025 | $7,944 | $793,218 | $524,911 | $268,307 |
| 2024 | $7,944 | $777,665 | $514,618 | $263,047 |
| 2023 | $7,755 | $762,417 | $504,527 | $257,890 |
| 2022 | $7,616 | $747,468 | $494,634 | $252,834 |
| 2021 | $7,463 | $732,812 | $484,935 | $247,877 |
| 2020 | $7,396 | $725,298 | $479,962 | $245,336 |
| 2019 | $7,247 | $711,077 | $470,551 | $240,526 |
| 2018 | $7,110 | $697,135 | $461,325 | $235,810 |
| 2017 | $6,967 | $683,466 | $452,279 | $231,187 |
| 2016 | $6,612 | $670,065 | $443,411 | $226,654 |
| 2015 | $3,026 | $289,424 | $82,228 | $207,196 |
| 2014 | $2,889 | $283,755 | $80,617 | $203,138 |
Agents Affiliated with this Home
-
Janie Farris
J
Seller's Agent in 2025
Janie Farris
Regency Real Estate Brokers
(949) 707-4400
62 in this area
71 Total Sales
-
Michael Farris
M
Seller Co-Listing Agent in 2025
Michael Farris
Regency Real Estate Brokers
(949) 707-4400
59 in this area
71 Total Sales
-
Pam Pedego

Buyer's Agent in 2025
Pam Pedego
Regency Real Estate Brokers
(949) 422-8981
18 in this area
53 Total Sales
-
A
Seller's Agent in 2015
Alia Jacob
First Team Real Estate
-
Glenda Virdinis
G
Buyer's Agent in 2015
Glenda Virdinis
Realty One Group West
(949) 830-9845
2 Total Sales
Map
Source: California Regional Multiple Listing Service (CRMLS)
MLS Number: PW15091224
APN: 836-351-53
- 21383 Miramar
- 21452 Bastia
- 59 Sanctuary Ln
- 21182 San Miguel
- 83 Hideaway Loop
- 21226 Cancun
- 21641 Jornada
- 28955 Paseo Sabatini Unit 161
- 21675 Paseo Casiano
- 21658 Paseo Maravia
- 28938 Paseo Caravella
- 21755 Herencia
- 21811 Calatrava
- 21004 Ponderosa
- 145 Denali
- 21671 Fernbrook Unit 186
- 21781 Brentwood
- 28052 Singleleaf
- 22 Brisa Fresca
- 131 Valley View Terrace Unit 108
