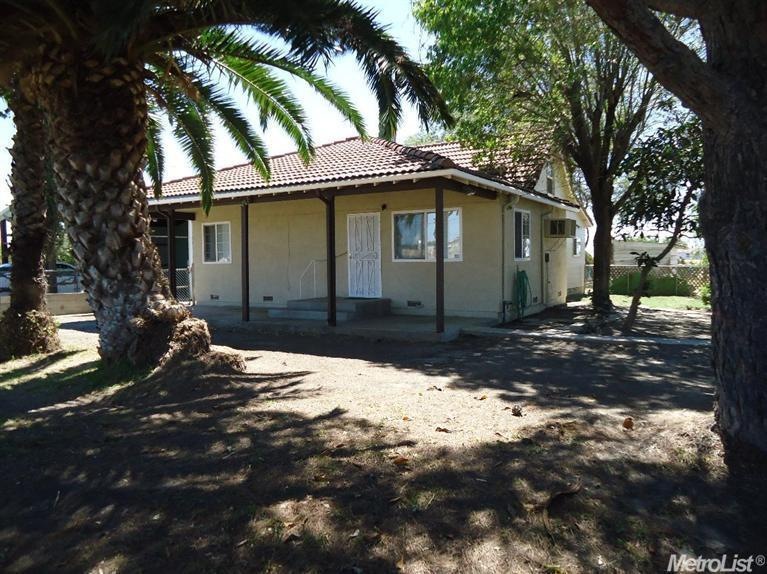
Estimated Value: $693,000 - $928,998
Highlights
- Horses Allowed On Property
- No HOA
- Shed
- Sitting Area In Primary Bedroom
- Double Pane Windows
- Family or Dining Combination
About This Home
As of February 2015Great opportunity for country living yet close to city amenities! Home assessed as 3 bed/2 bath, best use master bedroom with retreat and upstairs loft. Home was remodeled in 1970's with living room/dining room addition. Indoor laundry room; tool shed. Property has second address on Larch R. Per county planner existing house can be extended, possible to build second unit. Grandfathered water rights to water canal. Property to be zoned commercial once annexed by city of Tracy
Last Agent to Sell the Property
Grace Hurtado
Century 21 Select Real Estate License #01400350 Listed on: 05/07/2014

Co-Listed By
Irene True
Century 21 MM License #01447165
Last Buyer's Agent
Abdul Siddiqi
Realty Executives License #01450105

Home Details
Home Type
- Single Family
Est. Annual Taxes
- $4,613
Year Built
- Built in 1940
Lot Details
- 1.97 Acre Lot
- Zoning described as R1
Parking
- 2 Carport Spaces
Home Design
- Raised Foundation
- Tile Roof
Interior Spaces
- 1,662 Sq Ft Home
- 2-Story Property
- Double Pane Windows
- Family or Dining Combination
- Laminate Flooring
- Laminate Countertops
Bedrooms and Bathrooms
- 1 Bedroom
- Sitting Area In Primary Bedroom
- 2 Full Bathrooms
- Separate Shower
Utilities
- Heating System Uses Natural Gas
- Septic System
Additional Features
- Shed
- Horses Allowed On Property
Community Details
- No Home Owners Association
Listing and Financial Details
- Assessor Parcel Number 212-190-01
Ownership History
Purchase Details
Home Financials for this Owner
Home Financials are based on the most recent Mortgage that was taken out on this home.Purchase Details
Purchase Details
Purchase Details
Purchase Details
Similar Homes in Tracy, CA
Home Values in the Area
Average Home Value in this Area
Purchase History
| Date | Buyer | Sale Price | Title Company |
|---|---|---|---|
| Zarba Razan | $344,000 | Old Republic Title Company | |
| Villanueva Henry G | -- | None Available | |
| Villanueva Heather S | -- | None Available | |
| Villanueva Henry | -- | None Available | |
| Price Juana E | -- | -- | |
| Price Juana E | -- | -- |
Mortgage History
| Date | Status | Borrower | Loan Amount |
|---|---|---|---|
| Open | Zarba Razan | $215,000 | |
| Open | Zarba Razan | $438,000 | |
| Closed | Zarba Razan | $275,200 |
Property History
| Date | Event | Price | Change | Sq Ft Price |
|---|---|---|---|---|
| 02/04/2015 02/04/15 | Sold | $344,000 | -23.4% | $207 / Sq Ft |
| 12/19/2014 12/19/14 | Pending | -- | -- | -- |
| 05/07/2014 05/07/14 | For Sale | $449,000 | -- | $270 / Sq Ft |
Tax History Compared to Growth
Tax History
| Year | Tax Paid | Tax Assessment Tax Assessment Total Assessment is a certain percentage of the fair market value that is determined by local assessors to be the total taxable value of land and additions on the property. | Land | Improvement |
|---|---|---|---|---|
| 2024 | $4,613 | $405,322 | $176,738 | $228,584 |
| 2023 | $4,545 | $397,375 | $173,273 | $224,102 |
| 2022 | $4,388 | $389,584 | $169,876 | $219,708 |
| 2021 | $4,338 | $381,946 | $166,546 | $215,400 |
| 2020 | $4,293 | $378,031 | $164,839 | $213,192 |
| 2019 | $4,228 | $370,619 | $161,607 | $209,012 |
| 2018 | $4,159 | $363,353 | $158,439 | $204,914 |
| 2017 | $3,952 | $356,230 | $155,333 | $200,897 |
| 2016 | $3,999 | $349,246 | $152,288 | $196,958 |
| 2015 | $780 | $57,210 | $16,216 | $40,994 |
| 2014 | -- | $56,090 | $15,898 | $40,192 |
Agents Affiliated with this Home
-

Seller's Agent in 2015
Grace Hurtado
Century 21 Select Real Estate
(209) 679-2293
31 Total Sales
-
I
Seller Co-Listing Agent in 2015
Irene True
Century 21 MM
-

Buyer's Agent in 2015
Abdul Siddiqi
Realty Executives
(408) 507-5488
8 Total Sales
Map
Source: MetroList
MLS Number: 14028143
APN: 212-190-01
- 21610 S Corral Hollow Rd
- 21655 S Corral Hollow Rd
- 3105 Corbett Ln
- 1615 Lavelle Smith Dr
- 2610 Meadow Brook Ln
- 1974 Paradise Valley Ct
- 10941 W Clover Rd
- 2910 Lincoln Blvd
- 2830 Lincoln Blvd
- 812 W Clover Rd Unit 11
- 812 W Clover Rd Unit 51
- 812 W Clover Rd Unit 66
- 1657 Duncan Dr
- 2825 Georgia Dr
- 2124 Florentine Way
- 2205 Tammi Ct
- 2257 Sudbury Ct Unit 20
- 2111 Bridle Creek Cir
- 2253 Holtspur Ct
- 2025 Homer Henry Ct
- 21349 S Corral Hollow Rd
- 21330 S Corral Hollow Rd
- 21297 S Corral Hollow Rd
- 21381 S Corral Hollow Rd
- 21255 S Corral Hollow Rd
- 21435 S Corral Hollow Rd
- 21400 S Corral Hollow Rd
- 21250 S Corral Hollow Rd
- 21193 S Corral Hollow Rd
- 12284 W Larch Rd
- 11883 W Larch Rd
- 21489 S Corral Hollow Rd
- 11878 W Larch Rd
- 21191 S Corral Hollow Rd
- 21162 S Corral Hollow Rd
- 11847 W Larch Rd
- 21482 Corral Hollow Rd
- 21482 S Corral Hollow Rd
- 21509 S Corral Hollow Rd
- 21135 S Corral Hollow Rd
