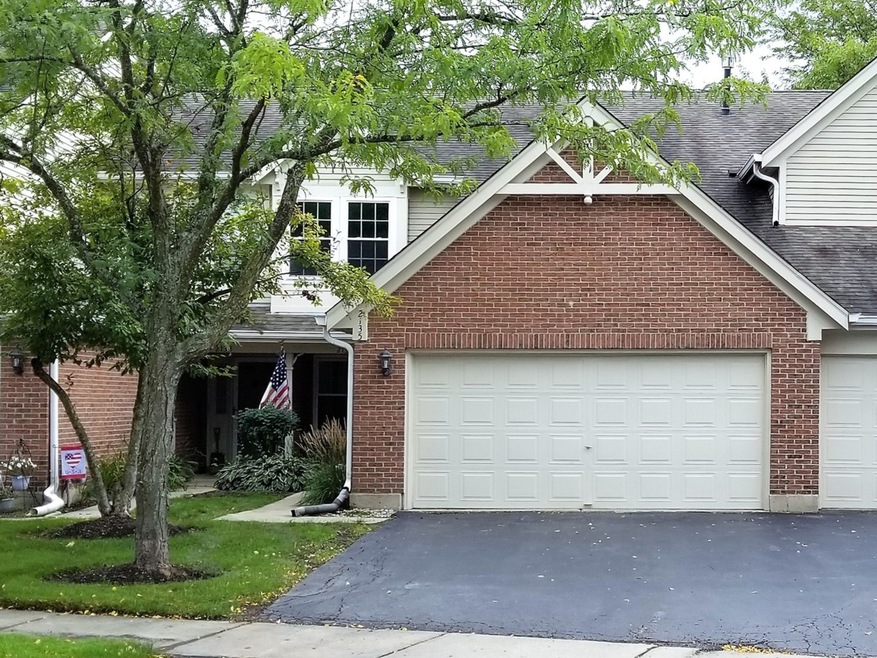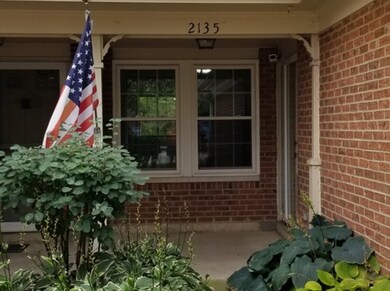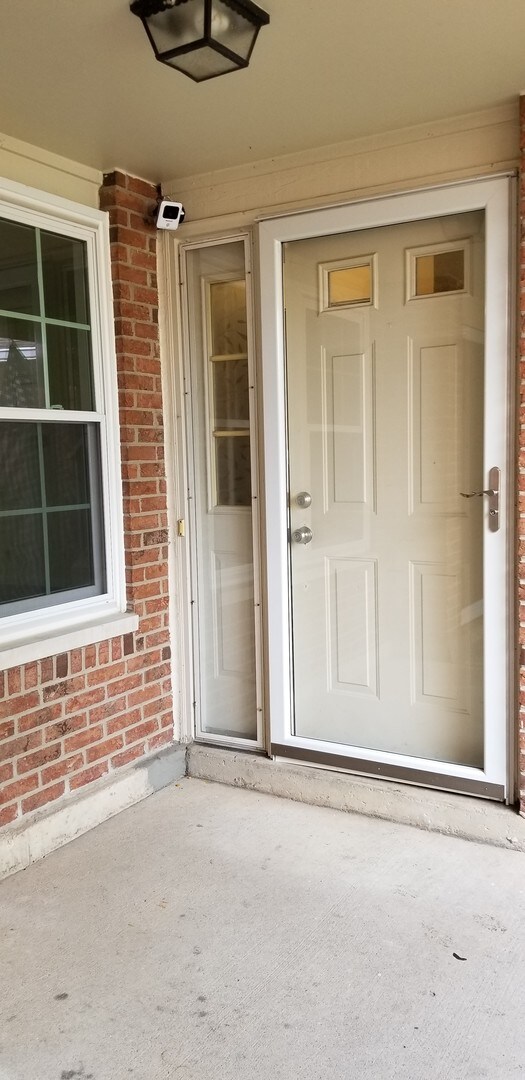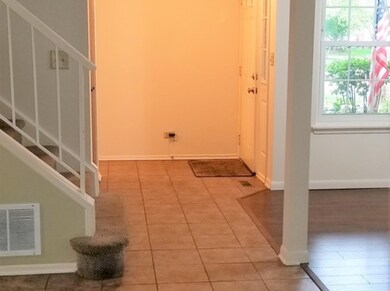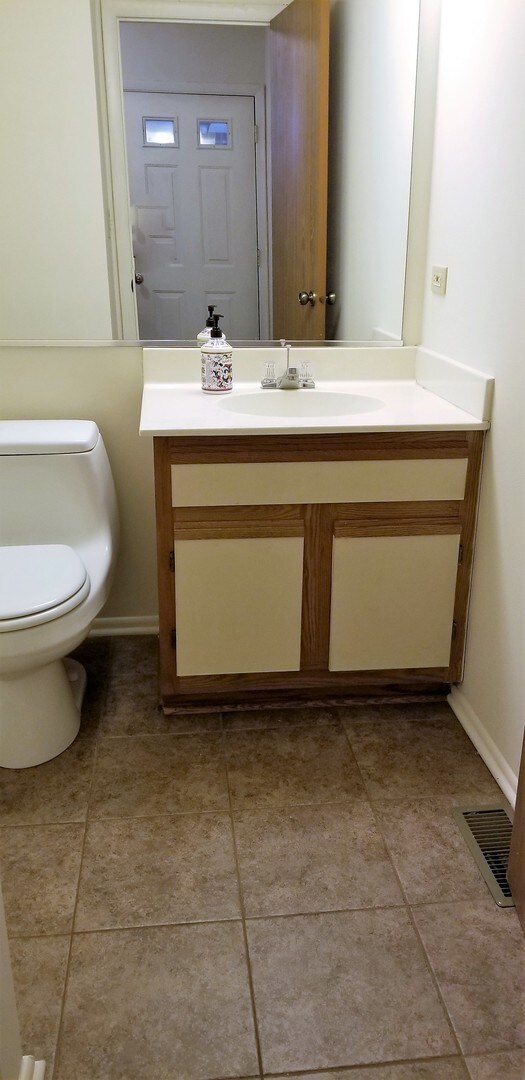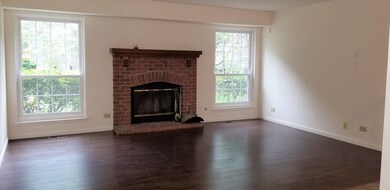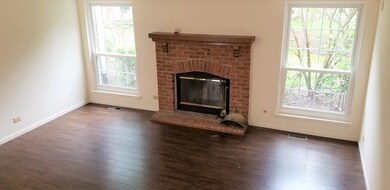
2135 Aberdeen Ct Unit D Hanover Park, IL 60133
South Tri Village NeighborhoodEstimated Value: $310,000 - $345,000
Highlights
- Landscaped Professionally
- Wooded Lot
- Walk-In Pantry
- Bartlett High School Rated A-
- Vaulted Ceiling
- Cul-De-Sac
About This Home
As of October 2019New Home for the Holidays! This Wonderful 2 Story Condo Close to Shopping, Restaurants, & the Bartlett Metra Station and is Located on a Cul-De-Sac ~ Spacious Living Rm with Brick Wood Burning Fireplace ~ Dining Room Overlooks the Front Courtyard ~ Remodeled Kitchen has self close Maple Cabinets & Granite Counters ~ All Appliances under 5 years old ~ Newer Front Load Washer & Dryer ~ Central Air replaced in 2015 ~ New Windows Throughout in 2015 ~ Newer Carpet in all Br's ~ Brand New Carpet on Stairs ~ Vaulted King Sized Master BR ~ Remodeled Master Bathroom with Walk-in Shower & Double Bowl Vanity ~ Full Bath Remodeled ~ New Garage Door Opener ~ Spacious 2 Car Attached Garage with Storage ~ Furnace replaced in 2012 ~ HWH 2008 ~ Security System with 2 Cameras and Glass Break Sensors ~ Newer Laminate Flooring in the LR & DR ~ Put this Home on your List, you won't be disappointed! Quick Closing!
Last Agent to Sell the Property
HomeSmart Connect LLC License #475120364 Listed on: 09/14/2019

Last Buyer's Agent
Berkshire Hathaway HomeServices Starck Real Estate License #475172126

Property Details
Home Type
- Condominium
Est. Annual Taxes
- $5,079
Year Built
- 1991
Lot Details
- Cul-De-Sac
- Landscaped Professionally
- Wooded Lot
HOA Fees
- $232 per month
Parking
- Attached Garage
- Garage Transmitter
- Garage Door Opener
- Driveway
- Parking Included in Price
- Garage Is Owned
Home Design
- Brick Exterior Construction
- Slab Foundation
- Asphalt Shingled Roof
- Vinyl Siding
Interior Spaces
- Vaulted Ceiling
- Wood Burning Fireplace
- Fireplace With Gas Starter
- Entrance Foyer
- Storage
- Laminate Flooring
Kitchen
- Breakfast Bar
- Walk-In Pantry
- Oven or Range
- Microwave
- Dishwasher
- Disposal
Bedrooms and Bathrooms
- Walk-In Closet
- Primary Bathroom is a Full Bathroom
- Dual Sinks
- Separate Shower
Laundry
- Laundry on main level
- Dryer
- Washer
Home Security
Outdoor Features
- Patio
Utilities
- Forced Air Heating and Cooling System
- Heating System Uses Gas
- Lake Michigan Water
Community Details
Pet Policy
- Pets Allowed
Security
- Storm Screens
Ownership History
Purchase Details
Home Financials for this Owner
Home Financials are based on the most recent Mortgage that was taken out on this home.Purchase Details
Purchase Details
Home Financials for this Owner
Home Financials are based on the most recent Mortgage that was taken out on this home.Purchase Details
Home Financials for this Owner
Home Financials are based on the most recent Mortgage that was taken out on this home.Similar Homes in the area
Home Values in the Area
Average Home Value in this Area
Purchase History
| Date | Buyer | Sale Price | Title Company |
|---|---|---|---|
| Patel Nitaben M | $215,000 | Acquest Title Services Llc | |
| Czuprynski Ruth | -- | None Available | |
| Czuprynski James S | $153,500 | -- | |
| Shea Laura | $147,500 | Premier Title |
Mortgage History
| Date | Status | Borrower | Loan Amount |
|---|---|---|---|
| Previous Owner | Czuprynski James S | $74,500 | |
| Previous Owner | Czuprynski James S | $80,000 | |
| Previous Owner | Shea Laura | $105,000 |
Property History
| Date | Event | Price | Change | Sq Ft Price |
|---|---|---|---|---|
| 10/09/2019 10/09/19 | Sold | $215,000 | -4.4% | $129 / Sq Ft |
| 09/20/2019 09/20/19 | Pending | -- | -- | -- |
| 09/14/2019 09/14/19 | For Sale | $224,900 | -- | $135 / Sq Ft |
Tax History Compared to Growth
Tax History
| Year | Tax Paid | Tax Assessment Tax Assessment Total Assessment is a certain percentage of the fair market value that is determined by local assessors to be the total taxable value of land and additions on the property. | Land | Improvement |
|---|---|---|---|---|
| 2023 | $5,079 | $74,990 | $13,450 | $61,540 |
| 2022 | $5,398 | $69,690 | $12,500 | $57,190 |
| 2021 | $5,234 | $66,160 | $11,870 | $54,290 |
| 2020 | $5,079 | $64,170 | $11,510 | $52,660 |
| 2018 | $6,109 | $59,210 | $10,620 | $48,590 |
| 2017 | $5,828 | $54,400 | $9,760 | $44,640 |
| 2016 | $5,773 | $51,960 | $9,320 | $42,640 |
Agents Affiliated with this Home
-
Carla Heitz

Seller's Agent in 2019
Carla Heitz
HomeSmart Connect LLC
(630) 306-3745
2 in this area
61 Total Sales
-
Daksha Patel

Buyer's Agent in 2019
Daksha Patel
Berkshire Hathaway HomeServices Starck Real Estate
(630) 890-9062
14 in this area
110 Total Sales
Map
Source: Midwest Real Estate Data (MRED)
MLS Number: MRD10518363
APN: 01-13-104-119
- 2136 Camden Ln
- 2121 Baldwin Ln
- 1975 Mccormick Ln
- 4585 Zeppelin Dr
- 1623 Camberley Ct
- 1639 Colfax Ct Unit 3
- 460 Mayflower Ln Unit 3
- 1920 Howe Ln
- 1840 De Forest Ln
- 1475 Beaumont Cir
- 1332 Beacon Ln
- 1812 Goddard Ln
- 1772 Howe Ln
- 355 Wentworth Ln Unit 5
- 4675 Whitney Dr
- 1821 Pastoral Ln
- 4050 Bayside Dr
- 2240 Greenbay Dr
- 339 Ashford Cir Unit 1
- 3945 Port Dr
- 2129 Aberdeen Ct
- 2131 Aberdeen Ct
- 2137 Aberdeen Ct
- 2135 Aberdeen Ct Unit D
- 2133 Aberdeen Ct
- 2151 Aberdeen Ct
- 2153 Aberdeen Ct
- 2134 Stirling Ct
- 2134 Stirling Ct Unit 2134
- 2138 Stirling Ct
- 2146 Stirling Ct
- 2136 Stirling Ct
- 2140 Stirling Ct
- 2155 Aberdeen Ct
- 2142 Stirling Ct
- 2157 Aberdeen Ct
- 2118 Glasgow Ct
- 2129 Glasgow Ct Unit B2129
- 2129 Glasgow Ct Unit B
- 2123 Glasgow Ct
