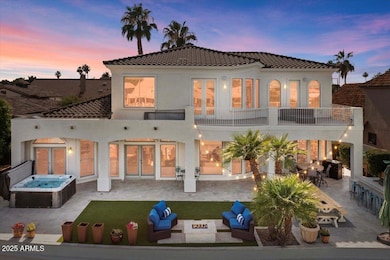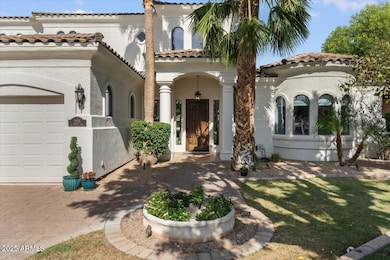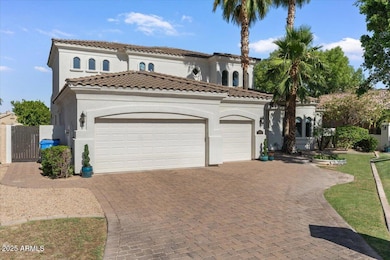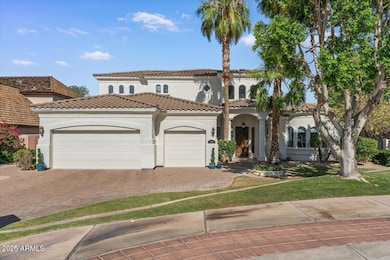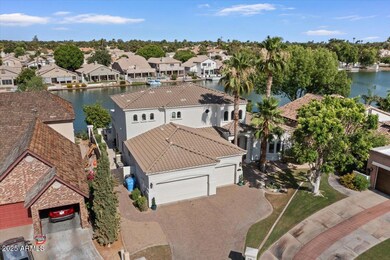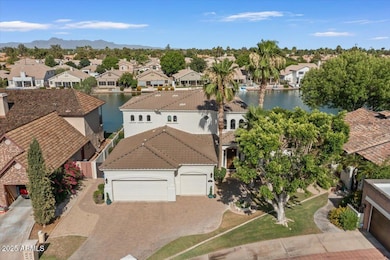2135 E Clipper Ln Gilbert, AZ 85234
Val Vista NeighborhoodEstimated payment $6,162/month
Highlights
- Fitness Center
- Above Ground Spa
- Waterfront
- Val Vista Lakes Elementary School Rated A-
- Gated Community
- 0.23 Acre Lot
About This Home
Motivated ! Luxury lakefront living in this gated, custom-built Mediterranean home, ideally situated on a private cul-de-sac point lot with panoramic views of the water. Designed with elegance and comfort in mind, this residence boasts countless custom features and high-end finishes throughout.
Upon entering the grand foyer, you're immediately drawn to the breathtaking views of the lake—so close, it feels like it's right at your back door. The east-facing backyard fills the home with soft morning light, perfect for enjoying your coffee on the private balcony just off your home office.
The main level features a serene Master Suite designed as a spa-like retreat, complete with dual vanities, dual walk-in closets, marble floors, and a luxurious primary bathroom. Escape to your lakeside above-ground spa off the private access to the back yard patio. The gourmet kitchen offers new appliances, a large center island, and a spacious dinette area, seamlessly flowing into the open-concept family roomall with stunning lake views. Upstairs, you'll find three private bedrooms, a full bathroom, and a cozy loft space, ideal for a reading nook or study area. Step outside into your backyard oasisexpertly designed for entertaining and relaxation. The space features elegant travertine pavers, an outdoor kitchen, a gas firepit, above-ground spa with heater, and a maintenance-free artificial turf lawn with mature lemon, orange & fig trees. Your private boat dock allows for effortless access to the lake, completing the ultimate waterfront lifestyle. Additional highlights include an oversized three-car garage with over-height ceilings and custom-built suspension storage, ideal for maximizing space and organization. This is a rare opportunity to own a one-of-a-kind waterfront retreat where every detail has been thoughtfully curated. Welcome home.
Home Details
Home Type
- Single Family
Est. Annual Taxes
- $5,020
Year Built
- Built in 2007
Lot Details
- 10,158 Sq Ft Lot
- Waterfront
- Cul-De-Sac
- Private Streets
- East or West Exposure
- Wrought Iron Fence
- Partially Fenced Property
- Block Wall Fence
- Artificial Turf
- Corner Lot
- Misting System
- Front and Back Yard Sprinklers
- Sprinklers on Timer
- Grass Covered Lot
HOA Fees
Parking
- 3 Car Direct Access Garage
- Garage Door Opener
Home Design
- Contemporary Architecture
- Wood Frame Construction
- Tile Roof
- Stucco
Interior Spaces
- 3,551 Sq Ft Home
- 2-Story Property
- Central Vacuum
- Vaulted Ceiling
- Ceiling Fan
- Two Way Fireplace
- Gas Fireplace
- Double Pane Windows
- Family Room with Fireplace
- 2 Fireplaces
- Living Room with Fireplace
- Security System Owned
- Washer and Dryer Hookup
Kitchen
- Kitchen Updated in 2022
- Eat-In Kitchen
- Built-In Electric Oven
- Gas Cooktop
- Built-In Microwave
- Kitchen Island
- Granite Countertops
Flooring
- Carpet
- Stone
Bedrooms and Bathrooms
- 4 Bedrooms
- Primary Bedroom on Main
- Primary Bathroom is a Full Bathroom
- 2.5 Bathrooms
- Dual Vanity Sinks in Primary Bathroom
- Bidet
- Hydromassage or Jetted Bathtub
- Bathtub With Separate Shower Stall
Outdoor Features
- Above Ground Spa
- Balcony
- Covered Patio or Porch
- Outdoor Fireplace
- Built-In Barbecue
Location
- Property is near bus stop
Schools
- Val Vista Lakes Elementary School
- Greenfield Junior High School
- Highland High School
Utilities
- Zoned Heating and Cooling System
- Heating unit installed on the ceiling
- Heating System Uses Natural Gas
- High Speed Internet
- Cable TV Available
Listing and Financial Details
- Home warranty included in the sale of the property
- Tax Lot 56
- Assessor Parcel Number 304-09-707
Community Details
Overview
- Association fees include ground maintenance, street maintenance
- Hoamco Association, Phone Number (480) 926-9694
- Brown Mgmt Association, Phone Number (480) 539-1396
- Association Phone (480) 539-1396
- Built by Custom
- Regatta At Val Vista Lakes Amd Lot 1 108 Subdivision
- Community Lake
Recreation
- Tennis Courts
- Pickleball Courts
- Racquetball
- Community Playground
- Fitness Center
- Heated Community Pool
- Community Spa
- Bike Trail
Additional Features
- Recreation Room
- Gated Community
Map
Home Values in the Area
Average Home Value in this Area
Tax History
| Year | Tax Paid | Tax Assessment Tax Assessment Total Assessment is a certain percentage of the fair market value that is determined by local assessors to be the total taxable value of land and additions on the property. | Land | Improvement |
|---|---|---|---|---|
| 2025 | $5,236 | $64,274 | -- | -- |
| 2024 | $5,050 | $61,214 | -- | -- |
| 2023 | $5,050 | $73,910 | $14,780 | $59,130 |
| 2022 | $4,894 | $56,460 | $11,290 | $45,170 |
| 2021 | $5,083 | $55,320 | $11,060 | $44,260 |
| 2020 | $4,999 | $52,160 | $10,430 | $41,730 |
| 2019 | $4,601 | $52,270 | $10,450 | $41,820 |
| 2018 | $4,458 | $48,800 | $9,760 | $39,040 |
| 2017 | $4,293 | $47,950 | $9,590 | $38,360 |
| 2016 | $4,416 | $48,200 | $9,640 | $38,560 |
| 2015 | $3,974 | $46,770 | $9,350 | $37,420 |
Property History
| Date | Event | Price | List to Sale | Price per Sq Ft |
|---|---|---|---|---|
| 12/21/2025 12/21/25 | For Sale | $1,050,000 | 0.0% | $296 / Sq Ft |
| 12/20/2025 12/20/25 | Off Market | $1,050,000 | -- | -- |
| 12/06/2025 12/06/25 | For Sale | $1,050,000 | 0.0% | $296 / Sq Ft |
| 12/06/2025 12/06/25 | Off Market | $1,050,000 | -- | -- |
| 10/30/2025 10/30/25 | Price Changed | $1,050,000 | -8.7% | $296 / Sq Ft |
| 09/11/2025 09/11/25 | Price Changed | $1,150,000 | -3.4% | $324 / Sq Ft |
| 08/15/2025 08/15/25 | Price Changed | $1,190,000 | -0.8% | $335 / Sq Ft |
| 06/26/2025 06/26/25 | Price Changed | $1,200,000 | -4.0% | $338 / Sq Ft |
| 06/13/2025 06/13/25 | For Sale | $1,250,000 | -- | $352 / Sq Ft |
Purchase History
| Date | Type | Sale Price | Title Company |
|---|---|---|---|
| Quit Claim Deed | -- | None Listed On Document | |
| Warranty Deed | $755,800 | Empire West Title Agency Llc | |
| Interfamily Deed Transfer | -- | Wfg National Title Insurance | |
| Interfamily Deed Transfer | -- | None Available | |
| Warranty Deed | -- | Security Title Agency | |
| Warranty Deed | $125,000 | Capital Title Agency Inc |
Mortgage History
| Date | Status | Loan Amount | Loan Type |
|---|---|---|---|
| Previous Owner | $56,390 | New Conventional | |
| Previous Owner | $548,250 | New Conventional | |
| Previous Owner | $954,225 | Reverse Mortgage Home Equity Conversion Mortgage | |
| Previous Owner | $309,000 | Construction |
Source: Arizona Regional Multiple Listing Service (ARMLS)
MLS Number: 6877332
APN: 304-09-707
- 2011 E Clipper Ln
- 1309 N Jamaica Way
- 2119 E New Bedford Dr
- 2310 E Mallard Ct
- 2333 E Egret Ct
- 2109 E Mallard Ct
- 4121 E Valley Auto Dr Unit 109
- 1157 N Date Palm Dr
- 1064 N Portland Ave
- 1748 E Queen Palm Dr
- 1811 S 39th St Unit 5
- 1811 S 39th St Unit 73
- 1633 E Lakeside Dr Unit 143
- 1633 E Lakeside Dr Unit 166
- 1633 E Lakeside Dr Unit 45
- 1633 E Lakeside Dr Unit 66
- 1633 E Lakeside Dr Unit 113
- 1633 E Lakeside Dr Unit 108
- 1909 E Anchor Dr
- 2041 E Marquette Dr
- 2225 E Bel Air Ln
- 4101 E Baseline Rd
- 2119 E New Bedford Dr
- 2089 E Huron Ct
- 1822 S 39th St Unit 6
- 1817 E Willow Tree Ct
- 1633 E Lakeside Dr Unit 106
- 1811 S 39th St Unit 37
- 1633 E Lakeside Dr Unit 160
- 1633 E Lakeside Dr Unit 51
- 1633 E Lakeside Dr Unit 129
- 1633 E Lakeside Dr Unit 65
- 1633 E Lakeside Dr Unit 17
- 3719 E Inverness Ave Unit 14
- 3719 E Inverness Ave Unit 91
- 2041 E Marquette Dr
- 3636 E Inverness Ave Unit 2
- 1836 E Aspen Way
- 1568 E San Remo Ave
- 3636 E Inverness Ave

