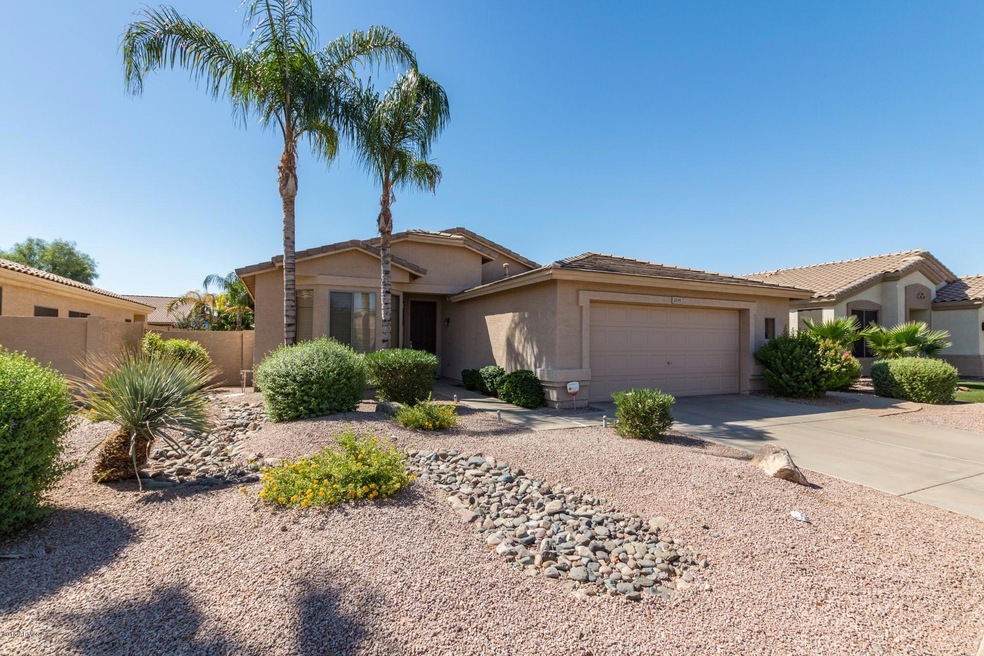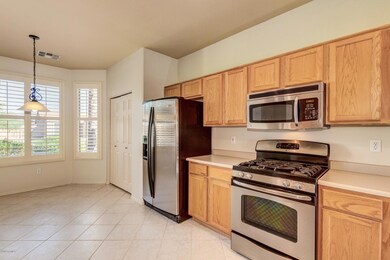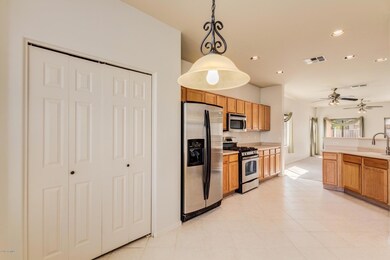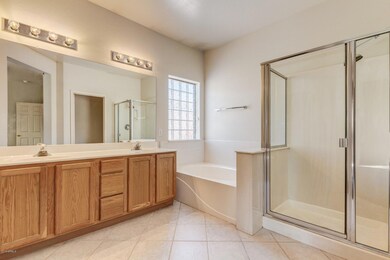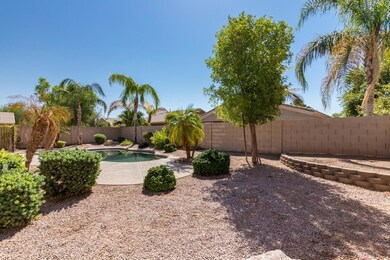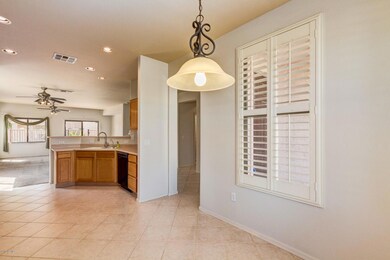
2135 E Indian Wells Dr Chandler, AZ 85249
South Chandler NeighborhoodHighlights
- Private Pool
- Private Yard
- Eat-In Kitchen
- Jane D. Hull Elementary School Rated A
- Covered patio or porch
- Double Pane Windows
About This Home
As of December 2018Open floorplan! This house has it all, from the spacious living room to the spacious kitchen, you will not want to miss out on this home! Located near parks, walking, bike trails and A+ rated schools. Put this on your list to must see. Beautiful desert landscaping in the front for minimal maintenance. New carpeting in living areas, ceiling fans throughout. Kitchen has nice stainless steel appliances and an eat-in kitchen. The living room has beautiful windows for natural lighting and a slider leading outside to the gated swimming pool. The spacious master bedroom has a walk-in closet, double sinks, bathtub, and a stand alone shower.
Last Agent to Sell the Property
Joseph Hudgick, Jr.
Unknown Office Name: none License #SA628350000 Listed on: 09/18/2018
Home Details
Home Type
- Single Family
Est. Annual Taxes
- $1,474
Year Built
- Built in 2000
Lot Details
- 7,072 Sq Ft Lot
- Desert faces the front and back of the property
- Block Wall Fence
- Front and Back Yard Sprinklers
- Private Yard
Parking
- 2.5 Car Garage
Home Design
- Wood Frame Construction
- Tile Roof
- Stucco
Interior Spaces
- 1,710 Sq Ft Home
- 1-Story Property
- Ceiling height of 9 feet or more
- Ceiling Fan
- Double Pane Windows
Kitchen
- Eat-In Kitchen
- Breakfast Bar
- Gas Cooktop
- Built-In Microwave
- Dishwasher
Flooring
- Carpet
- Tile
Bedrooms and Bathrooms
- 3 Bedrooms
- Walk-In Closet
- Primary Bathroom is a Full Bathroom
- 2 Bathrooms
- Dual Vanity Sinks in Primary Bathroom
- Bathtub With Separate Shower Stall
Laundry
- Laundry in unit
- Dryer
- Washer
Accessible Home Design
- No Interior Steps
- Stepless Entry
Pool
- Private Pool
- Fence Around Pool
Outdoor Features
- Covered patio or porch
Schools
- Jane D. Hull Elementary School
- Santan Junior High School
- Basha High School
Utilities
- Refrigerated Cooling System
- Heating System Uses Natural Gas
- Water Filtration System
- High Speed Internet
- Cable TV Available
Listing and Financial Details
- Legal Lot and Block 38 / 6000
- Assessor Parcel Number 303-84-038
Community Details
Overview
- Property has a Home Owners Association
- Vision Comm. Mngt Association, Phone Number (480) 759-4945
- Built by Morrison Homes
- Cooper Commons 2 Parcel 2 Subdivision
Recreation
- Community Playground
- Bike Trail
Ownership History
Purchase Details
Home Financials for this Owner
Home Financials are based on the most recent Mortgage that was taken out on this home.Purchase Details
Home Financials for this Owner
Home Financials are based on the most recent Mortgage that was taken out on this home.Purchase Details
Home Financials for this Owner
Home Financials are based on the most recent Mortgage that was taken out on this home.Purchase Details
Home Financials for this Owner
Home Financials are based on the most recent Mortgage that was taken out on this home.Similar Homes in Chandler, AZ
Home Values in the Area
Average Home Value in this Area
Purchase History
| Date | Type | Sale Price | Title Company |
|---|---|---|---|
| Warranty Deed | $308,000 | Driggs Title Agency Inc | |
| Warranty Deed | $305,000 | First American Title Ins Co | |
| Warranty Deed | $275,000 | Equity Title Agency Inc | |
| Corporate Deed | $147,682 | First American Title | |
| Corporate Deed | -- | First American Title |
Mortgage History
| Date | Status | Loan Amount | Loan Type |
|---|---|---|---|
| Open | $65,000 | Credit Line Revolving | |
| Closed | $79,776 | VA | |
| Open | $327,734 | VA | |
| Closed | $326,305 | VA | |
| Closed | $318,164 | VA | |
| Previous Owner | $30,500 | Credit Line Revolving | |
| Previous Owner | $244,000 | Purchase Money Mortgage | |
| Previous Owner | $220,000 | New Conventional | |
| Previous Owner | $64,400 | Credit Line Revolving | |
| Previous Owner | $166,000 | Unknown | |
| Previous Owner | $164,660 | New Conventional | |
| Closed | $55,000 | No Value Available |
Property History
| Date | Event | Price | Change | Sq Ft Price |
|---|---|---|---|---|
| 01/11/2019 01/11/19 | Rented | $1,725 | +3.0% | -- |
| 01/09/2019 01/09/19 | Under Contract | -- | -- | -- |
| 01/07/2019 01/07/19 | For Rent | $1,675 | 0.0% | -- |
| 12/18/2018 12/18/18 | Sold | $308,000 | +1.0% | $180 / Sq Ft |
| 09/20/2018 09/20/18 | Pending | -- | -- | -- |
| 09/18/2018 09/18/18 | For Sale | $305,000 | -- | $178 / Sq Ft |
Tax History Compared to Growth
Tax History
| Year | Tax Paid | Tax Assessment Tax Assessment Total Assessment is a certain percentage of the fair market value that is determined by local assessors to be the total taxable value of land and additions on the property. | Land | Improvement |
|---|---|---|---|---|
| 2025 | $1,629 | $22,064 | -- | -- |
| 2024 | $2,023 | $21,013 | -- | -- |
| 2023 | $2,023 | $35,780 | $7,150 | $28,630 |
| 2022 | $1,960 | $26,880 | $5,370 | $21,510 |
| 2021 | $2,009 | $24,730 | $4,940 | $19,790 |
| 2020 | $1,997 | $23,260 | $4,650 | $18,610 |
| 2019 | $1,633 | $21,010 | $4,200 | $16,810 |
| 2018 | $1,580 | $19,580 | $3,910 | $15,670 |
| 2017 | $1,474 | $18,200 | $3,640 | $14,560 |
| 2016 | $1,413 | $17,680 | $3,530 | $14,150 |
| 2015 | $1,374 | $16,350 | $3,270 | $13,080 |
Agents Affiliated with this Home
-
John Hoyt

Seller's Agent in 2019
John Hoyt
Fielders Choice Realty
(602) 317-8838
24 Total Sales
-

Seller's Agent in 2018
Joseph Hudgick, Jr.
Unknown Office Name: none
Map
Source: Arizona Regional Multiple Listing Service (ARMLS)
MLS Number: 5821808
APN: 303-84-038
- 6391 S Oakmont Dr
- 1970 E Winged Foot Dr Unit 9
- 2024 E Cherry Hills Place
- 2442 E Winged Foot Dr
- 6331 S Cypress Point Dr
- 6341 S Cypress Point Dr
- 1871 E Westchester Dr
- 2474 E Westchester Dr
- 6161 S Pinehurst Dr
- 6621 S Coral Gable Dr
- 2551 E Buena Vista Place
- 2358 E Peach Tree Dr
- 6873 S Lake Forest Ct
- 6877 S Oakmont Dr Unit 12
- 1881 E Kerby Farms Rd
- 6870 S Justin Way
- 2424 E Peach Tree Dr
- 1960 E Augusta Ave
- 6228 S Nash Way
- 6831 S Coral Gable Dr
