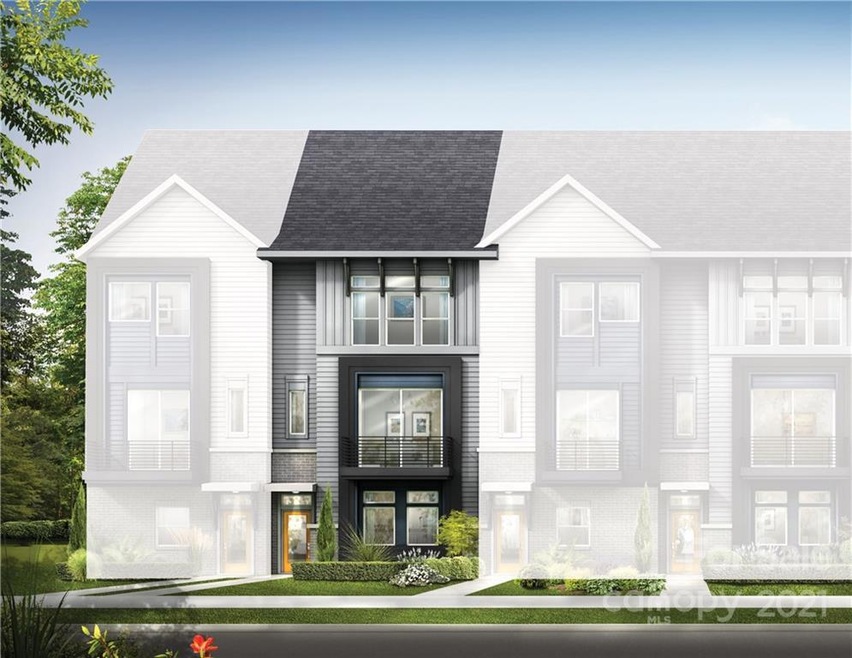
2135 Electric Ln Unit LNO0626 Charlotte, NC 28205
North Charlotte NeighborhoodEstimated Value: $619,000 - $729,000
Highlights
- New Construction
- Deck
- Wood Flooring
- Open Floorplan
- Contemporary Architecture
- Lawn
About This Home
As of June 2022A Modern, 4-story townhome conveniently located on 36th Street, near many attractions in highly desirable Noda. This home, featuring 9-foot ceilings on all floors, offers an attached 2-car garage. On the main floor, you will find a well-appointed Kitchen, powder room, dining area and living room, all flooding with natural light, and well-arranged recessed lighting. The kitchen features Quartz countertops, Shaker-style cabinets, a large stainless-steel sink, GE Stainless steel appliances and LED under-cabinet lighting. All full bathrooms feature ceramic tile floors, and raised vanity sinks with Quartz countertops. This home also includes a powder room on the 4th floor, combined with the rooftop terrace, and rec room space, making it perfect for entertaining or home office use.
Last Agent to Sell the Property
Michele Scott
EHC Brokerage LP License #189962 Listed on: 01/27/2022
Townhouse Details
Home Type
- Townhome
Est. Annual Taxes
- $4,306
Year Built
- Built in 2022 | New Construction
Lot Details
- Lawn
HOA Fees
- $225 Monthly HOA Fees
Home Design
- Contemporary Architecture
- Brick Exterior Construction
- Slab Foundation
- Hardboard
Interior Spaces
- Open Floorplan
- Ceiling Fan
- Pull Down Stairs to Attic
Kitchen
- Self-Cleaning Oven
- Gas Cooktop
- Microwave
- Plumbed For Ice Maker
- Dishwasher
- Kitchen Island
- Disposal
Flooring
- Wood
- Tile
Bedrooms and Bathrooms
- 3 Bedrooms
- Walk-In Closet
Laundry
- Dryer
- Washer
Parking
- Attached Garage
- Tandem Parking
- Garage Door Opener
- On-Street Parking
Outdoor Features
- Deck
- Terrace
Schools
- Villa Heights Elementary School
- Eastway Middle School
- Garinger High School
Utilities
- Zoned Heating System
- Vented Exhaust Fan
- Cable TV Available
Community Details
- Landings At Noda Condos
- Built by Empire Communities
- Mandatory home owners association
Listing and Financial Details
- Assessor Parcel Number 09109235
Ownership History
Purchase Details
Home Financials for this Owner
Home Financials are based on the most recent Mortgage that was taken out on this home.Similar Homes in Charlotte, NC
Home Values in the Area
Average Home Value in this Area
Purchase History
| Date | Buyer | Sale Price | Title Company |
|---|---|---|---|
| Shen Tianxiang | $590,500 | Costner Law Office Pllc |
Mortgage History
| Date | Status | Borrower | Loan Amount |
|---|---|---|---|
| Open | Shen Tianxiang | $472,120 | |
| Previous Owner | Ehc Homes Lp | $500,000,000 |
Property History
| Date | Event | Price | Change | Sq Ft Price |
|---|---|---|---|---|
| 06/29/2022 06/29/22 | Sold | $590,150 | +6.1% | $252 / Sq Ft |
| 02/01/2022 02/01/22 | Pending | -- | -- | -- |
| 01/27/2022 01/27/22 | For Sale | $556,435 | -- | $238 / Sq Ft |
Tax History Compared to Growth
Tax History
| Year | Tax Paid | Tax Assessment Tax Assessment Total Assessment is a certain percentage of the fair market value that is determined by local assessors to be the total taxable value of land and additions on the property. | Land | Improvement |
|---|---|---|---|---|
| 2023 | $4,306 | $581,000 | $150,000 | $431,000 |
| 2022 | $579 | $60,000 | $60,000 | $0 |
| 2021 | $579 | $60,000 | $60,000 | $0 |
Agents Affiliated with this Home
-
M
Seller's Agent in 2022
Michele Scott
EHC Brokerage LP
(704) 286-9154
64 in this area
363 Total Sales
-
Heather Bonner

Buyer's Agent in 2022
Heather Bonner
Corcoran HM Properties
(704) 756-1394
1 in this area
20 Total Sales
Map
Source: Canopy MLS (Canopy Realtor® Association)
MLS Number: 3820173
APN: 091-092-35
- 933 E 36th St
- 2254 Electric Ln
- 2132 Electric Ln
- 1315 Charles Ave
- 1162 E 36th St
- 956 Warren Burgess Ln
- 1207 E 36th St
- 947 Warren Burgess Ln
- 1114 Herrin Ave
- 411 Steel Gardens Blvd
- 871 Academy St
- 859 Academy St
- 926 Steel House Blvd
- 1211 E 34th St Unit CSW0313
- 1217 E 34th St Unit CSW0316
- 1219 E 34th St Unit CSW0317
- 2915 Wesley Ave
- 1423 Collier Walk Ave Unit CSW0210
- 1421 Collier Walk Ave Unit CSW0209
- 1419 Collier Walk Ave Unit CSW0208
- 2135 Electric Ln
- 2135 Electric Ln Unit LNO0626
- 2131 Electric Ln Unit LNO0625
- 2143 Electric Ln Unit LNO0628
- 2127 Electric Ln Unit LNO0624
- 2147 Electric Ln Unit LNO0629
- 2221 Electric Ln Unit LNO0837
- 2225 Electric Ln
- 2217 Electric Ln Unit LNO0938
- 2115 Electric Ln
- 2119 Elkwood Cir
- 2111 Electric Ln
- 2107 Electric Ln
- 2213 Electric Ln Unit LNO0939
- 2119 Electric Ln
- 2229 Electric Ln Unit LNO0835
- 2123 Electric Ln Unit 413
- 965 E 36th St
- 965 E 36th St Unit LNO0104
- 965 E 36th St Unit 1902424-63760
