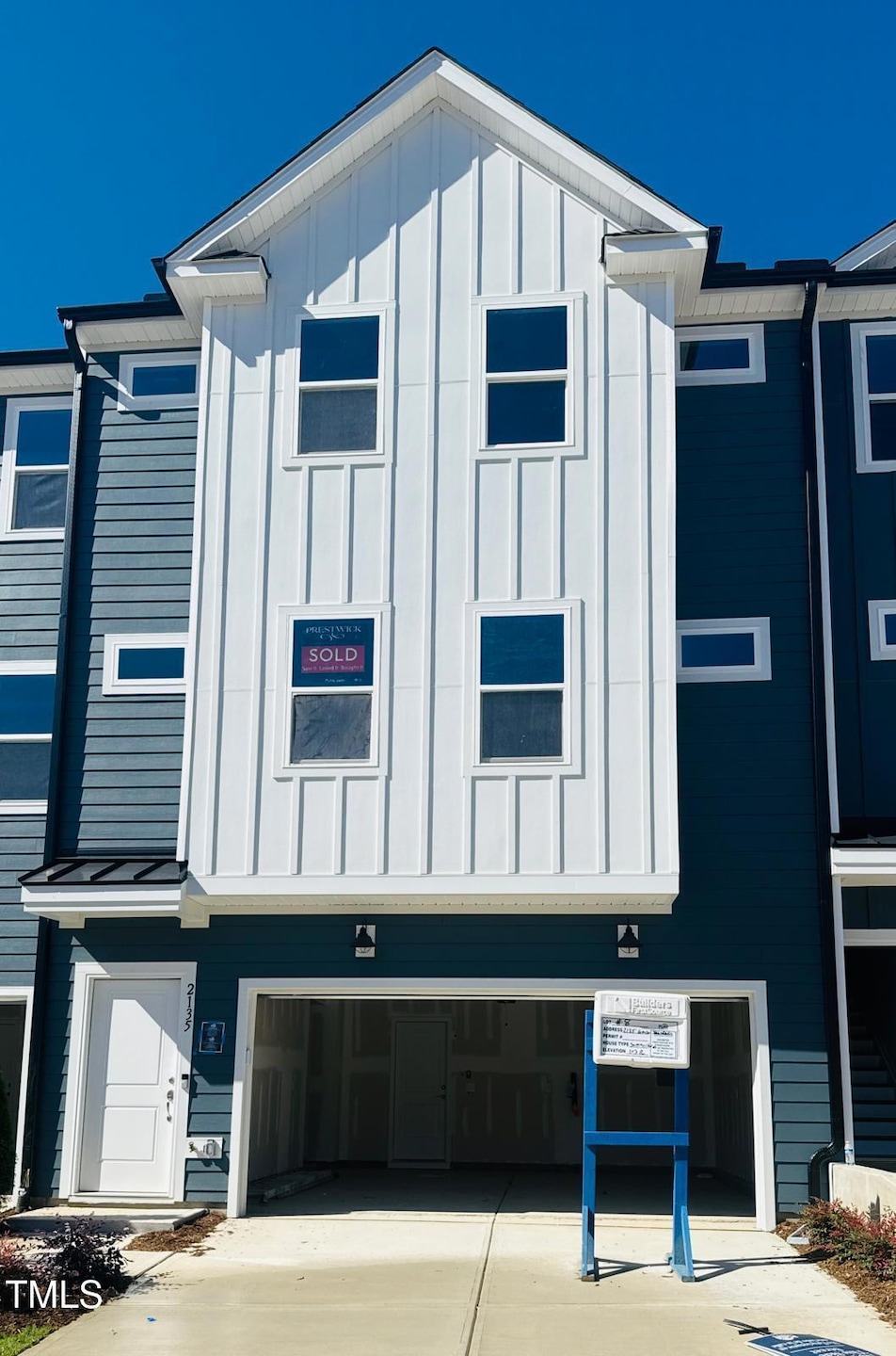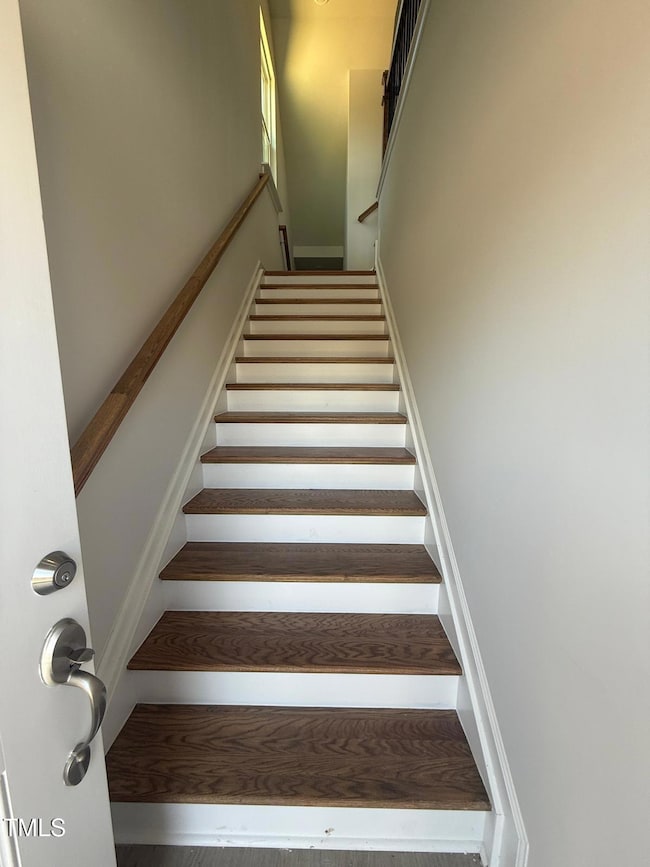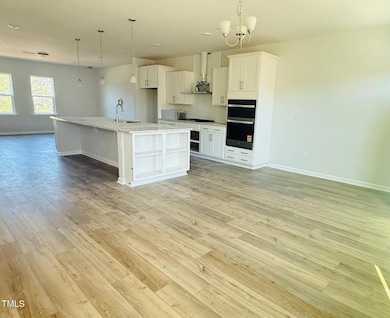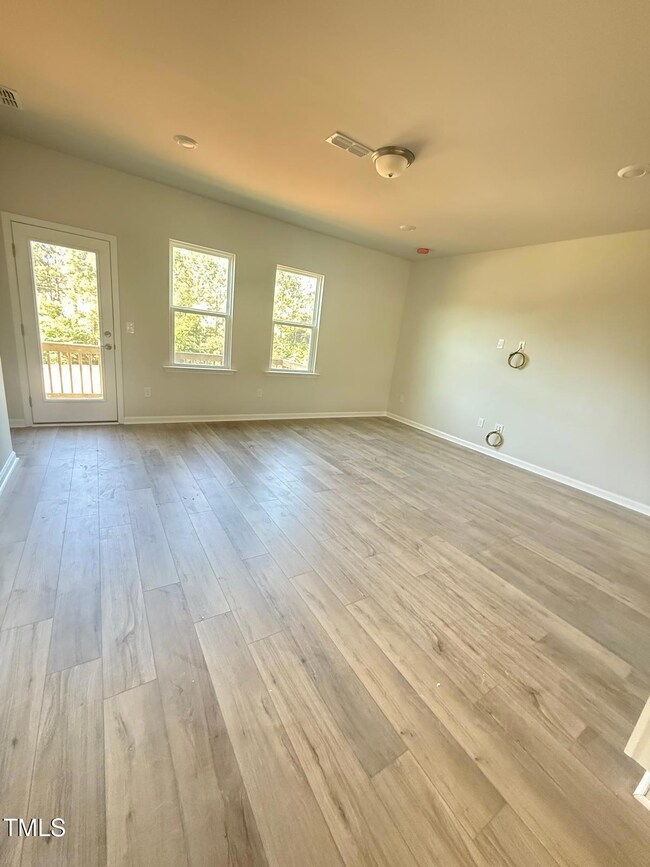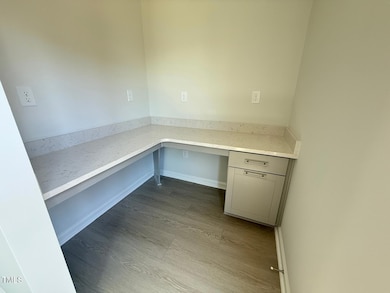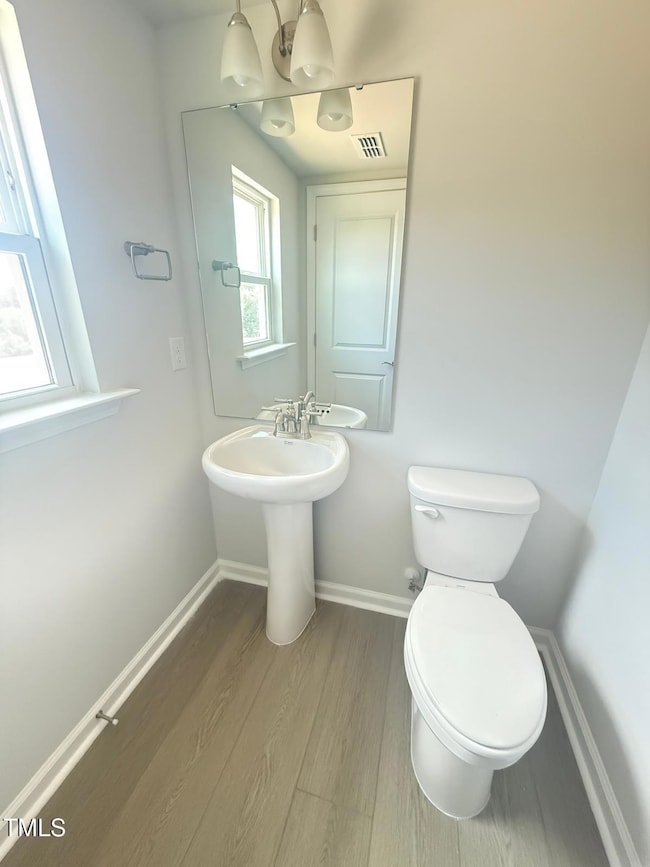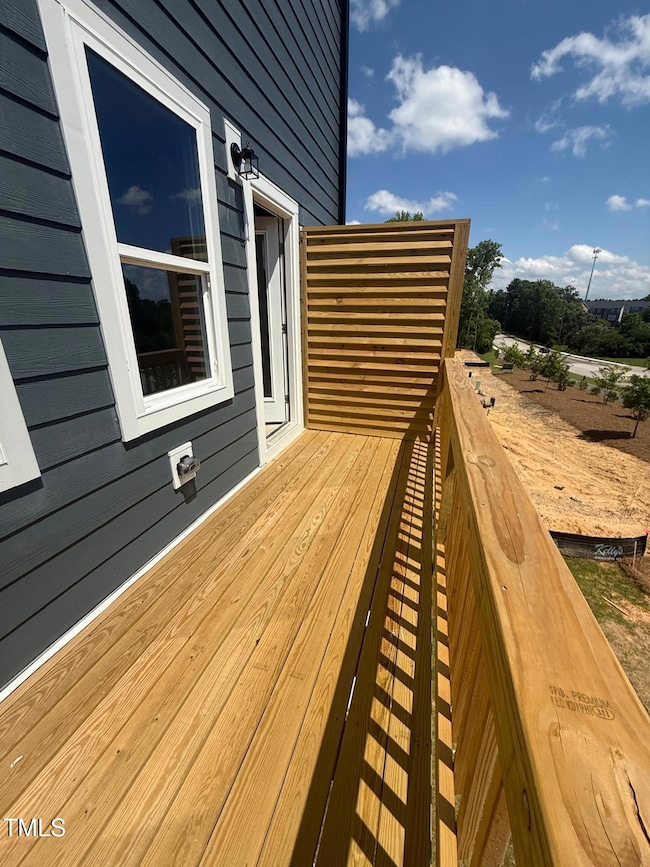2135 Grouse Ski Cir Apex, NC 27523
Beaver Creek NeighborhoodHighlights
- Deck
- Granite Countertops
- L-Shaped Dining Room
- Turner Creek Elementary School Rated A-
- Mud Room
- Game Room
About This Home
Discover your perfect home in Prestwick Apex's newest community. Built in 2025, this fresh and modern 2400 sq ft Home features 4 Bedrooms, 3.5 baths, and a 2-car garage including 1GB speed internet 175 channel Cable TV. Enjoy this open concept living area, a sleek kitchen with Granite countertops & stainless steel appliances. Located just half a mile from Beaver Creek Commons, you'll love the convenient access to shopping, dining, and top commuter routes like I-540 and Hwy 55. Be the first to live in this Brand new home. Schedule your appointment with us today! Application Criteria: a) Gross household income of at least 3 times the rent b) A credit score of 680+ is preferred; we are happy to discuss your situation if your credit score is lower c) No evictions in the last 5 years d) A one-time pet fee of $500 per pet applies. No monthly pet fee
Townhouse Details
Home Type
- Townhome
Year Built
- Built in 2025
Parking
- 2 Car Attached Garage
- Front Facing Garage
- Additional Parking
- Open Parking
Interior Spaces
- 2,400 Sq Ft Home
- 3-Story Property
- Mud Room
- Living Room
- L-Shaped Dining Room
- Home Office
- Game Room
Kitchen
- Built-In Gas Oven
- Built-In Gas Range
- Range Hood
- Microwave
- Dishwasher
- Stainless Steel Appliances
- Kitchen Island
- Granite Countertops
- Disposal
Flooring
- Carpet
- Luxury Vinyl Tile
Bedrooms and Bathrooms
- 4 Bedrooms
- Walk-In Closet
Laundry
- Laundry closet
- Washer and Dryer
Schools
- Turner Creek Road Year Round Elementary School
- Salem Middle School
- Green Level High School
Utilities
- Heating Available
- Vented Exhaust Fan
- High Speed Internet
Additional Features
- Deck
- 3,049 Sq Ft Lot
Listing and Financial Details
- Security Deposit $2,600
- Property Available on 6/28/25
- Tenant pays for all utilities
- The owner pays for association fees, cable TV, common area maintenance, exterior maintenance
- 12 Month Lease Term
Community Details
Overview
- Prestwick Subdivision
- Park Phone (603) 793-7522
Pet Policy
- $500 Pet Fee
- Small pets allowed
Map
Source: Doorify MLS
MLS Number: 10098456
- 796 Larkspur Bowl Way
- 2152 Grouse Ski Cir
- 763 Larkspur Bowl Way
- 2137 Grouse Ski Cir
- 755 Bachelor Gulch Way
- 756 Bachelor Gulch Way
- 760 Bachelor Gulch Way
- 7002 Reedybrook Crossing
- 2405 Flints Pond Cir
- 2412 Colony Woods Dr
- 2112 White Pond Ct
- 2317 Colony Woods Dr
- 2106 White Pond Ct
- 2089 White Pond Ct
- 2067 White Pond Ct
- 2043 White Pond Ct
- 2015 White Pond Ct
- 1016 Waymaker Ct
- 2208 Walden Creek Dr
- 1013 Chelsea Run Ln
