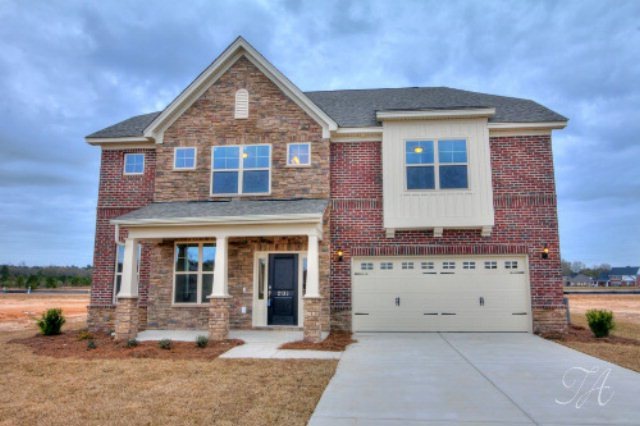
2135 Indiangrass Cove Sumter, SC 29153
Highlights
- Newly Remodeled
- Wood Flooring
- Thermal Windows
- In Ground Pool
- No HOA
- Eat-In Kitchen
About This Home
As of November 20222135 Indiangrass Cove. 5BR/3.5BA, Roland E Plan by MUNGO! Large island in kitchen w/granite countertops, SS Appliances, Large formal Living room with fireplace, formal dining room, huge master suite w/glamorous bath. Separate tub and shower, double walk in closets. 4 additional bedrooms and a FLEX screened in back porch. HauSmart features. Community pool. HOA Includes: Common Area, club house and pool
Last Agent to Sell the Property
Tina Richardson
CENTURY 21 Hawkins & Kolb Brokerage Phone: 8037731477 Listed on: 11/30/2015
Last Buyer's Agent
Jerry Martin
CENTURY 21 Hawkins & Kolb License #96181
Home Details
Home Type
- Single Family
Est. Annual Taxes
- $2,435
Year Built
- Built in 2015 | Newly Remodeled
Lot Details
- 10,019 Sq Ft Lot
- Landscaped
- Sprinkler System
Parking
- 2 Car Garage
- 2 Carport Spaces
Home Design
- Brick Exterior Construction
- Slab Foundation
- Shingle Roof
- Stone
Interior Spaces
- 2,885 Sq Ft Home
- 2-Story Property
- Gas Log Fireplace
- Thermal Windows
- Entrance Foyer
- Washer and Dryer Hookup
Kitchen
- Eat-In Kitchen
- Range
- Microwave
- Dishwasher
Flooring
- Wood
- Carpet
Bedrooms and Bathrooms
- 5 Bedrooms
Outdoor Features
- In Ground Pool
- Patio
Schools
- High Hills/Shaw Heights/Oakland Elementary School
- Ebenezer Middle School
- Crestwood High School
Utilities
- Cooling Available
- Heating System Uses Natural Gas
- Heat Pump System
- Cable TV Available
Community Details
- No Home Owners Association
- Beach Forest Subdivision
Listing and Financial Details
- Home warranty included in the sale of the property
- Assessor Parcel Number 2020205006
Ownership History
Purchase Details
Home Financials for this Owner
Home Financials are based on the most recent Mortgage that was taken out on this home.Purchase Details
Home Financials for this Owner
Home Financials are based on the most recent Mortgage that was taken out on this home.Similar Homes in Sumter, SC
Home Values in the Area
Average Home Value in this Area
Purchase History
| Date | Type | Sale Price | Title Company |
|---|---|---|---|
| Deed | $345,000 | -- | |
| Interfamily Deed Transfer | -- | Attorney | |
| Deed | $255,000 | Attorney |
Mortgage History
| Date | Status | Loan Amount | Loan Type |
|---|---|---|---|
| Open | $338,751 | FHA | |
| Previous Owner | $260,482 | VA |
Property History
| Date | Event | Price | Change | Sq Ft Price |
|---|---|---|---|---|
| 11/15/2022 11/15/22 | Sold | $345,000 | -1.4% | $112 / Sq Ft |
| 09/16/2022 09/16/22 | Pending | -- | -- | -- |
| 09/09/2022 09/09/22 | For Sale | $349,900 | +28.2% | $114 / Sq Ft |
| 08/16/2019 08/16/19 | Sold | $273,000 | -4.9% | $89 / Sq Ft |
| 07/13/2019 07/13/19 | Pending | -- | -- | -- |
| 01/07/2019 01/07/19 | For Sale | $287,000 | +12.5% | $94 / Sq Ft |
| 08/31/2016 08/31/16 | Sold | $255,000 | -1.5% | $88 / Sq Ft |
| 08/01/2016 08/01/16 | Pending | -- | -- | -- |
| 11/30/2015 11/30/15 | For Sale | $258,900 | -- | $90 / Sq Ft |
Tax History Compared to Growth
Tax History
| Year | Tax Paid | Tax Assessment Tax Assessment Total Assessment is a certain percentage of the fair market value that is determined by local assessors to be the total taxable value of land and additions on the property. | Land | Improvement |
|---|---|---|---|---|
| 2024 | $2,435 | $13,370 | $1,000 | $12,370 |
| 2023 | $2,435 | $13,380 | $1,000 | $12,380 |
| 2022 | $1,944 | $10,660 | $920 | $9,740 |
| 2021 | $1,976 | $10,660 | $920 | $9,740 |
| 2020 | $1,976 | $10,180 | $800 | $9,380 |
| 2019 | $1,978 | $10,280 | $800 | $9,480 |
| 2018 | $1,875 | $10,110 | $800 | $9,310 |
| 2017 | $1,915 | $10,110 | $800 | $9,310 |
| 2016 | $152 | $800 | $800 | $0 |
| 2015 | -- | $120 | $120 | $0 |
Agents Affiliated with this Home
-

Seller's Agent in 2022
Melissa Richardson
ERA-Wilder Realty-Sumter
(803) 236-3961
237 Total Sales
-
Hugh Gaymon

Buyer's Agent in 2022
Hugh Gaymon
Gaymon Realty Group
(803) 429-7187
136 Total Sales
-
S
Seller's Agent in 2019
Sarah Jane Gibson
Gaymon Realty Group
-
A
Buyer's Agent in 2019
Abram Ludd
ERA-Wilder Realty-Sumter
-
T
Seller's Agent in 2016
Tina Richardson
CENTURY 21 Hawkins & Kolb
-
J
Buyer's Agent in 2016
Jerry Martin
CENTURY 21 Hawkins & Kolb
Map
Source: Sumter Board of REALTORS®
MLS Number: 126726
APN: 202-02-05-006
- 2120 Indiangrass Cove
- 2245 Beachforest Dr
- 2270 Canadiangeese Dr
- 2120 Harborview Dr
- 2210 Canadiangeese Dr
- 10 Currituck Ct
- 1940 Currituck Dr
- 1940 Harborview Dr
- 1970 Adirondack Ct
- 2117 Currituck Dr
- 2010 Hatteras Way
- 2090 Currituck Dr
- 1967 Castlerock Dr
- 1900 Adirondack Ct
- 1945 Castlerock Dr
- 1960 Castlerock Dr
- 1958 Castlerock Dr
- 2001 Beckwood Rd
- 2015 Beckwood Rd
- 2216 Citation St
