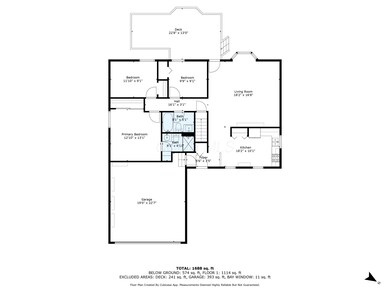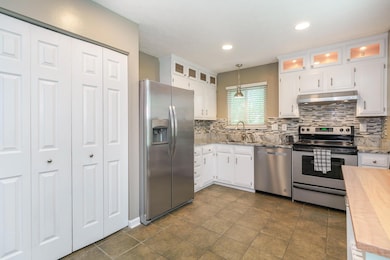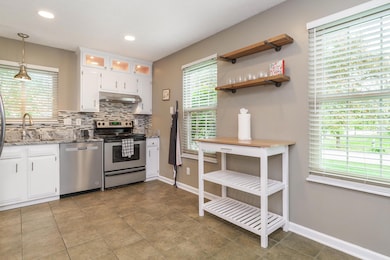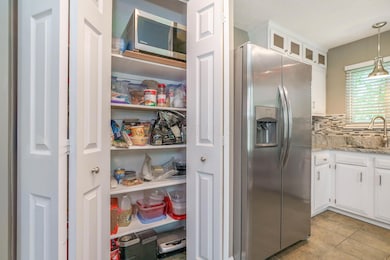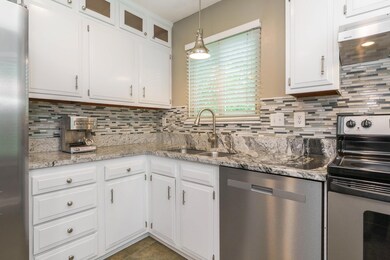
2135 Jodilee Ct Columbus, OH 43228
Golfview Woods NeighborhoodHighlights
- Deck
- Ranch Style House
- Cul-De-Sac
- Hilliard Darby High School Rated A-
- Fenced Yard
- 2 Car Attached Garage
About This Home
As of June 2025This BEAUTIFULLY UPDATED RANCH home in Golfview Woods sits on an OVERSIZED CORNER LOT in a quiet cul-de-sac and features a TOTAL ROOF REPLACEMENT in 2024, a new dishwasher and guest bath updates in 2023, a new fence, updated lighting in the living room and kitchen, fan/lights in both guest bedrooms, and LED lighting in the garage in 2022, plus a new water heater and HVAC in 2021. The spacious interior offers an eat-in kitchen with pantry, a large living room, three bedrooms including an owner's suite with a full bath, and a MASSIVE FINISHED LOWER LEVEL with a bar. Outdoor living shines with an oversized TWO-TIERED DECK ready for a hot tub, a paver patio, and ample FENCED YARD. Located in the desirable HILLIARD SCHOOL DISTRICT with COLUMBUS TAXES, and close to parks and golf courses.
Last Agent to Sell the Property
Cutler Real Estate License #448453 Listed on: 05/09/2025

Home Details
Home Type
- Single Family
Est. Annual Taxes
- $5,454
Year Built
- Built in 1985
Lot Details
- 0.27 Acre Lot
- Cul-De-Sac
- Fenced Yard
Parking
- 2 Car Attached Garage
Home Design
- Ranch Style House
- Block Foundation
- Vinyl Siding
Interior Spaces
- 1,840 Sq Ft Home
- Insulated Windows
- Laundry on lower level
Kitchen
- Electric Range
- Microwave
- Dishwasher
Flooring
- Carpet
- Laminate
Bedrooms and Bathrooms
- 3 Main Level Bedrooms
- 2 Full Bathrooms
Basement
- Partial Basement
- Recreation or Family Area in Basement
- Crawl Space
Outdoor Features
- Deck
- Patio
Utilities
- Forced Air Heating and Cooling System
- Heating System Uses Gas
Listing and Financial Details
- Assessor Parcel Number 560-198284
Ownership History
Purchase Details
Home Financials for this Owner
Home Financials are based on the most recent Mortgage that was taken out on this home.Purchase Details
Home Financials for this Owner
Home Financials are based on the most recent Mortgage that was taken out on this home.Purchase Details
Home Financials for this Owner
Home Financials are based on the most recent Mortgage that was taken out on this home.Purchase Details
Home Financials for this Owner
Home Financials are based on the most recent Mortgage that was taken out on this home.Purchase Details
Home Financials for this Owner
Home Financials are based on the most recent Mortgage that was taken out on this home.Purchase Details
Home Financials for this Owner
Home Financials are based on the most recent Mortgage that was taken out on this home.Purchase Details
Purchase Details
Purchase Details
Similar Homes in the area
Home Values in the Area
Average Home Value in this Area
Purchase History
| Date | Type | Sale Price | Title Company |
|---|---|---|---|
| Warranty Deed | $380,000 | Service Title Agency | |
| Warranty Deed | $285,000 | Title Connect | |
| Warranty Deed | $200,000 | Associates Title | |
| Warranty Deed | $200,000 | Hallmark Title | |
| Warranty Deed | $149,500 | Talon Group | |
| Warranty Deed | $120,000 | Chicago Title | |
| Deed | $88,900 | -- | |
| Deed | $72,000 | -- | |
| Deed | -- | -- |
Mortgage History
| Date | Status | Loan Amount | Loan Type |
|---|---|---|---|
| Open | $290,000 | New Conventional | |
| Previous Owner | $209,600 | New Conventional | |
| Previous Owner | $160,000 | New Conventional | |
| Previous Owner | $133,800 | New Conventional | |
| Previous Owner | $142,000 | Purchase Money Mortgage | |
| Previous Owner | $120,000 | Purchase Money Mortgage |
Property History
| Date | Event | Price | Change | Sq Ft Price |
|---|---|---|---|---|
| 06/03/2025 06/03/25 | Sold | $380,000 | +5.6% | $207 / Sq Ft |
| 05/11/2025 05/11/25 | Pending | -- | -- | -- |
| 05/09/2025 05/09/25 | For Sale | $360,000 | +26.3% | $196 / Sq Ft |
| 03/27/2025 03/27/25 | Off Market | $285,000 | -- | -- |
| 03/27/2025 03/27/25 | Off Market | $200,000 | -- | -- |
| 04/09/2021 04/09/21 | Sold | $285,000 | +9.7% | $186 / Sq Ft |
| 03/03/2021 03/03/21 | For Sale | $259,900 | +30.0% | $170 / Sq Ft |
| 07/07/2016 07/07/16 | Sold | $200,000 | +5.3% | $112 / Sq Ft |
| 06/07/2016 06/07/16 | Pending | -- | -- | -- |
| 05/23/2016 05/23/16 | For Sale | $189,900 | -- | $107 / Sq Ft |
Tax History Compared to Growth
Tax History
| Year | Tax Paid | Tax Assessment Tax Assessment Total Assessment is a certain percentage of the fair market value that is determined by local assessors to be the total taxable value of land and additions on the property. | Land | Improvement |
|---|---|---|---|---|
| 2024 | $5,454 | $96,570 | $40,110 | $56,460 |
| 2023 | $4,725 | $96,565 | $40,110 | $56,455 |
| 2022 | $4,419 | $72,310 | $22,190 | $50,120 |
| 2021 | $4,414 | $72,310 | $22,190 | $50,120 |
| 2020 | $4,402 | $72,310 | $22,190 | $50,120 |
| 2019 | $4,170 | $58,490 | $17,750 | $40,740 |
| 2018 | $3,832 | $58,490 | $17,750 | $40,740 |
| 2017 | $4,152 | $58,490 | $17,750 | $40,740 |
| 2016 | $3,746 | $48,870 | $12,780 | $36,090 |
| 2015 | $3,511 | $48,870 | $12,780 | $36,090 |
| 2014 | $3,517 | $48,870 | $12,780 | $36,090 |
| 2013 | $1,782 | $48,860 | $12,775 | $36,085 |
Agents Affiliated with this Home
-
James Meyer

Seller's Agent in 2025
James Meyer
Cutler Real Estate
(614) 403-2000
2 in this area
203 Total Sales
-
Stephen Dial

Seller Co-Listing Agent in 2025
Stephen Dial
Cutler Real Estate
(614) 579-8339
1 in this area
81 Total Sales
-
Brandon Prewitt

Buyer's Agent in 2025
Brandon Prewitt
RE/MAX
(614) 394-2910
2 in this area
242 Total Sales
-
Rachel Alley

Seller's Agent in 2021
Rachel Alley
Keller Williams Capital Ptnrs
(614) 636-0062
3 in this area
507 Total Sales
-
M
Seller's Agent in 2016
Marcia Morrison
Coldwell Banker Realty
-
Art Russo

Buyer's Agent in 2016
Art Russo
Art Russo, REALTORS
(614) 296-3220
56 Total Sales
Map
Source: Columbus and Central Ohio Regional MLS
MLS Number: 225015110
APN: 560-198284
- 3884 Winding Oaks Dr
- 3615 Inverary Dr
- 3521 En Joie Dr
- 3579 Aaron Dr
- 1693 Hale Ct
- 3861 Trestle Ct
- 3695 Britton Ave
- 3776 Newell Dr
- 1479 Brookforest Dr
- 3840 Farm Brook Ln
- 3998 Scioto Darby Creek Rd
- 3538 Rosburg Dr
- 2316 Quarry Trails Dr
- 2316 Quarry Trails Dr
- 2316 Quarry Trails Dr
- 2316 Quarry Trails Dr
- 2316 Quarry Trails Dr
- 2316 Quarry Trails Dr
- 2316 Quarry Trails Dr
- 2316 Quarry Trails Dr


