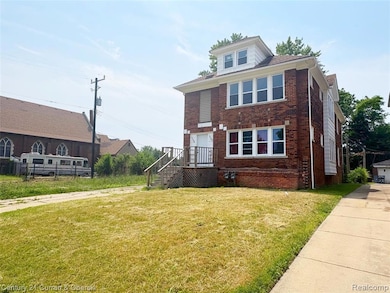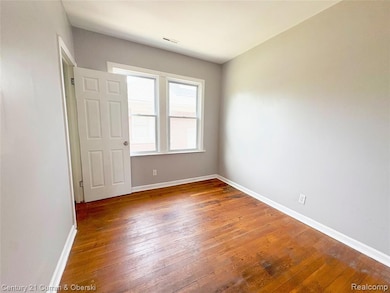2135 Lakewood St Detroit, MI 48215
Riverbend NeighborhoodHighlights
- 0.14 Acre Lot
- Colonial Architecture
- Porch
- Cass Technical High School Rated 10
- No HOA
- Central Air
About This Home
Now Leasing: Spacious 3 Bedroom, 1 Bathroom home in Detroit – 1362 Square Feet
Step into this beautifully maintained colonial-style home, offering an impressive 1362 square feet of thoughtfully designed living space. With only one unit remaining, this is a rare opportunity to secure a home that blends classic charm with modern convenience.
This spacious unit features three well-appointed bedrooms, a full bathroom, a dining room, a living area, and a kitchen. Gleaming hardwood floors run throughout the home, adding warmth.
The living room is anchored by a fireplace, creating the ideal atmosphere for cozy evenings. A classic brick exterior enhances the home’s appeal while ensuring long-lasting durability. Inside, recent updates provide the modern touches today’s renters are looking for.
Included appliances are a free-standing gas oven and a free-standing refrigerator. The property is also Section 8 approved.
Perfectly situated near key local amenities such as St. John Community Center, Citgo, Aldi, and the United States Postal Service.
Schedule your private showing today.
Home Details
Home Type
- Single Family
Est. Annual Taxes
- $2,149
Year Built
- Built in 1922
Lot Details
- 6,098 Sq Ft Lot
- Lot Dimensions are 40.00 x 148.00
Home Design
- Colonial Architecture
- Brick Exterior Construction
- Slab Foundation
- Asphalt Roof
Interior Spaces
- 1,362 Sq Ft Home
- 2-Story Property
- Living Room with Fireplace
- Free-Standing Gas Oven
Bedrooms and Bathrooms
- 3 Bedrooms
- 1 Full Bathroom
Utilities
- Central Air
- Hot Water Heating System
- Heating System Uses Natural Gas
- Natural Gas Water Heater
Additional Features
- Porch
- Ground Level
Listing and Financial Details
- Security Deposit $2,100
- 12 Month Lease Term
- Assessor Parcel Number 21054910
Community Details
Overview
- No Home Owners Association
- Oneida Blvd Subdivision
Pet Policy
- Call for details about the types of pets allowed
Map
Source: Realcomp
MLS Number: 20251008186
APN: 21-054910
- 2145 Newport St
- 395 Chalmers St
- 2651 Lakewood St
- 2681 Lakewood St
- 2950 Lakewood St
- 2568 Alter Rd
- 1131 Newport St
- 2140 Alter Rd
- 2988 Chalmers St
- 2599 Lenox St
- 1576 Dickerson St
- 1526 Dickerson Ave
- 1258 Wayburn St Unit 1260
- 12905 Brooks St
- 1539 Dickerson St
- 3046 Marlborough St
- 1055 Philip St
- 1324 Wayburn St
- 1094 Lenox St
- 1075 Coplin St
- 3046 Marlborough St
- 2940 Alter Rd Unit 202
- 15111 E Vernor Hwy Unit 6
- 1359 Maryland St
- 1302 Beaconsfield Ave
- 1080 Beaconsfield Ave
- 1062 Beaconsfield Ave Unit 1064
- 1311 Somerset Ave Unit 1313
- 1330 Somerset Ave Unit 32
- 928 Nottingham Rd
- 895 Beaconsfield Ave Unit 2S
- 533 Lakewood St
- 926 Nottingham Rd # 28
- 492 Alter Rd
- 1304 Devonshire Rd
- 440 Alter Rd Unit 2
- 4706 Lakewood St
- 13010 Avondale St
- 3625 Bedford St Unit 2
- 3934 Devonshire Rd







