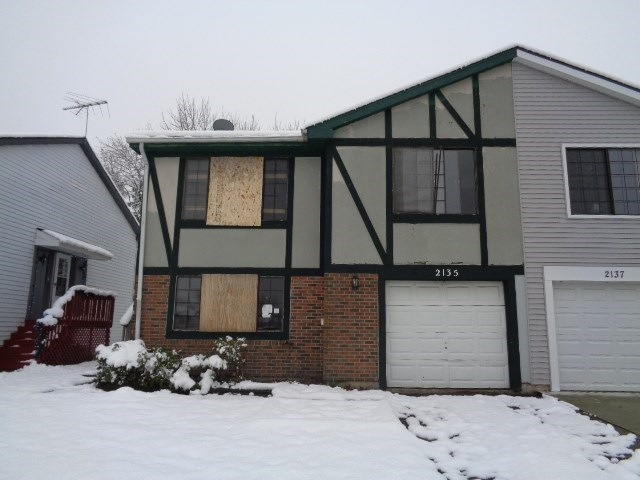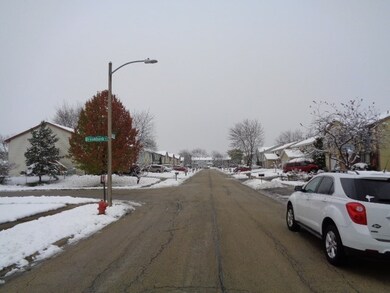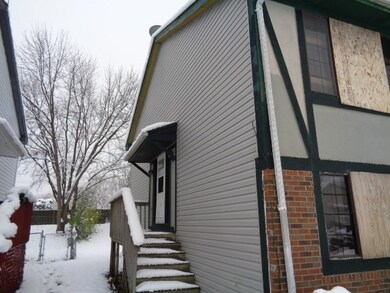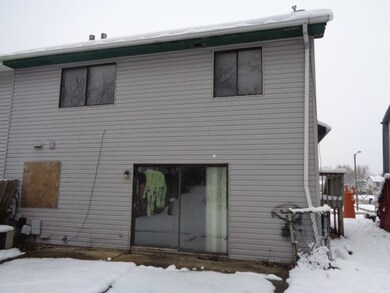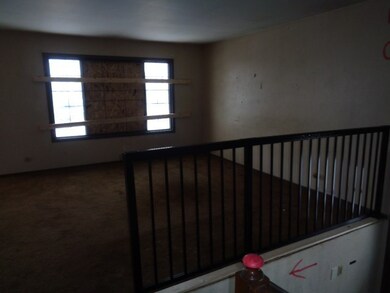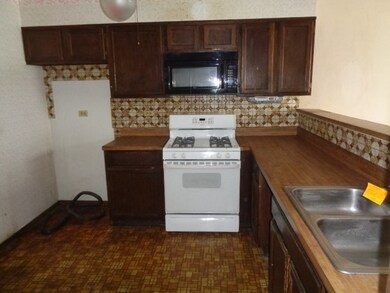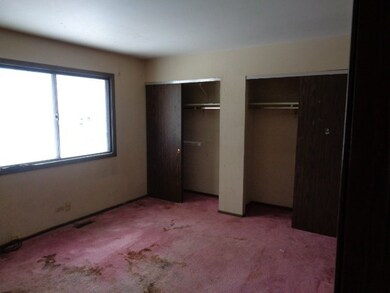
2135 Leeward Ln Hanover Park, IL 60133
South Tri Village NeighborhoodEstimated Value: $220,000
Highlights
- Attached Garage
- Patio
- Southern Exposure
- Bartlett High School Rated A-
- Forced Air Heating System
- 4-minute walk to East Harbor Park
About This Home
As of January 2017A truly rare opportunity to own this fantastic duplex! See it while it lasts! Home needs work, but has potential. Bring your imagination and create your dream home. Sold "As-Is".
Last Agent to Sell the Property
Foley Properties Inc License #471018085 Listed on: 12/05/2016

Townhouse Details
Home Type
- Townhome
Est. Annual Taxes
- $6,318
Year Built
- 1977
Lot Details
- 5,227
Parking
- Attached Garage
- Parking Included in Price
Home Design
- Brick Exterior Construction
- Slab Foundation
- Asphalt Shingled Roof
- Vinyl Siding
- Masonite
Utilities
- Forced Air Heating System
- Heating System Uses Gas
Additional Features
- North or South Exposure
- Patio
- Southern Exposure
Community Details
- Pets Allowed
Ownership History
Purchase Details
Home Financials for this Owner
Home Financials are based on the most recent Mortgage that was taken out on this home.Purchase Details
Similar Homes in the area
Home Values in the Area
Average Home Value in this Area
Purchase History
| Date | Buyer | Sale Price | Title Company |
|---|---|---|---|
| Poblete Christian | $133,000 | Attorney | |
| U S Bank Trust Na | -- | Attorney |
Mortgage History
| Date | Status | Borrower | Loan Amount |
|---|---|---|---|
| Previous Owner | Finnegan Gerard J | $199,473 | |
| Previous Owner | Finnegan Gerard | $139,500 | |
| Previous Owner | Finnegan Gerard J | $138,400 | |
| Previous Owner | Finnegan Gerard B | $25,000 |
Property History
| Date | Event | Price | Change | Sq Ft Price |
|---|---|---|---|---|
| 01/13/2017 01/13/17 | Sold | $133,000 | +2.4% | $77 / Sq Ft |
| 01/03/2017 01/03/17 | Pending | -- | -- | -- |
| 12/05/2016 12/05/16 | For Sale | $129,900 | -- | $75 / Sq Ft |
Tax History Compared to Growth
Tax History
| Year | Tax Paid | Tax Assessment Tax Assessment Total Assessment is a certain percentage of the fair market value that is determined by local assessors to be the total taxable value of land and additions on the property. | Land | Improvement |
|---|---|---|---|---|
| 2023 | $6,318 | $74,220 | $13,470 | $60,750 |
| 2022 | $6,039 | $66,330 | $12,040 | $54,290 |
| 2021 | $5,907 | $62,970 | $11,430 | $51,540 |
| 2020 | $5,760 | $61,080 | $11,090 | $49,990 |
| 2019 | $5,694 | $58,900 | $10,690 | $48,210 |
| 2018 | $5,509 | $53,930 | $9,790 | $44,140 |
| 2017 | $4,691 | $44,330 | $9,400 | $34,930 |
| 2016 | $4,468 | $46,660 | $8,470 | $38,190 |
Agents Affiliated with this Home
-
Ursula Foley

Seller's Agent in 2017
Ursula Foley
Foley Properties
(312) 203-0770
1 in this area
84 Total Sales
-
Gurpreet Singh

Buyer's Agent in 2017
Gurpreet Singh
Realty Executives
(630) 290-3363
3 in this area
13 Total Sales
Map
Source: Midwest Real Estate Data (MRED)
MLS Number: MRD09400037
APN: 01-24-110-023
- 1083 Lakewood Cir
- 1051 Rockport Dr Unit 97
- 1063 Ridgefield Cir
- 1032 Rockport Dr Unit 223
- 2240 Greenbay Dr
- 1296 Lake Shore Dr
- 1322 Coldspring Rd Unit 196
- 1357 Coldspring Rd Unit 135
- 3945 Port Dr
- 1326 Narragansett Dr
- 4050 Bayside Dr
- 1191 Narragansett Dr
- 1821 Pastoral Ln
- 2363 Cove Dr
- 1188 Parkview Ct
- 355 Wentworth Ln Unit 5
- 339 Ashford Cir Unit 1
- 1270 Chattanooga Trail
- 1378 Boa Trail
- 1703 Penny Ln
- 2135 Leeward Ln
- 2137 Leeward Ln
- 2127 Leeward Ln Unit 2103
- 2125 Leeward Ln
- 2145 Leeward Ln
- 2147 Leeward Ln
- 2117 Leeward Ln
- 2155 Leeward Ln
- 2115 Leeward Ln
- 3860 Brookbank Dr
- 2157 Leeward Ln
- 3862 Brookbank Dr
- 3865 Springlake Dr
- 2107 Leeward Ln
- 2165 Leeward Ln Unit 5
- 2105 Leeward Ln
- 3867 Springlake Dr
- 3872 Brookbank Dr
- 2106 Leeward Ln
- 2167 Leeward Ln Unit 2167
