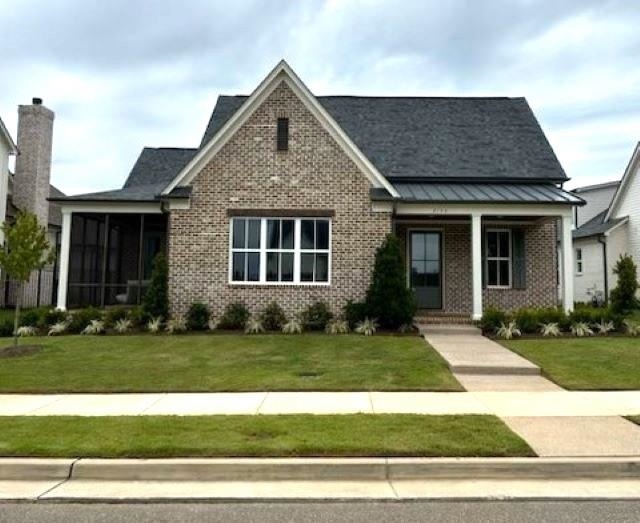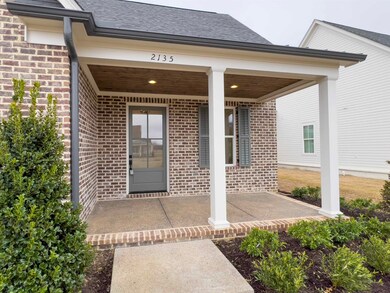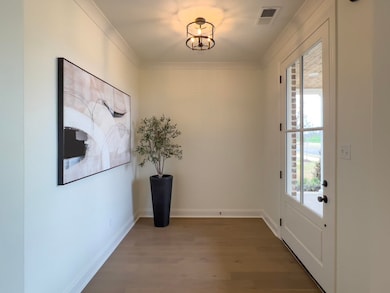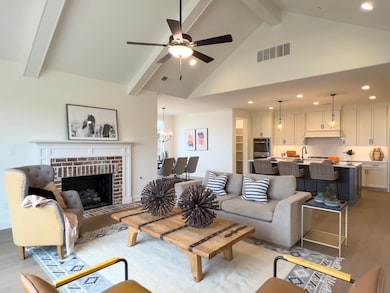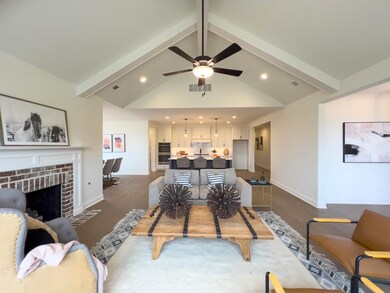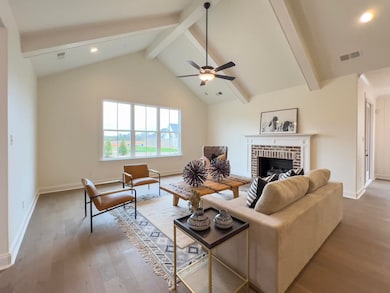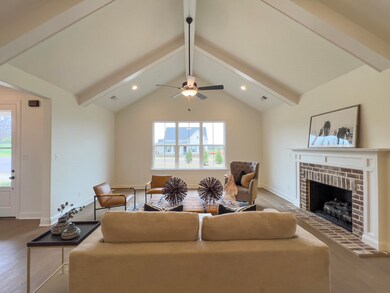
2135 N Greenbrier Lakes Blvd Piperton, TN 38017
Highlights
- New Construction
- Vaulted Ceiling
- Wood Flooring
- Landscaped Professionally
- Traditional Architecture
- Main Floor Primary Bedroom
About This Home
As of September 2024Fabulous NEW PLAN by Inglewood Homes! 3BR,2.5BA down. Gorgeous Entry Hall! Bonus Rm & Flex Rm/Office up. Open plan w/ Vaulted Great Room. Chef's Kitchen w/ Scullery, Walk-in Pantry, Large Island, & Breakfast Bar. Cubbie/Mud Rm & Laundry Rm w/ sink. And best of all, Porches Galore-- Front Porch, Covered Back Porch, & Front Screened Porch---all perfect for relaxing or entertaining! Tankless Water Heater, O/S Garage w/ Epoxy Floor, & Irrigated Yard. Plumbed for future bath up. Low Fayette Taxes!
Last Agent to Sell the Property
Main Street, REALTORS License #248811 Listed on: 02/01/2024
Home Details
Home Type
- Single Family
Year Built
- Built in 2024 | New Construction
Lot Details
- 8,276 Sq Ft Lot
- Landscaped Professionally
- Level Lot
- Sprinklers on Timer
HOA Fees
- $50 Monthly HOA Fees
Home Design
- Traditional Architecture
- Slab Foundation
- Composition Shingle Roof
Interior Spaces
- 3,000-3,199 Sq Ft Home
- 3,160 Sq Ft Home
- 1.2-Story Property
- Smooth Ceilings
- Vaulted Ceiling
- Ceiling Fan
- Gas Log Fireplace
- Some Wood Windows
- Double Pane Windows
- Entrance Foyer
- Great Room
- Combination Kitchen and Dining Room
- Den with Fireplace
- Bonus Room
- Screened Porch
- Laundry Room
- Attic
Kitchen
- Breakfast Bar
- Double Oven
- Gas Cooktop
- Microwave
- Dishwasher
- Kitchen Island
- Disposal
Flooring
- Wood
- Tile
Bedrooms and Bathrooms
- 3 Main Level Bedrooms
- Primary Bedroom on Main
- Possible Extra Bedroom
- Walk-In Closet
- Primary Bathroom is a Full Bathroom
- Dual Vanity Sinks in Primary Bathroom
- Bathtub With Separate Shower Stall
Home Security
- Home Security System
- Fire and Smoke Detector
- Fire Sprinkler System
Parking
- 3 Car Attached Garage
- Rear-Facing Garage
- Garage Door Opener
- Driveway
Utilities
- Two cooling system units
- Central Heating and Cooling System
- Two Heating Systems
- Vented Exhaust Fan
- Heating System Uses Gas
- 220 Volts
- Cable TV Available
Community Details
- Piperton Preserve Subdivision
- Mandatory home owners association
- Planned Unit Development
Listing and Financial Details
- Assessor Parcel Number 183D E00900
Similar Homes in the area
Home Values in the Area
Average Home Value in this Area
Property History
| Date | Event | Price | Change | Sq Ft Price |
|---|---|---|---|---|
| 09/06/2024 09/06/24 | Sold | $665,500 | -4.2% | $222 / Sq Ft |
| 08/22/2024 08/22/24 | Pending | -- | -- | -- |
| 02/01/2024 02/01/24 | For Sale | $694,500 | -- | $232 / Sq Ft |
Tax History Compared to Growth
Agents Affiliated with this Home
-
Lisa Fitzgerald

Seller's Agent in 2024
Lisa Fitzgerald
Main Street, REALTORS
(901) 277-0241
71 in this area
193 Total Sales
Map
Source: Memphis Area Association of REALTORS®
MLS Number: 10164977
- 2130 N Greenbrier Lakes Blvd
- 2125 Greenbrier Lakes Blvd N
- 2155 Greenbrier Lakes Blvd N
- 330 Mary Taylor Way
- 2090 N Greenbrier Lakes Blvd
- 2075 N Greenbrier Lakes Blvd
- 155 Pkwy
- 300 Mary Taylor Way
- 145 Piperton Preserve Pkwy
- 100 Rambling Rex Trail
- 50 Rambling Rex Trail
- 220 Mary Taylor Way
- 30 Rambling Rex Trail
- 200 Rambling Rex Trail
- 120 Sunflower View Rd
- 110 Rambling Rex Trail
- 145 Covered Bridge Cove
- 200 Crown Vista Ln
- 125 Greenbrier Lakes Cove
- 235 Brier Hills Dr
