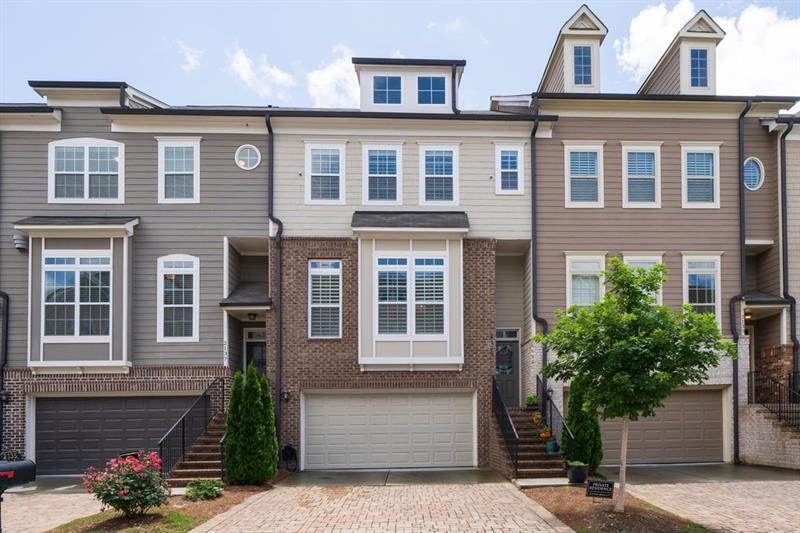
$599,999
- 3 Beds
- 3.5 Baths
- 1,920 Sq Ft
- 1199 Huff Rd NW
- Unit 121
- Atlanta, GA
Priced to sell! Impress everyone you know in this *corner end unit* brick and stone, four-story West Midtown townhome boasting a jaw-dropping 750+ square foot rooftop patio with expansive skyline views of Buckhead and Vinings. Step inside and immediately feel the difference as natural sunlight pours in through an abundance of windows in every room, including two nine-panel picture window walls.
Bruce Ailion RE/MAX Town and Country
