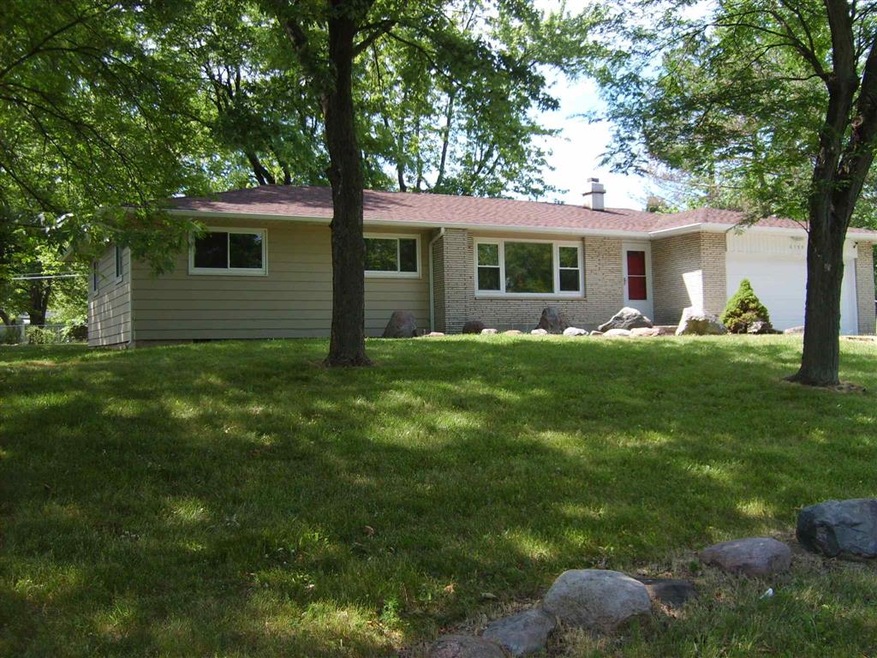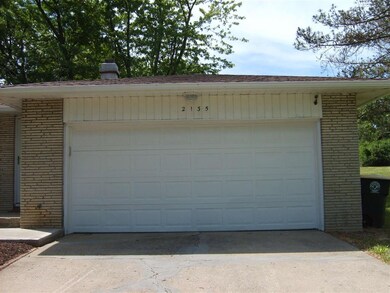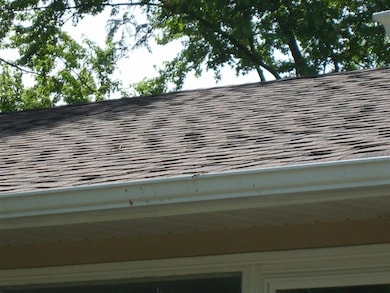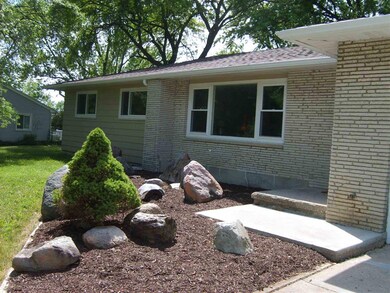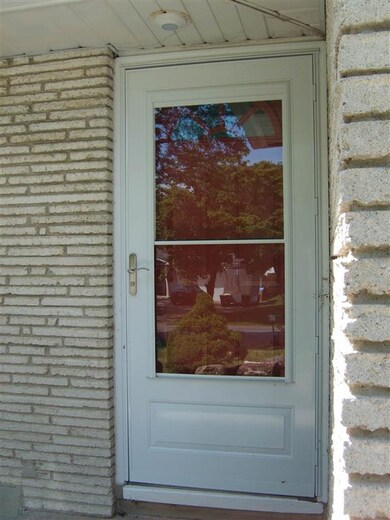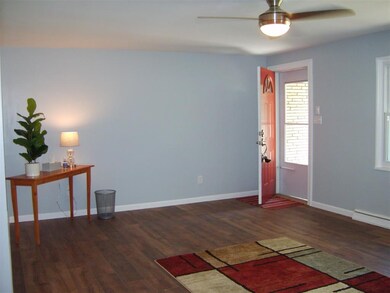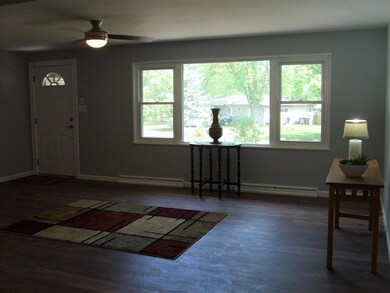
2135 Otsego Dr Fort Wayne, IN 46825
Concordia Gardens NeighborhoodHighlights
- Open Floorplan
- Partially Wooded Lot
- 2 Car Attached Garage
- Contemporary Architecture
- Backs to Open Ground
- Kitchen Island
About This Home
As of July 2025TOTALLY REHABBED home w/MODERN, OPEN DESIGN is available at this time by lease/purchase option or land contract only with a 2-year term. Perfect if you're working on repairing credit or need to sell your house before purchasing! Virtually everything is new here! HUGE LR is open to DR, which is open to AMAZING modern kitchen with a 7' L-shaped island. ALL brand new appliances included: range/microwave/fridge/dishwasher/W&D! Beyond the kitchen is a 14x11 "flex" room, usable for any number of functions: breakfast nook, den/computer room, kids' play room, family room. That opens out onto a brand new 13x12 deck. Between kitchen & "flex" room is a remodeled 1/2 bath. All living spaces have brand new flooring, paint, switches/outlets & fabulous new lighting. On other side of home are 3BR's w/new carpet & a spacious main bath that will knock your socks off!!! Closets are lighted & have storage shelves + hanging space. Exterior siding has been repainted, new tear-off roof w/3-D shingles, crawl space w/new sump pump! 2-car attached garage also houses water heater new in 2017 & GFA furnace new in 2018. Home offers central air, all new windows, & one of the largest lots in Concordia Gardens. Almost 1/2 an acre allows the house to sit up on a hill providing great curb appeal. Many mature trees give you a perfect mix of sunny & shaded areas. Front portion of driveway has just been resealed. This is a MUST-SEE!
Last Agent to Sell the Property
Katherine Selig
Dreamkeeper Realty, LLC Listed on: 06/20/2020
Co-Listed By
Ethel Billingsley
Dreamkeeper Realty, LLC
Home Details
Home Type
- Single Family
Est. Annual Taxes
- $1,461
Year Built
- Built in 1957
Lot Details
- 0.47 Acre Lot
- Lot Dimensions are 116 x 175
- Creek or Stream
- Backs to Open Ground
- Lot Has A Rolling Slope
- Partially Wooded Lot
- Property is zoned R1
Parking
- 2 Car Attached Garage
- Garage Door Opener
- Driveway
- Off-Street Parking
Home Design
- Contemporary Architecture
- Shingle Roof
- Stone Exterior Construction
Interior Spaces
- 1-Story Property
- Open Floorplan
- Ceiling Fan
- Pull Down Stairs to Attic
- Kitchen Island
- Electric Dryer Hookup
Bedrooms and Bathrooms
- 3 Bedrooms
Basement
- Sump Pump
- Crawl Space
Schools
- Holland Elementary School
- Jefferson Middle School
- Northrop High School
Utilities
- Forced Air Heating and Cooling System
- Heating System Uses Gas
Additional Features
- Energy-Efficient Windows
- Suburban Location
Community Details
- Concordia Gardens Subdivision
Listing and Financial Details
- Assessor Parcel Number 02-08-18-202-005.000-072
Ownership History
Purchase Details
Purchase Details
Home Financials for this Owner
Home Financials are based on the most recent Mortgage that was taken out on this home.Purchase Details
Home Financials for this Owner
Home Financials are based on the most recent Mortgage that was taken out on this home.Purchase Details
Home Financials for this Owner
Home Financials are based on the most recent Mortgage that was taken out on this home.Purchase Details
Purchase Details
Purchase Details
Purchase Details
Purchase Details
Home Financials for this Owner
Home Financials are based on the most recent Mortgage that was taken out on this home.Purchase Details
Home Financials for this Owner
Home Financials are based on the most recent Mortgage that was taken out on this home.Purchase Details
Similar Homes in Fort Wayne, IN
Home Values in the Area
Average Home Value in this Area
Purchase History
| Date | Type | Sale Price | Title Company |
|---|---|---|---|
| Sheriffs Deed | $150,000 | None Listed On Document | |
| Contract Of Sale | $159,900 | None Available | |
| Quit Claim Deed | -- | None Listed On Document | |
| Interfamily Deed Transfer | -- | None Available | |
| Warranty Deed | -- | None Available | |
| Warranty Deed | -- | None Available | |
| Quit Claim Deed | -- | None Available | |
| Interfamily Deed Transfer | -- | None Available | |
| Interfamily Deed Transfer | -- | Metropolitan Title Of In | |
| Warranty Deed | -- | Riverbend Title | |
| Sheriffs Deed | $48,751 | None Available |
Mortgage History
| Date | Status | Loan Amount | Loan Type |
|---|---|---|---|
| Previous Owner | $152,400 | Purchase Money Mortgage | |
| Previous Owner | $111,000 | Future Advance Clause Open End Mortgage | |
| Previous Owner | $59,250 | New Conventional | |
| Previous Owner | $60,000 | Purchase Money Mortgage | |
| Previous Owner | $79,200 | Fannie Mae Freddie Mac |
Property History
| Date | Event | Price | Change | Sq Ft Price |
|---|---|---|---|---|
| 07/21/2025 07/21/25 | Sold | $227,900 | +1.3% | $161 / Sq Ft |
| 07/16/2025 07/16/25 | Pending | -- | -- | -- |
| 06/12/2025 06/12/25 | Price Changed | $224,900 | -2.2% | $159 / Sq Ft |
| 04/25/2025 04/25/25 | For Sale | $229,900 | +43.8% | $163 / Sq Ft |
| 07/17/2020 07/17/20 | Sold | $159,900 | 0.0% | $113 / Sq Ft |
| 06/26/2020 06/26/20 | Pending | -- | -- | -- |
| 06/20/2020 06/20/20 | For Sale | $159,900 | -- | $113 / Sq Ft |
Tax History Compared to Growth
Tax History
| Year | Tax Paid | Tax Assessment Tax Assessment Total Assessment is a certain percentage of the fair market value that is determined by local assessors to be the total taxable value of land and additions on the property. | Land | Improvement |
|---|---|---|---|---|
| 2024 | $2,196 | $204,600 | $35,500 | $169,100 |
| 2023 | $2,196 | $198,300 | $35,500 | $162,800 |
| 2022 | $2,031 | $181,200 | $35,500 | $145,700 |
| 2021 | $1,673 | $150,800 | $20,700 | $130,100 |
| 2020 | $1,654 | $75,600 | $13,600 | $62,000 |
| 2019 | $1,461 | $67,100 | $13,200 | $53,900 |
| 2018 | $1,271 | $58,000 | $12,100 | $45,900 |
| 2017 | $1,033 | $46,700 | $10,500 | $36,200 |
| 2016 | $1,013 | $46,500 | $10,500 | $36,000 |
| 2014 | $971 | $46,700 | $11,400 | $35,300 |
| 2013 | $1,017 | $49,000 | $12,800 | $36,200 |
Agents Affiliated with this Home
-
Jordan Wildman

Seller's Agent in 2025
Jordan Wildman
eXp Realty, LLC
(260) 498-0384
2 in this area
242 Total Sales
-
Becca Williams-Thomas

Buyer's Agent in 2025
Becca Williams-Thomas
F.C. Tucker Fort Wayne
(260) 402-7433
1 in this area
63 Total Sales
-
K
Seller's Agent in 2020
Katherine Selig
Dreamkeeper Realty, LLC
-
E
Seller Co-Listing Agent in 2020
Ethel Billingsley
Dreamkeeper Realty, LLC
-
Laura 'Special K Kinner

Buyer's Agent in 2020
Laura 'Special K Kinner
RE/MAX
(260) 490-1590
72 Total Sales
Map
Source: Indiana Regional MLS
MLS Number: 202023284
APN: 02-08-18-202-005.000-072
- 7318 Sageport Place
- 2418 Jacobs Creek Run
- 2604 Bellevue Dr
- 7811 Eagle Trace Cove
- 2611 Broken Arrow Dr
- 7547 Auburn Rd
- 7914 Stonegate Place
- 2703 Foxchase Run
- 2629 Jacobs Creek Run
- 1512 Cinnamon Rd
- 8202 Red Shank Ln
- 1405 Tulip Tree Rd
- 5960 N Clinton St
- 3120 Sterling Ridge Cove
- 6416 Baytree Dr
- 3018 Caradoza Cove
- 3135 Sterling Ridge Cove Unit 55
- 3224 Shoaff Park River Dr
- 1333 Bethany Ln
- 8220 Sakaden Pkwy
