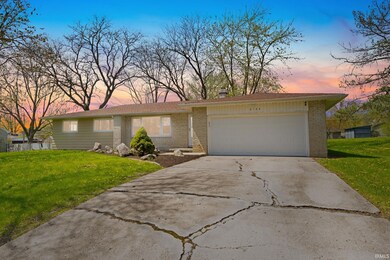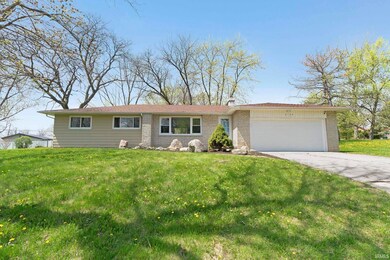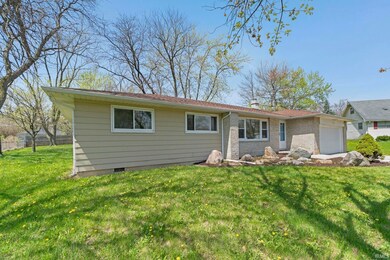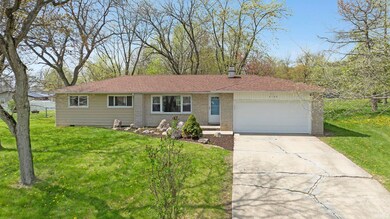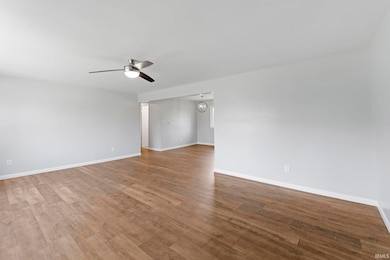
2135 Otsego Dr Fort Wayne, IN 46825
Concordia Gardens NeighborhoodHighlights
- Ranch Style House
- 2 Car Attached Garage
- Jack-and-Jill Bathroom
- Partially Wooded Lot
- Bathtub with Shower
- Tile Flooring
About This Home
As of July 2025This beautifully reimagined home offers nearly half an acre of elevated living. Fully renovated in 2020 and updated again in 2024, virtually every detail has been thoughtfully upgraded. Step into an expansive open-concept layout featuring a grand living room that flows seamlessly into a spacious dining area and a kitchen complete with a sleek island and high-end finishes. A cozy breakfast nook overlooks a wooden deck—perfect for outdoor entertaining. A stylishly remodeled half-bath adds convenience on the main level. Three generously sized bedrooms offer lighted closets with custom shelving and access to a full bath. Throughout the home, enjoy new flooring, dishwasher, contemporary lighting, fresh paint, and upgraded outlets and switches. Exterior enhancements include new siding, a tear-off roof with architectural shingles, and a crawl space with a new sump pump. The oversized 2-car garage houses a newer water heater and high-efficiency furnace. Set on one of the largest lots in Concordia Gardens, this home sits proudly on a gentle hill, surrounded by mature trees that provide the ideal balance of sun and shade. This move-in-ready gem is a rare find!
Last Agent to Sell the Property
eXp Realty, LLC Brokerage Phone: 260-498-0384 Listed on: 04/25/2025

Home Details
Home Type
- Single Family
Est. Annual Taxes
- $2,196
Year Built
- Built in 1957
Lot Details
- 0.47 Acre Lot
- Lot Dimensions are 116x175
- Lot Has A Rolling Slope
- Partially Wooded Lot
- Property is zoned R1
Parking
- 2 Car Attached Garage
- Garage Door Opener
- Driveway
- Paver Block
- Off-Street Parking
Home Design
- Ranch Style House
- Planned Development
- Shingle Roof
- Asphalt Roof
- Vinyl Construction Material
Interior Spaces
- Ceiling Fan
- Crawl Space
Kitchen
- Kitchen Island
- Laminate Countertops
- Built-In or Custom Kitchen Cabinets
- Disposal
Flooring
- Carpet
- Tile
- Vinyl
Bedrooms and Bathrooms
- 3 Bedrooms
- Jack-and-Jill Bathroom
- Bathtub with Shower
Attic
- Storage In Attic
- Pull Down Stairs to Attic
Location
- Suburban Location
Schools
- Holland Elementary School
- Jefferson Middle School
- Northrop High School
Utilities
- Forced Air Heating and Cooling System
- Heating System Uses Gas
Community Details
- Concordia Gardens Subdivision
Listing and Financial Details
- Assessor Parcel Number 02-08-18-202-005.000-072
- Seller Concessions Not Offered
Ownership History
Purchase Details
Purchase Details
Home Financials for this Owner
Home Financials are based on the most recent Mortgage that was taken out on this home.Purchase Details
Home Financials for this Owner
Home Financials are based on the most recent Mortgage that was taken out on this home.Purchase Details
Home Financials for this Owner
Home Financials are based on the most recent Mortgage that was taken out on this home.Purchase Details
Purchase Details
Purchase Details
Purchase Details
Purchase Details
Home Financials for this Owner
Home Financials are based on the most recent Mortgage that was taken out on this home.Purchase Details
Home Financials for this Owner
Home Financials are based on the most recent Mortgage that was taken out on this home.Purchase Details
Similar Homes in Fort Wayne, IN
Home Values in the Area
Average Home Value in this Area
Purchase History
| Date | Type | Sale Price | Title Company |
|---|---|---|---|
| Sheriffs Deed | $150,000 | None Listed On Document | |
| Contract Of Sale | $159,900 | None Available | |
| Quit Claim Deed | -- | None Listed On Document | |
| Interfamily Deed Transfer | -- | None Available | |
| Warranty Deed | -- | None Available | |
| Warranty Deed | -- | None Available | |
| Quit Claim Deed | -- | None Available | |
| Interfamily Deed Transfer | -- | None Available | |
| Interfamily Deed Transfer | -- | Metropolitan Title Of In | |
| Warranty Deed | -- | Riverbend Title | |
| Sheriffs Deed | $48,751 | None Available |
Mortgage History
| Date | Status | Loan Amount | Loan Type |
|---|---|---|---|
| Previous Owner | $152,400 | Purchase Money Mortgage | |
| Previous Owner | $111,000 | Future Advance Clause Open End Mortgage | |
| Previous Owner | $59,250 | New Conventional | |
| Previous Owner | $60,000 | Purchase Money Mortgage | |
| Previous Owner | $79,200 | Fannie Mae Freddie Mac |
Property History
| Date | Event | Price | Change | Sq Ft Price |
|---|---|---|---|---|
| 07/21/2025 07/21/25 | Sold | $227,900 | +1.3% | $161 / Sq Ft |
| 07/16/2025 07/16/25 | Pending | -- | -- | -- |
| 06/12/2025 06/12/25 | Price Changed | $224,900 | -2.2% | $159 / Sq Ft |
| 04/25/2025 04/25/25 | For Sale | $229,900 | +43.8% | $163 / Sq Ft |
| 07/17/2020 07/17/20 | Sold | $159,900 | 0.0% | $113 / Sq Ft |
| 06/26/2020 06/26/20 | Pending | -- | -- | -- |
| 06/20/2020 06/20/20 | For Sale | $159,900 | -- | $113 / Sq Ft |
Tax History Compared to Growth
Tax History
| Year | Tax Paid | Tax Assessment Tax Assessment Total Assessment is a certain percentage of the fair market value that is determined by local assessors to be the total taxable value of land and additions on the property. | Land | Improvement |
|---|---|---|---|---|
| 2024 | $2,196 | $204,600 | $35,500 | $169,100 |
| 2023 | $2,196 | $198,300 | $35,500 | $162,800 |
| 2022 | $2,031 | $181,200 | $35,500 | $145,700 |
| 2021 | $1,673 | $150,800 | $20,700 | $130,100 |
| 2020 | $1,654 | $75,600 | $13,600 | $62,000 |
| 2019 | $1,461 | $67,100 | $13,200 | $53,900 |
| 2018 | $1,271 | $58,000 | $12,100 | $45,900 |
| 2017 | $1,033 | $46,700 | $10,500 | $36,200 |
| 2016 | $1,013 | $46,500 | $10,500 | $36,000 |
| 2014 | $971 | $46,700 | $11,400 | $35,300 |
| 2013 | $1,017 | $49,000 | $12,800 | $36,200 |
Agents Affiliated with this Home
-
Jordan Wildman

Seller's Agent in 2025
Jordan Wildman
eXp Realty, LLC
(260) 498-0384
2 in this area
242 Total Sales
-
Becca Williams-Thomas

Buyer's Agent in 2025
Becca Williams-Thomas
F.C. Tucker Fort Wayne
(260) 402-7433
1 in this area
63 Total Sales
-
K
Seller's Agent in 2020
Katherine Selig
Dreamkeeper Realty, LLC
-
E
Seller Co-Listing Agent in 2020
Ethel Billingsley
Dreamkeeper Realty, LLC
-
Laura 'Special K Kinner

Buyer's Agent in 2020
Laura 'Special K Kinner
RE/MAX
(260) 490-1590
72 Total Sales
Map
Source: Indiana Regional MLS
MLS Number: 202514629
APN: 02-08-18-202-005.000-072
- 7318 Sageport Place
- 2418 Jacobs Creek Run
- 2604 Bellevue Dr
- 7811 Eagle Trace Cove
- 2611 Broken Arrow Dr
- 7547 Auburn Rd
- 7914 Stonegate Place
- 2703 Foxchase Run
- 2629 Jacobs Creek Run
- 1512 Cinnamon Rd
- 8202 Red Shank Ln
- 1405 Tulip Tree Rd
- 5960 N Clinton St
- 3120 Sterling Ridge Cove
- 6416 Baytree Dr
- 3018 Caradoza Cove
- 3135 Sterling Ridge Cove Unit 55
- 3224 Shoaff Park River Dr
- 1333 Bethany Ln
- 8220 Sakaden Pkwy

